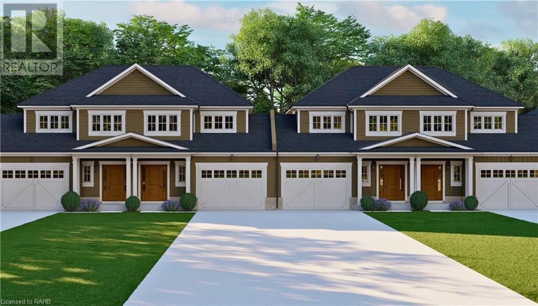
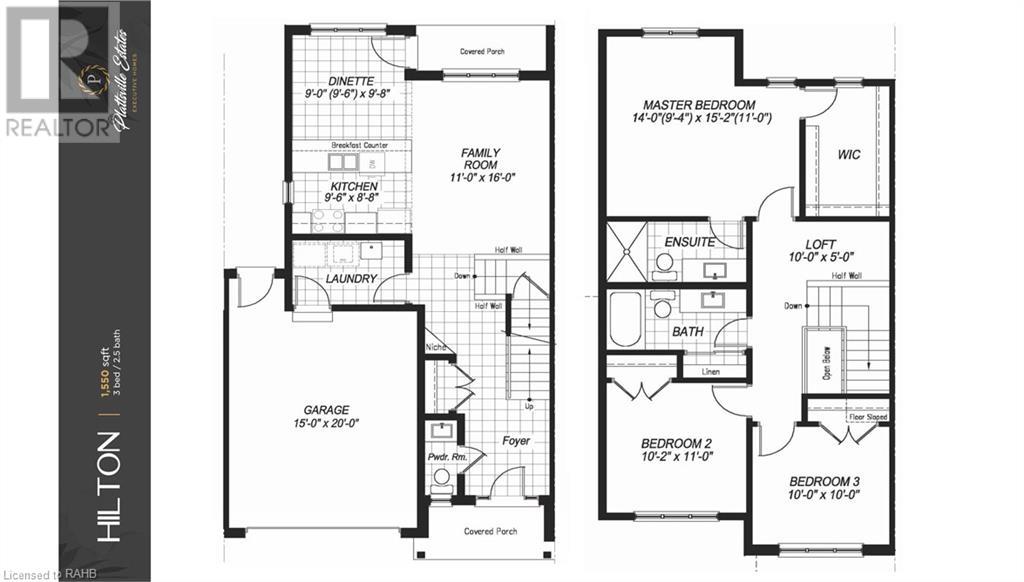
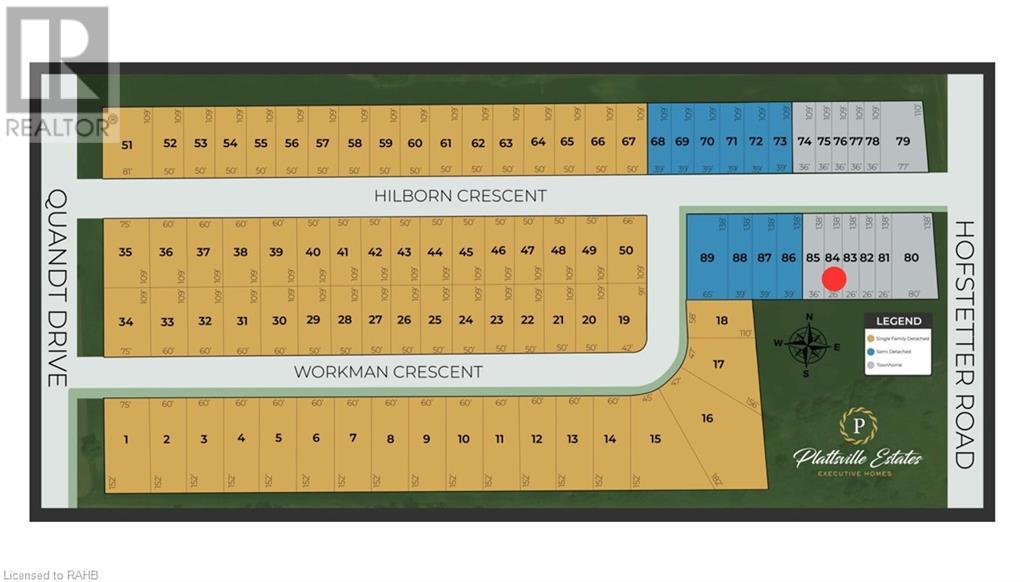
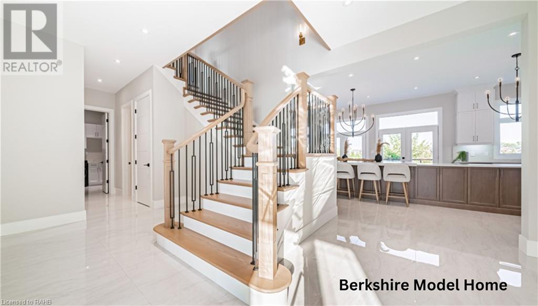
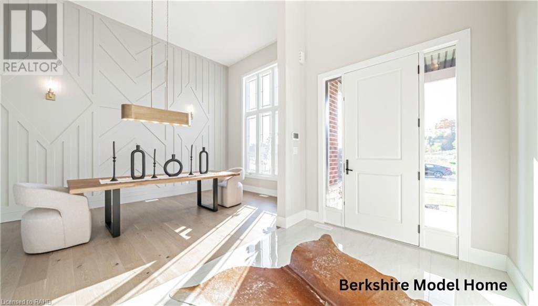
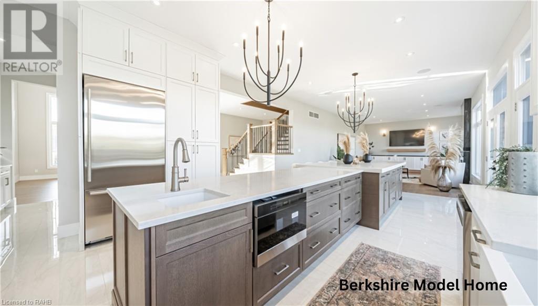
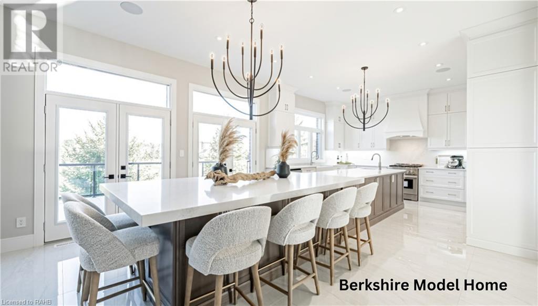
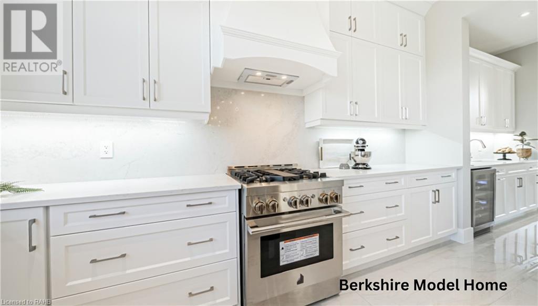
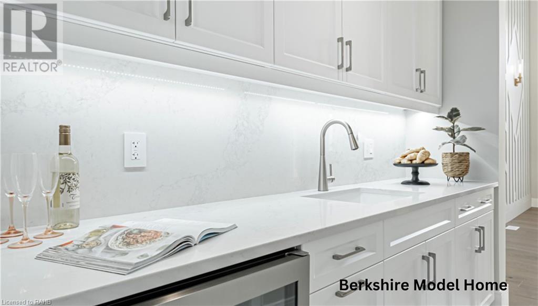
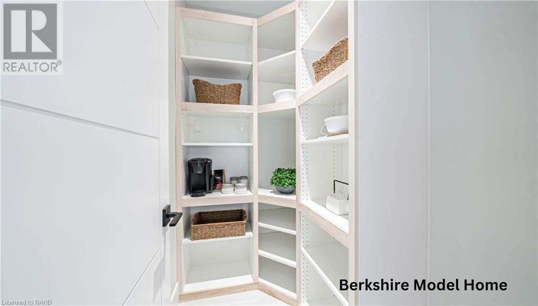
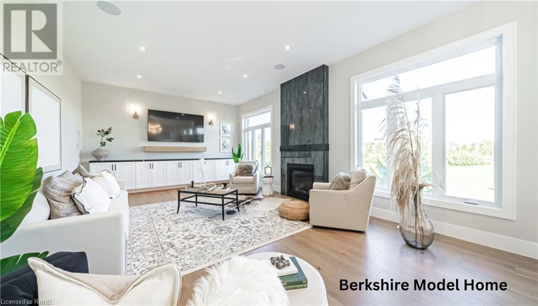
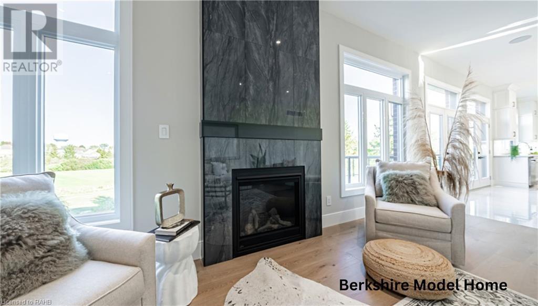
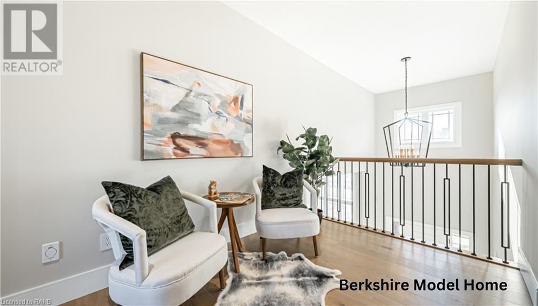
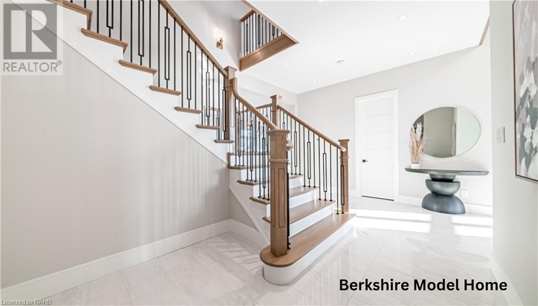
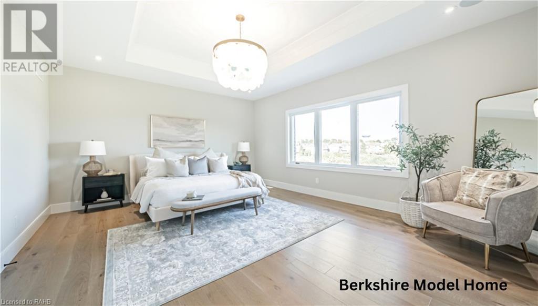
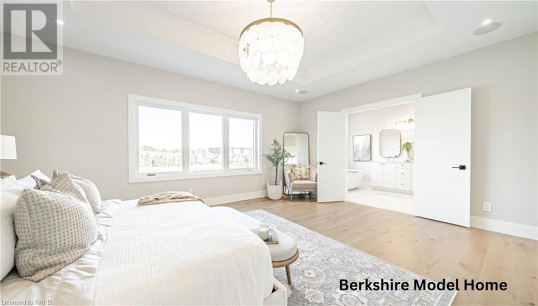
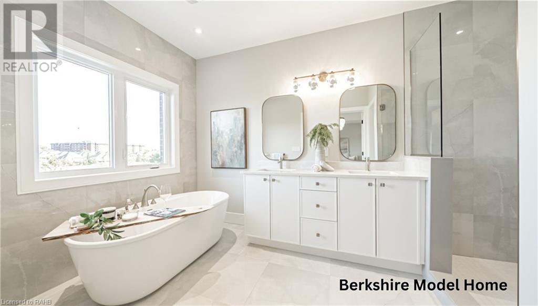
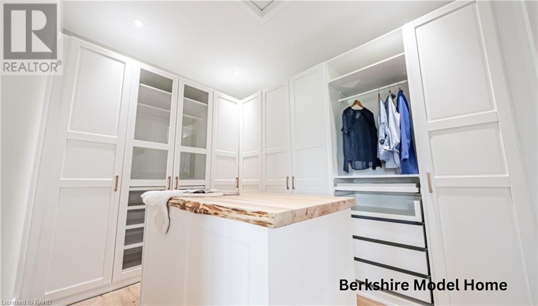
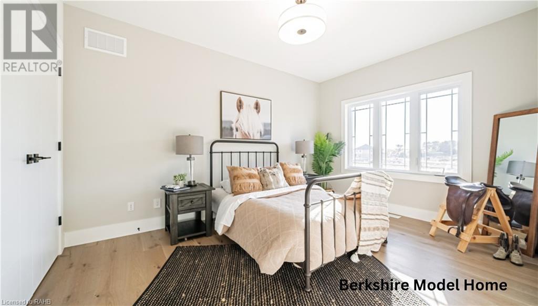
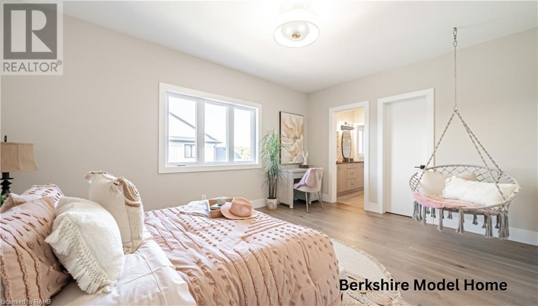
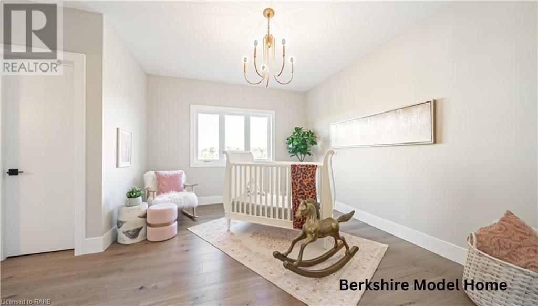
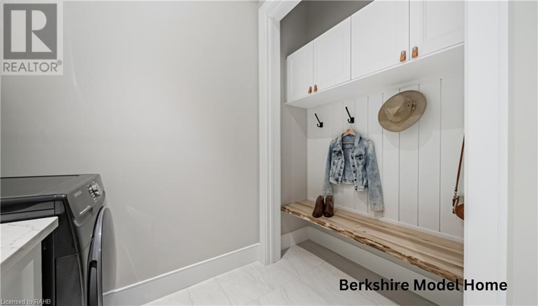
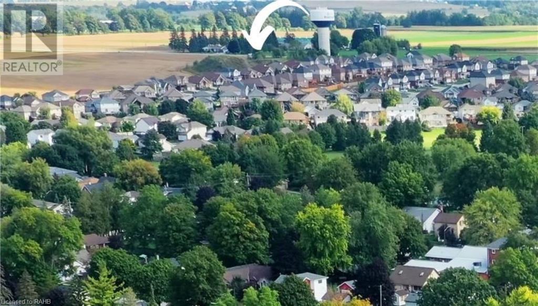
Property Details
Property Features & Amenities
Area Features & Amenities
Family-friendly community Access to local parks and trails Community Centre Schools Grocery Stores Public TransportRooms
| Room | Level | Dimensions |
|---|---|---|
| Bedroom | Second level | 10'0'' x 10'0'' |
| Bedroom | Second level | 10'2'' x 11'0'' |
| 4pc Bathroom | Second level | |
| Loft | Second level | 5'0'' x 10'0'' |
| 3pc Bathroom | Second level | |
| Bedroom | Second level | 14'0'' x 15'2'' |
| 2pc Bathroom | Main level | |
| Laundry room | Main level | 9' x 6' |
| Family room | Main level | 11'0'' x 16'0'' |
| Dinette | Main level | 9' x 10'8'' |
| Kitchen | Main level | 9'0'' x 7'8'' |
Source: https://bridge.broker/ontario/new-homes/waterloo-region/plattsville/row-townhouse/3-hilborn/, Line: 2445
Cultural & Historical Insights
Feng Shui
The property faces east, which is considered auspicious in Feng Shui, symbolizing new beginnings and growth.
Numerology
The number 3 is often associated with creativity and social interaction, suggesting a vibrant and welcoming home environment.
Historical Facts
- Plattsville has a rich agricultural history, originally settled in the mid-19th century.
- The town is known for its strong community spirit and local events.
Community Character
Plattsville is characterized by its friendly atmosphere, with a mix of families and retirees. The community is known for its strong support for local businesses and active participation in community events.
Family-friendly community in 3 Hilborn, Plattsville
Family-friendly community in 3 HILBORN, Plattsville
Welcome to your dream home in Plattsville! This stunning property for sale in Plattsville offers an unparalleled combination of modern living and small-town charm. Nestled just a short 25-minute drive from the vibrant cities of Kitchener and Waterloo, this spacious 3-bedroom, 3-bathroom residence is perfect for families and professionals alike who seek tranquility without sacrificing access to urban amenities.
Discover Exceptional Living in Plattsville
As you step inside this beautifully designed property, you’ll be greeted by a welcoming ambiance created by the 9′ ceilings that stretch across the main and lower levels. The elegant engineered hardwood flooring and quality 1’x2′ ceramic tiles add a touch of sophistication, making every step feel luxurious. The open-concept layout flows seamlessly from the living area to the gourmet kitchen, where culinary enthusiasts will appreciate the stunning quartz countertops, extended-height cabinets adorned with crown moulding, and generous storage space for all your culinary essentials.
The heart of the home is undoubtedly the primary bedroom suite, a serene retreat that boasts a spacious walk-in closet and a spa-like en-suite bathroom featuring a glass shower. Each of the additional bedrooms provides ample space for family or guests, ensuring comfort and privacy for everyone. The thoughtful design extends to the exterior, showcasing oversized picture windows that flood the home with natural light, while the premium brick, stone, and vinyl siding enhance the home’s curb appeal, making it a standout in the neighborhood.
Community and Convenience Await
Living in Plattsville means enjoying the best of both worlds. This charming community not only provides a peaceful and friendly atmosphere but also offers easy access to essential amenities. With a community center nearby, you’ll find opportunities for recreation and social engagement right at your doorstep. Plus, the proximity to Kitchener and Waterloo ensures that you can enjoy shopping, dining, and entertainment options just a short drive away.
This property for sale in Plattsville is not just a home; it’s an investment in a lifestyle. With construction slated for completion in Spring 2025, this is your chance to customize your living space in a burgeoning community. Don’t miss out on the opportunity to be part of this friendly neighborhood. Schedule a viewing today and take the first step towards making this beautiful house your new home!

