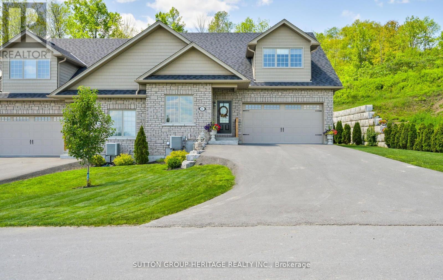
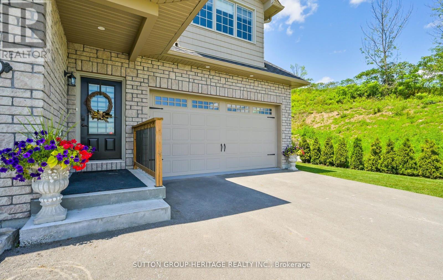
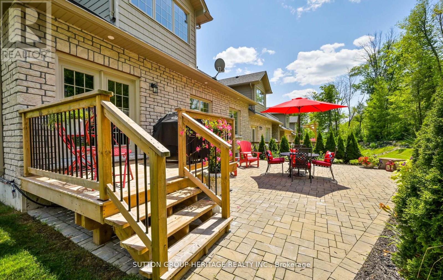
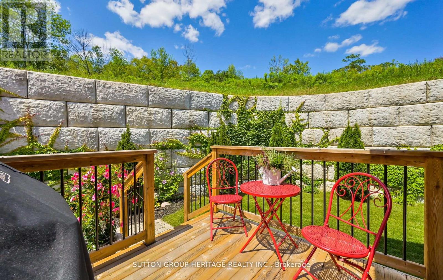
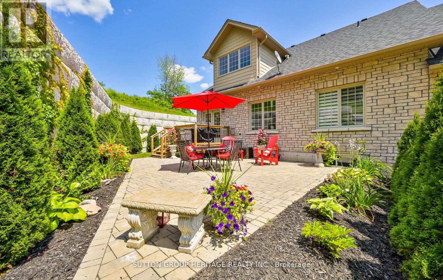
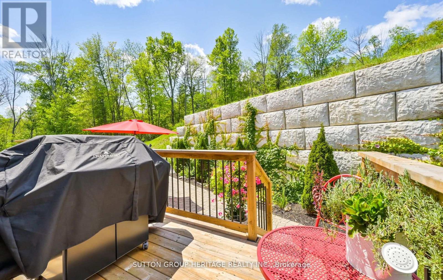
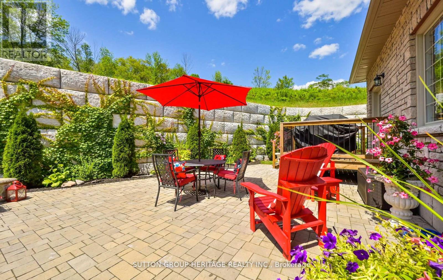
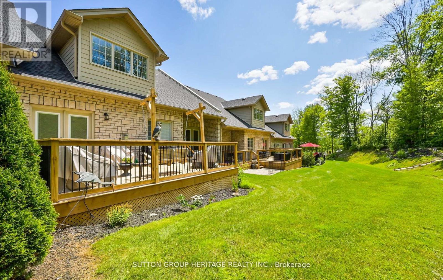
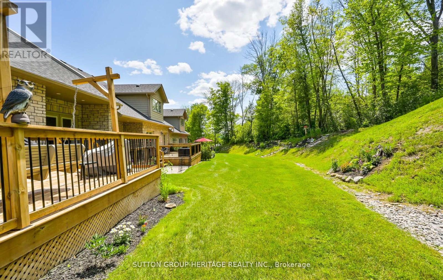
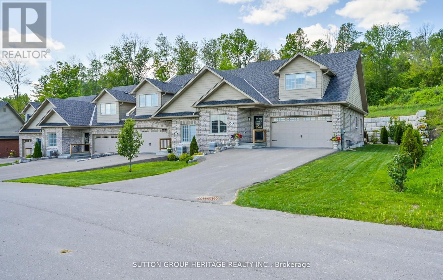
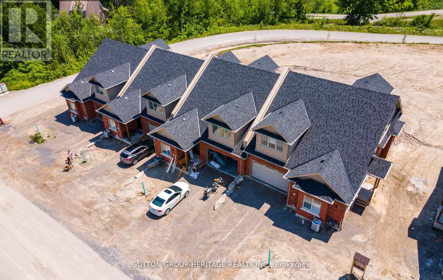
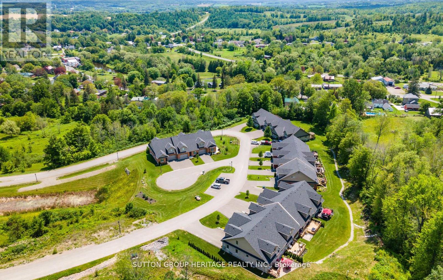

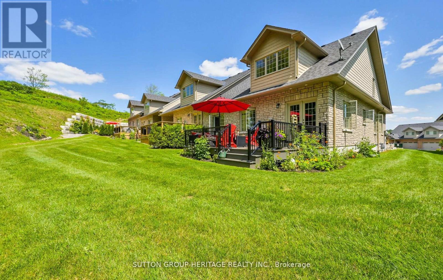
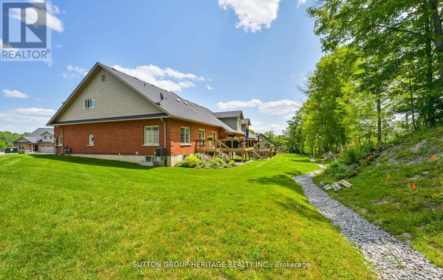


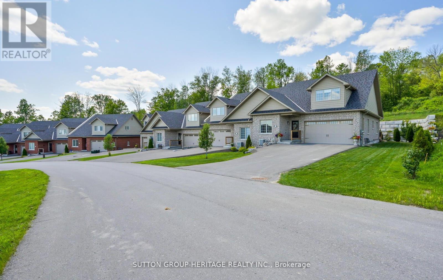
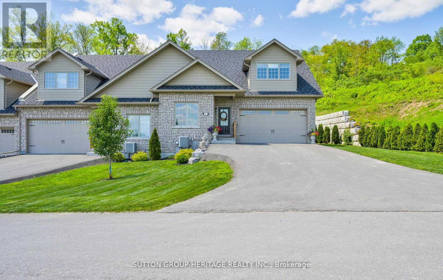
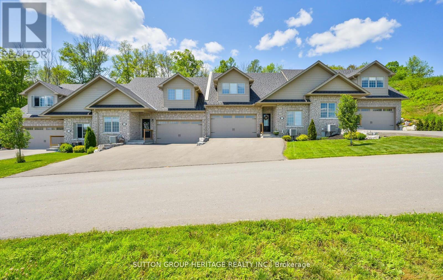
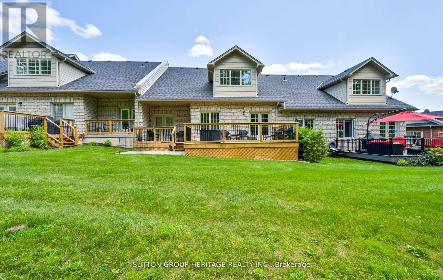
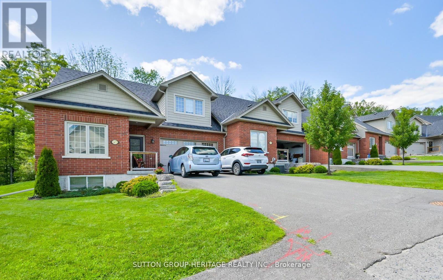
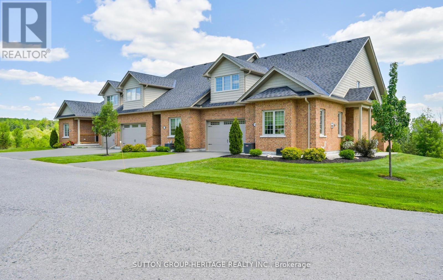
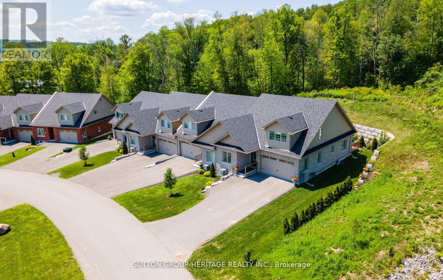

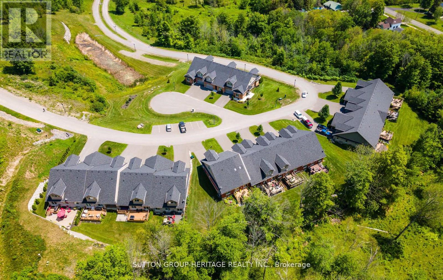
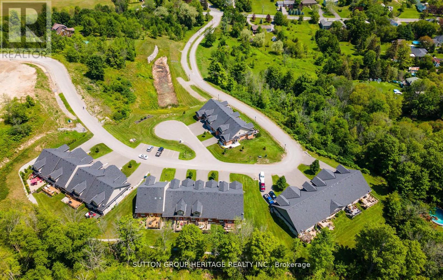


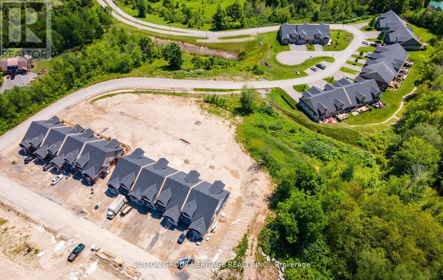
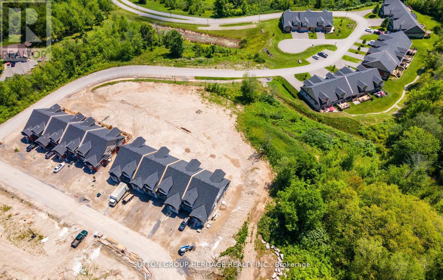
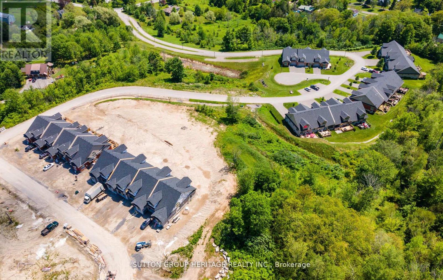
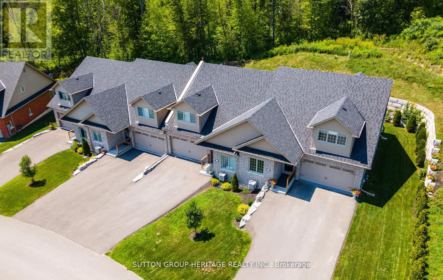


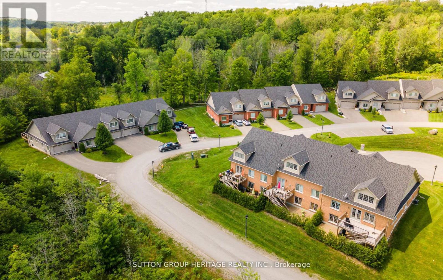
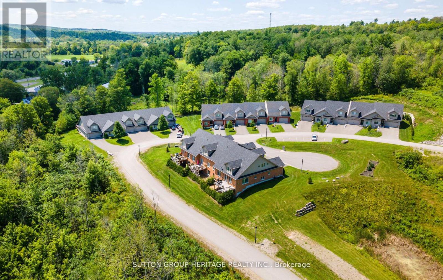
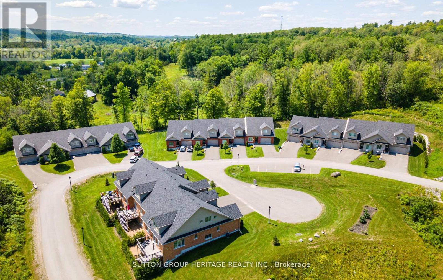
Property Details
Financial Details
| Detail | Amount |
|---|---|
| List Price | $Contact for Price |
| Maintenance Fee | $300 |
Property Features & Amenities
Rooms
| Room | Level | Dimensions |
|---|---|---|
| Great room | Main level | 6.1 x 5.64 |
| Dining room | Main level | 6.1 x 5.64 |
| Kitchen | Main level | 2.74 x 2.95 |
| Primary Bedroom | Main level | 3.81 x 4.04 |
| Bedroom 2 | Main level | 2.81 x 3.81 |
| Office | Upper Level | 2.89 x 3.4 |
| Loft | Upper Level | 10.11 x 4.34 |
Cultural & Historical Insights
Feng Shui
The property faces north, which is considered auspicious in Feng Shui, symbolizing stability and prosperity.
Numerology
The number 124 can be interpreted as a blend of energies. 1 signifies new beginnings, 2 represents harmony and partnerships, and 4 symbolizes stability and hard work.
Historical Facts
- Warkworth is known for its rich history dating back to the 19th century, with many historical buildings and landmarks.
- The village is home to the Warkworth Lilac Festival, celebrating community and nature.
Community Character
Warkworth is characterized by its friendly, small-town vibe, where neighbors know each other and community events are a staple, making it an inviting place for families and retirees alike.
Close-knit community in 124 Orchard, Trent Hills
Welcome To The Quaint Village Of Warkworth Where Idyllic Countryside Meets Urban Living Just 15 Minutes To 401 & The Hospital. This New Subdivision Features Stunning Brick Bungaloft Town Homes Perched On A Hill Offering Spectacular Views. The Aurora End Unit Model Offers Open Concept Living, Soaring Vaulted Ceiling, 2 Bedrms, Flat Ceiling, Pot Lights, Deck, Upper Loft, And 2 Car Garages — Snow Removal, Garbage & Lawn Care Included For Simple Living Style. **EXTRAS** Buyer To Choose Interior Finishes & Choice Of Builder Upgrades. Occupancy Spring/Summer 2024. Monthly Fee Inclusions: Cac, Parking, Common Elements, Building Insurance, Taxes. (id:58062)
Newest Listings in Ontario
Explore the Latest Properties for Sale
Browse Ontario's newest real estate listings, from modern condos to spacious family homes. Find the perfect property in top cities and growing communities today!
- Aluminum siding
- Attached Garage
- Central air conditioning
- ...more
- Aluminum siding
- Block
- Detached Garage
- ...more
- Central air conditioning
- Dryer
- Forced air
- ...more
- Brick Facing
- Central air conditioning
- Forced air
- ...more
- Dishwasher
- Dryer
- Fireplace(s)
- ...more
- Attached Garage
- Brick
- Central air conditioning
- ...more
- Attached Garage
- Brick
- Central air conditioning
- ...more
- Brick
- Central air conditioning
- Concrete
- ...more

