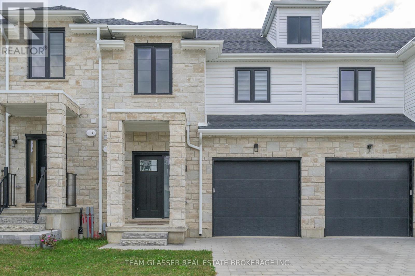
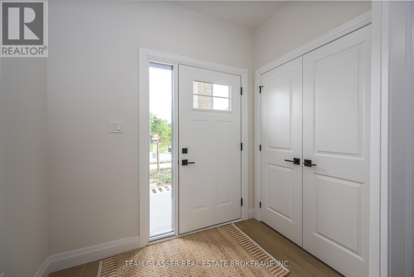

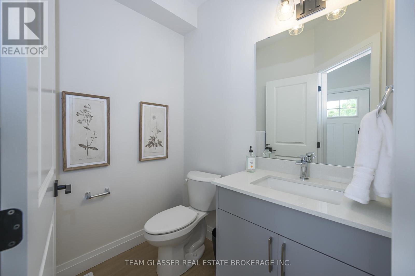
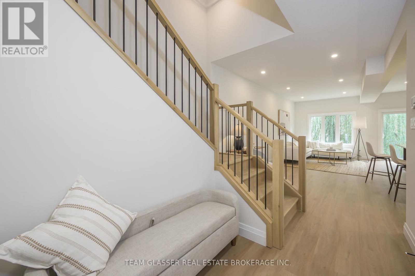
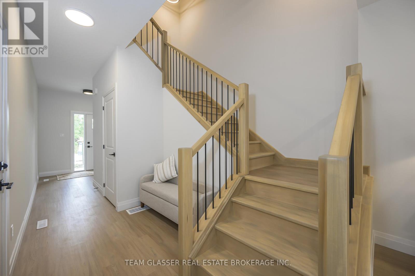
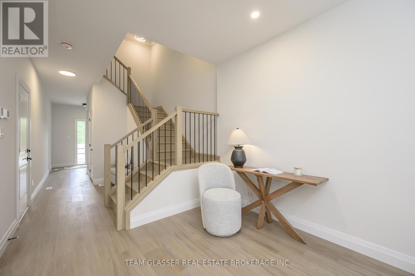

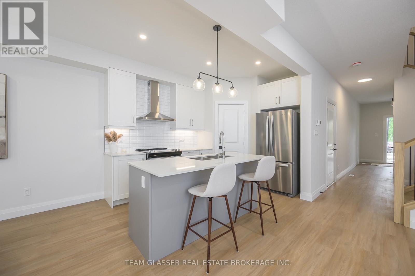
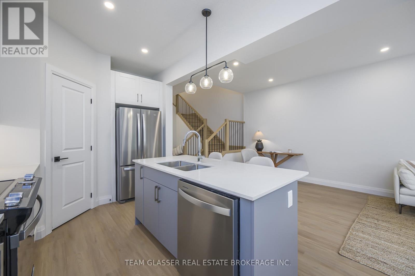
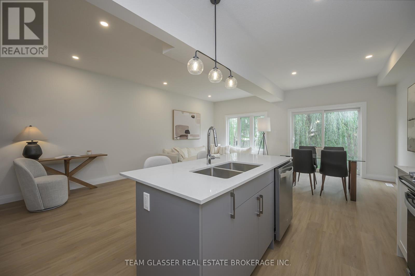
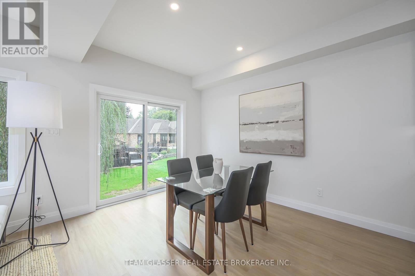
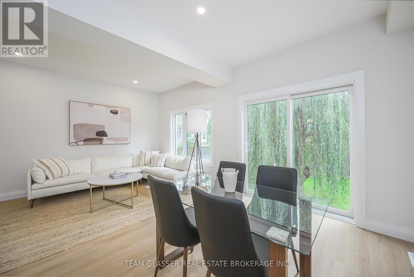
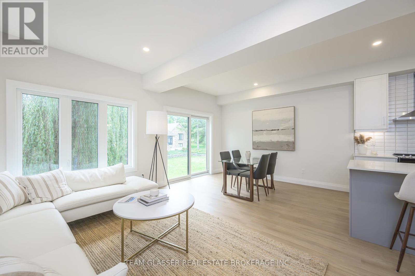
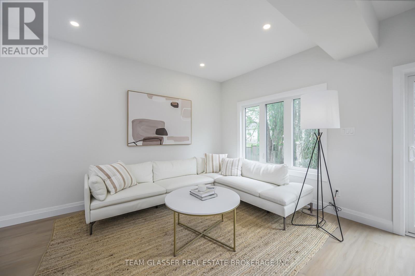
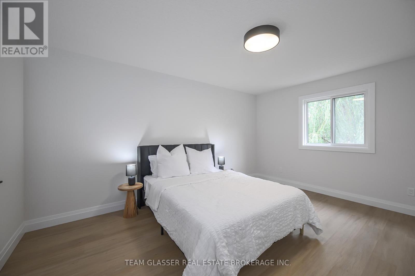
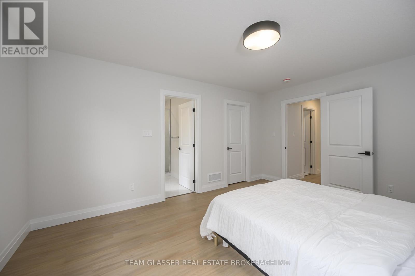
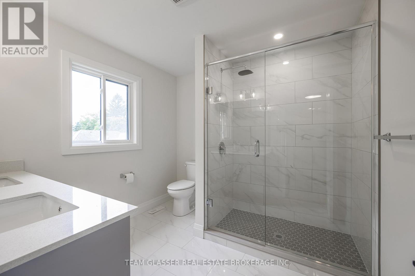
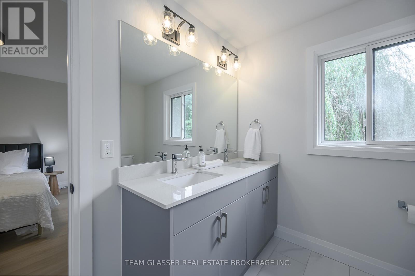
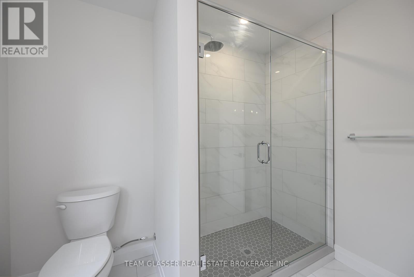
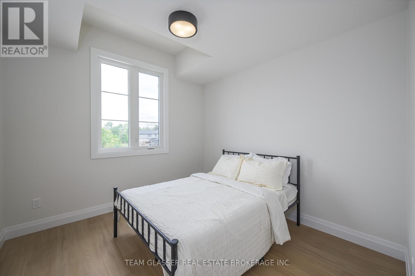
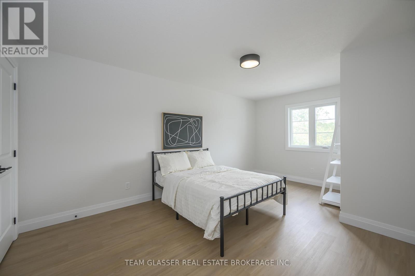
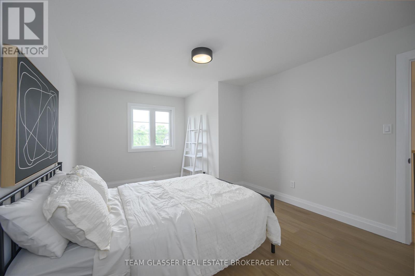
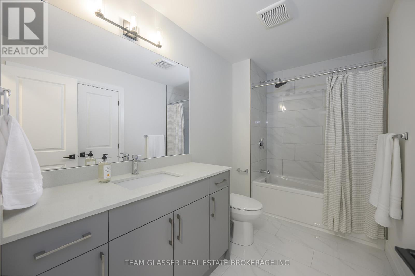
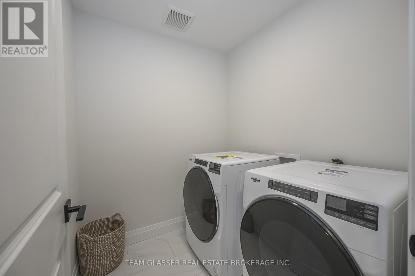
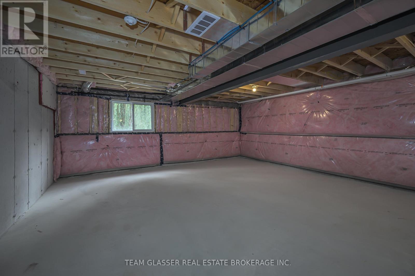

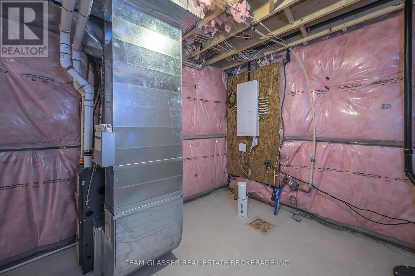
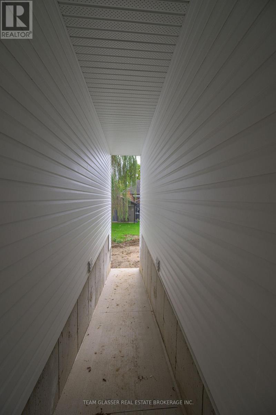
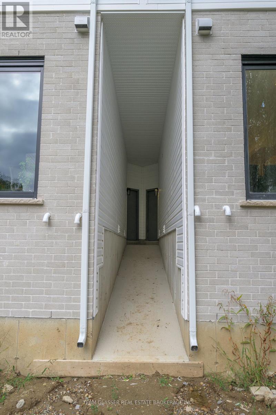
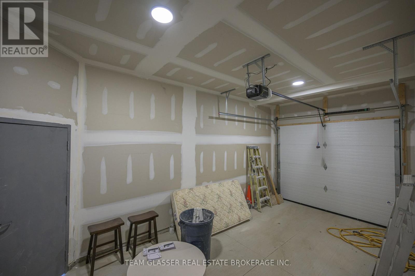
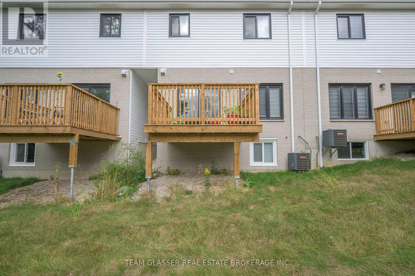
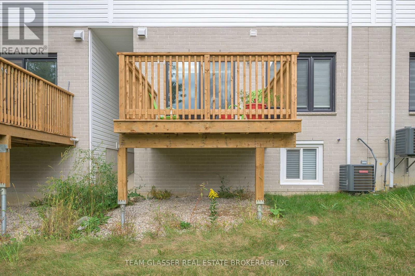
Property Details
Property Features & Amenities
Area Features & Amenities
Family-friendly community Proximity to schools and parks Shopping centers Public transportation Recreational facilitiesRooms
| Room | Level | Dimensions |
|---|---|---|
| Living room | Main level | 5.87 x 3.84 |
| Dining room | Main level | 3.23 x 2.74 |
| Kitchen | Main level | 3.51 x 2.64 |
| Foyer | Main level | 2.34 x 1.52 |
| Bedroom | Second level | 1.52 x 3.73 |
| Primary Bedroom | Second level | 5.28 x 3.35 |
| Bedroom 3 | Second level | 3.12 x 3.07 |
| Laundry room | Second level | 1.98 x 2.44 |
| Family room | Basement | 7.32 x 3 |
Cultural & Historical Insights
Feng Shui
The property is likely facing south, which is considered auspicious as it attracts sunlight and positive energy.
Numerology
The address number 1523 can be broken down to 1+5+2+3 = 11, which is a master number in numerology, symbolizing intuition and insight.
Historical Facts
- London is known for its rich history, including its role as a military headquarters during the War of 1812.
- The area has a diverse cultural heritage, influenced by various immigrant communities.
Community Character
The community is characterized by its friendly atmosphere, with a mix of young families and retirees, offering a vibrant and welcoming environment for all.
Proximity to schools and parks in 1523 Chickadee, London
Discover your dream home with this stunning property for sale in London, Ontario! Priced at an attractive $650,000, this exquisite Freehold Townhome, currently under construction and anticipated for a March 2025 closing, represents the pinnacle of modern living. Built by the reputable Magnus Homes, this 1,750 sq ft residence in the charming Old Victoria Phase II offers a perfect blend of style, comfort, and functionality, tailored for today’s discerning buyers.
Unmatched Features and Design
Step inside and be greeted by a bright, open-concept layout that seamlessly connects the light-filled Great Room to the stylish kitchen area. This culinary space features a large island topped with luxurious Quartz, complemented by designer cabinetry that is sure to impress. The adjoining dining area, complete with sliding doors, opens onto a delightful 10×10 deck that invites you to enjoy outdoor living, perfect for summer barbecues and morning coffees. With soaring 9 ft ceilings on the main floor and an option to choose between warm wood-toned or Cool Grey luxury vinyl plank flooring, this home exudes sophistication.
Comfort and Convenience Await
The second floor features 8 ft ceilings and no carpeting, ensuring easy maintenance and a modern aesthetic. Here, you will find three spacious bedrooms, including a sumptuous primary suite that boasts a walk-in closet and an impressive ensuite bathroom featuring Quartz countertops and a beautifully designed glass-tiled shower. Each of the 2.5 bathrooms is adorned with elegant ceramic tile floors, providing a touch of luxury to your everyday routines.
Additional highlights of this remarkable property include a private driveway and a single-car garage equipped with convenient garage door openers. With parking available for two cars, guests will find it easy to visit. The deep lots at the back of the home ensure privacy while backing onto original homes on Hamilton Rd. The lower level is roughed-in for a 3-4 piece bathroom, offering endless possibilities for customization, whether you envision a cozy family room or a spacious home office.
Located in a vibrant neighborhood with easy access to schools, parks, and local amenities, this property for sale in London is not just a home; it’s an investment in a lifestyle. With Magnus Homes’ commitment to quality construction, you can rest assured that your new residence will stand the test of time. Don’t miss out on the opportunity to make this beautiful townhome your own.
Contact us today to schedule a viewing and take the first step toward making this dream home yours! With a 10% deposit required and flexible payment options, your future in this magnificent property is just around the corner.
Newest Listings in Ontario
Explore the Latest Properties for Sale
Browse Ontario's newest real estate listings, from modern condos to spacious family homes. Find the perfect property in top cities and growing communities today!
- Attached Garage
- Central air conditioning
- Forced air
- ...more
- Aluminum siding
- Attached Garage
- Central air conditioning
- ...more
- Aluminum siding
- Block
- Detached Garage
- ...more
- Central air conditioning
- Dryer
- Forced air
- ...more
- Brick Facing
- Central air conditioning
- Forced air
- ...more
- Dishwasher
- Dryer
- Fireplace(s)
- ...more
- Attached Garage
- Brick
- Central air conditioning
- ...more

