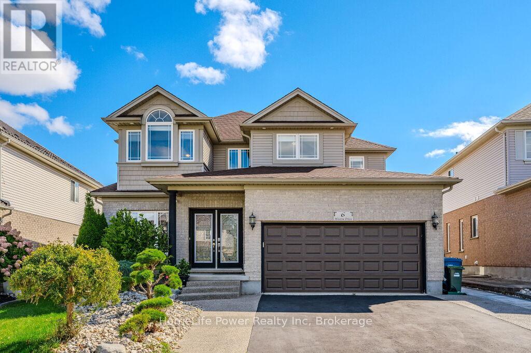
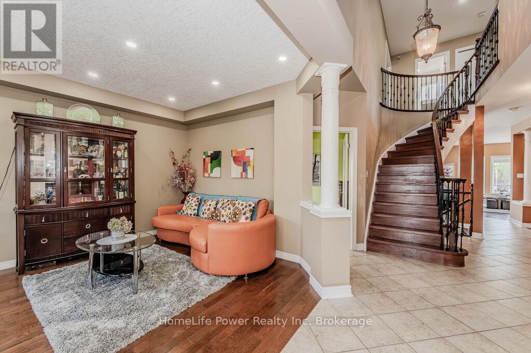
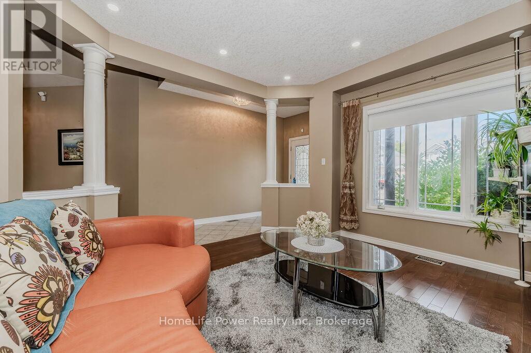
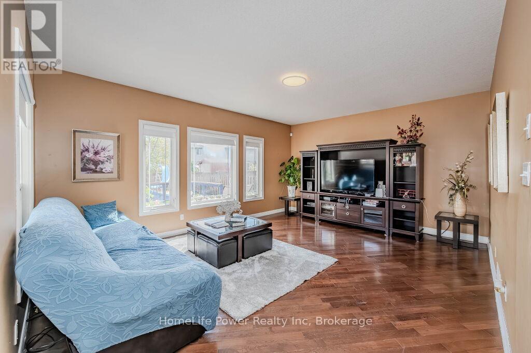
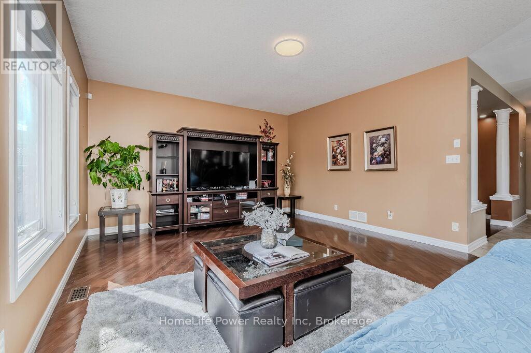
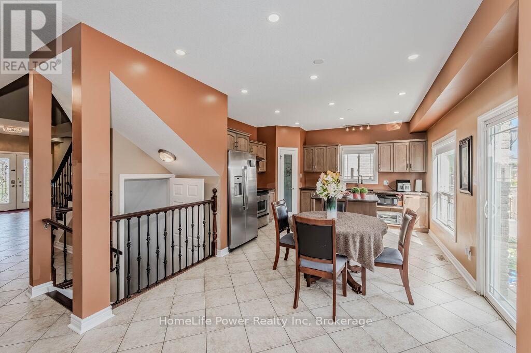
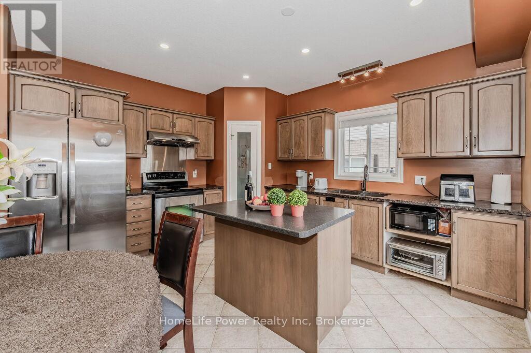
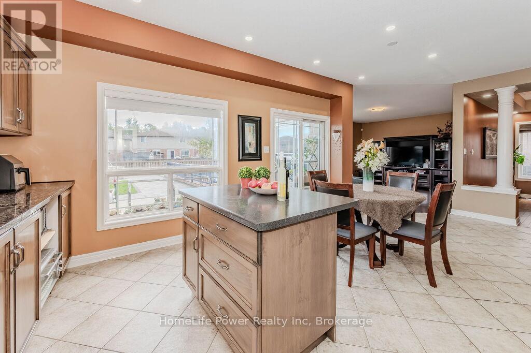
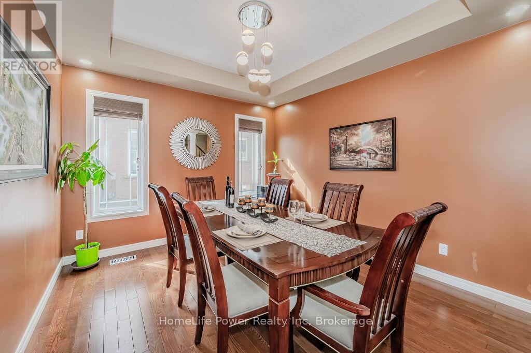
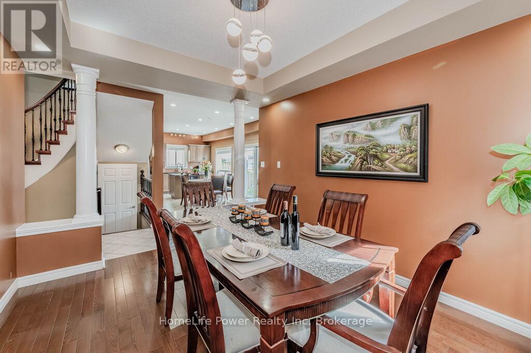
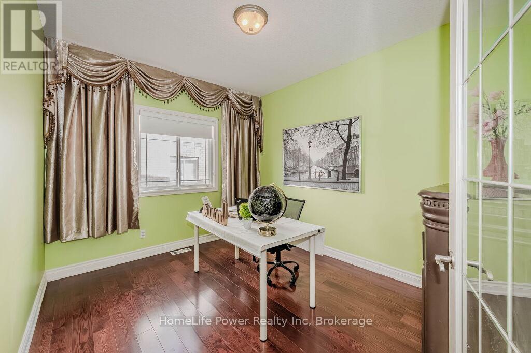
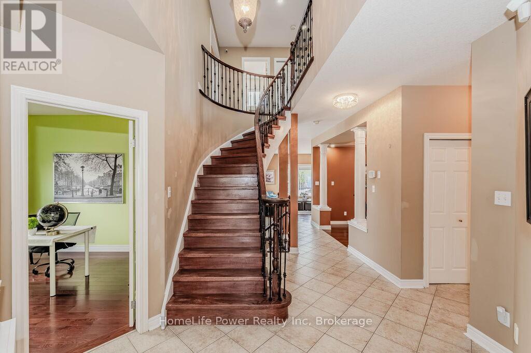




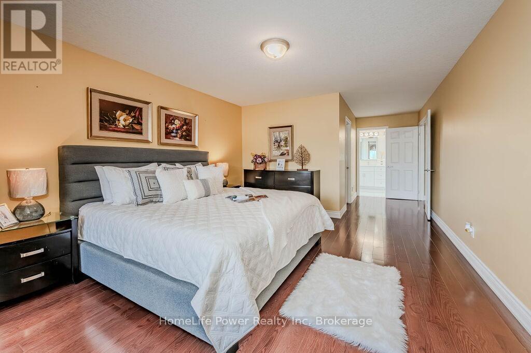








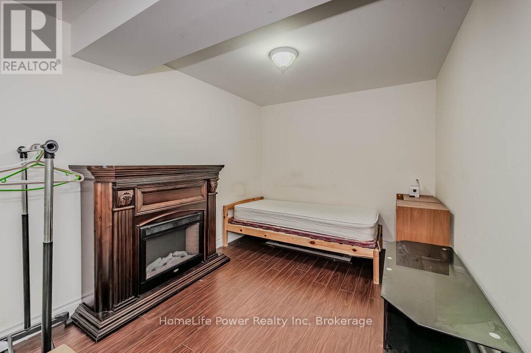







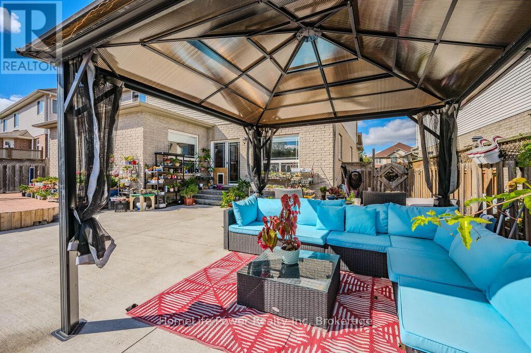
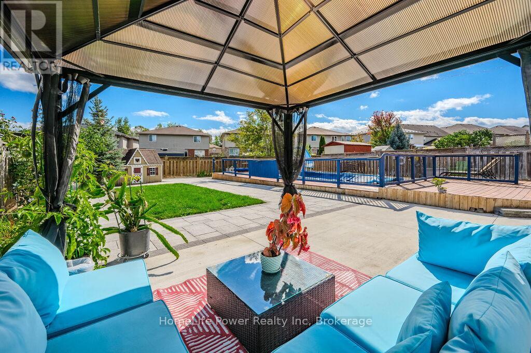

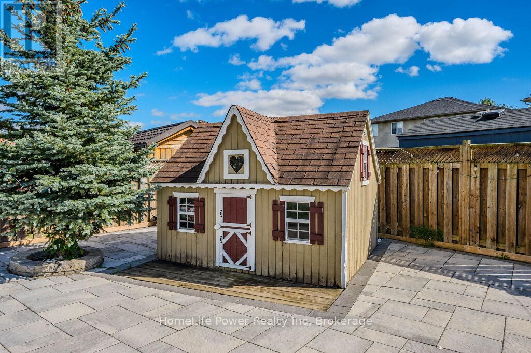
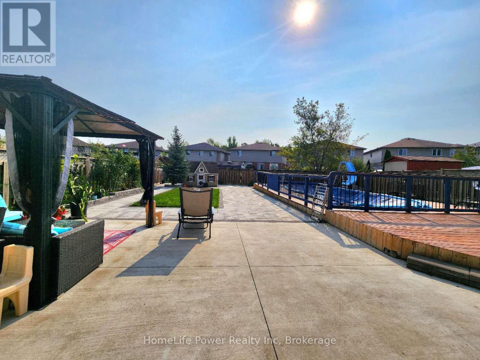
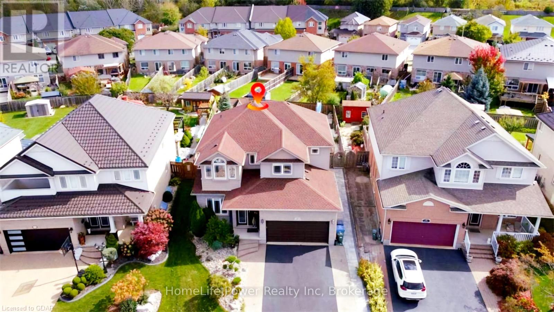
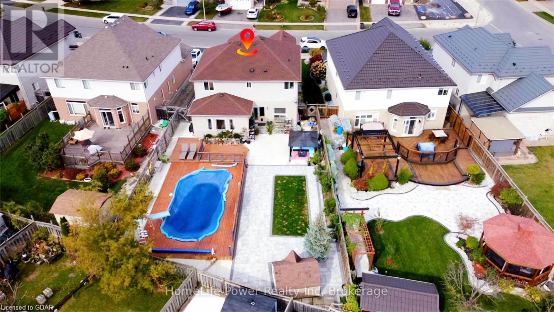
Property Details
Property Features & Amenities
Area Features & Amenities
Family-friendly community Proximity to parks and schools Community Centre Shopping centers Public transportation RestaurantsRooms
| Room | Level | Dimensions |
|---|---|---|
| Living room | Main level | 4.14 x 3.76 |
| Bathroom | Second level | |
| Bathroom | Second level | |
| Recreational, Games room | Basement | 7.19 x 4.88 |
| Bedroom | Basement | 2.79 x 2.77 |
| Office | Second level | 2.79 x 2.39 |
| Office | Basement | 3.66 x 2.64 |
| Office | Basement | 3.66 x 2.64 |
| Bathroom | Basement | 2.57 x 1.52 |
| Dining room | Main level | 3.89 x 3.3 |
| Family room | Main level | 5.56 x 4.5 |
| Office | Main level | 3.66 x 3.05 |
| Kitchen | Main level | 5.31 x 4.27 |
| Primary Bedroom | Second level | 6.65 x 3.86 |
| Bedroom 2 | Second level | 4.34 x 3.17 |
| Bedroom 3 | Second level | 3.66 x 3.05 |
| Bedroom 4 | Second level | 3.78 x 3.05 |
Cultural & Historical Insights
Feng Shui
The property faces south, which is considered auspicious in Feng Shui as it attracts positive energy and warmth.
Numerology
The number 6 in Chinese numerology is associated with harmony and family, indicating a nurturing environment, perfect for raising children.
Historical Facts
- Guelph was founded in 1827 and is known for its rich history and beautiful architecture.
- The Willow West neighborhood has seen significant growth in recent years, making it a desirable location for families.
Community Character
Willow West is characterized by its friendly atmosphere, diverse community, and a strong emphasis on family-oriented activities, making it an ideal place for those looking to settle down.
Proximity to parks and schools in 6 Westra, Guelph
Welcome to your dream home! Nestled in the heart of Guelph’s sought-after Willow West/Sugarbush/West Acres neighborhood, this stunning property for sale in Guelph (Willow West/Sugarbush/West Acres) offers everything a family could desire. Priced at $1,399,900, this expansive residence boasts 5 spacious bedrooms and 4 well-appointed bathrooms, making it the perfect sanctuary for family life and entertaining guests.
Exceptional Design and Quality Features
As you step through the charming glass double-door entry, you’re greeted by a warm and inviting foyer that radiates natural light. The rich ash wood flooring seamlessly flows through the principal rooms, complemented by neutral ceramic tiles that lend a timeless elegance. This thoughtfully designed layout includes a main-floor office, a laundry room, and an elegant curving staircase, ensuring both functionality and style. The dining room features stylish tray ceilings, creating an ambiance perfect for family dinners and celebrations.
The heart of this home is undoubtedly the spacious family room that overlooks the expansive backyard, complete with a stunning pool. Imagine summer days spent lounging by the water, or hosting barbecues on the two-level deck. The chef’s dream kitchen is equipped with granite countertops, a center island with bar seating, a walk-in pantry, and maple cabinetry, providing ample space for culinary creations and casual family dining.
Perfect for Families and Entertaining
Retreat to the luxurious master suite, which boasts double doors, a cozy sitting area, and a walk-in closet, along with a bright and spacious ensuite that promises relaxation after a long day. The second level features three additional bedrooms, one with its own walk-in closet, ensuring everyone has their own space. The partially finished basement offers even more potential, featuring a bedroom, three additional rooms, and a 3-piece bathroom—ideal for extended family or as extra living space.
Outside, the private backyard is a true oasis, complete with a gazebo and a playhouse for the little ones, as well as plenty of open space for running and play. Recent updates, including two renovated bathrooms in 2023 and over $100,000 in front and backyard enhancements, ensure that this home is not only beautiful but also well-maintained. Additional features like a new shingle roof, gas furnace, and hardwood flooring on the second level provide peace of mind for years to come.
This property for sale in Guelph (Willow West/Sugarbush/West Acres) is more than just a house; it’s a place where memories will be made. With its blend of style, space, and modern amenities, it’s ready to welcome you home. Don’t miss your chance to experience this stunning residence for yourself—schedule a viewing today and take the first step towards your new lifestyle!
Newest Listings in Ontario
Explore the Latest Properties for Sale
Browse Ontario's newest real estate listings, from modern condos to spacious family homes. Find the perfect property in top cities and growing communities today!
- Attached Garage
- Brick
- Central air conditioning
- ...more
- Brick
- Central air conditioning
- Concrete
- ...more
- Brick
- Central air conditioning
- Concrete
- ...more
- Block
- Central air conditioning
- Dishwasher
- ...more
- Attached Garage
- Brick Facing
- Central air conditioning
- ...more
- Aluminum siding
- Brick
- Central air conditioning
- ...more
- Attached Garage
- Brick
- Central air conditioning
- ...more
- Attached Garage
- Central air conditioning
- Conservation/green belt
- ...more
- Alarm system
- Attached Garage
- Central air conditioning
- ...more
- Attached Garage
- Brick
- Central air conditioning
- ...more
- Attached Garage
- Central air conditioning
- Fireplace(s)
- ...more

