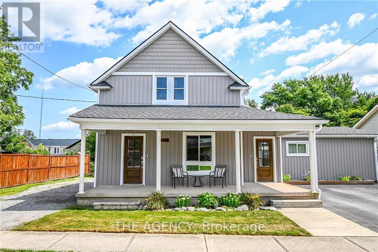
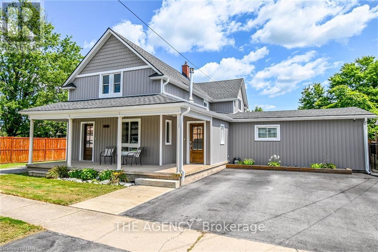
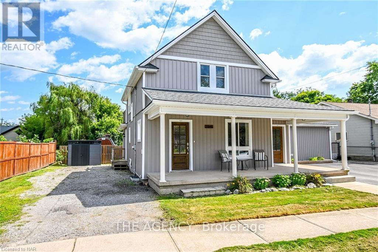
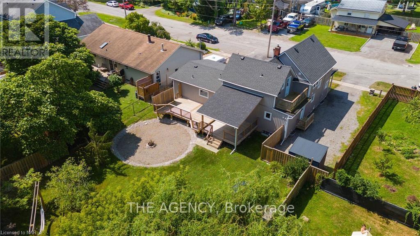
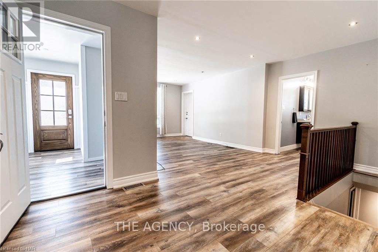
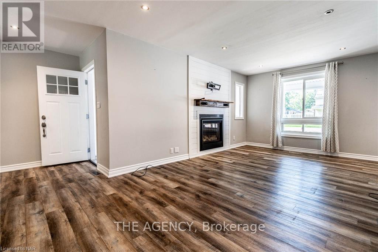
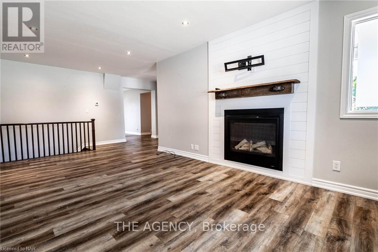
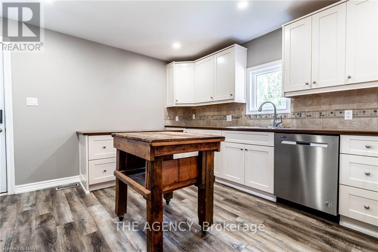
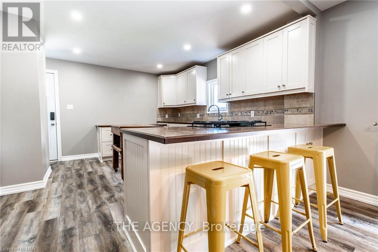
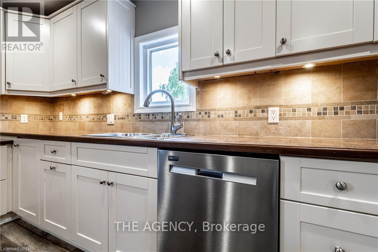
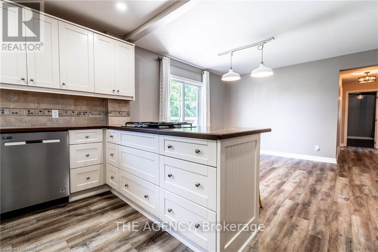
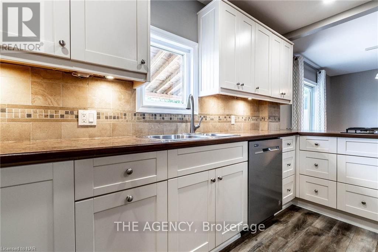
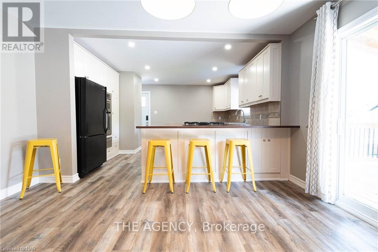
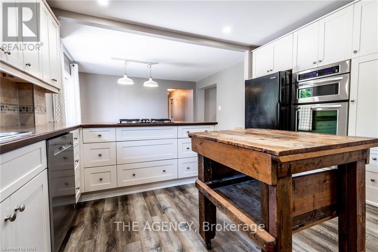
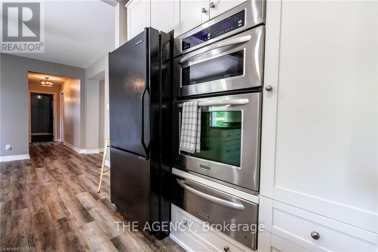
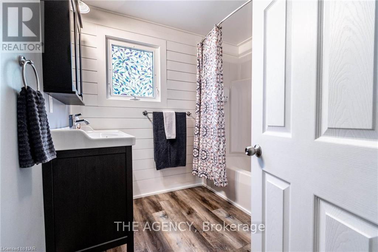
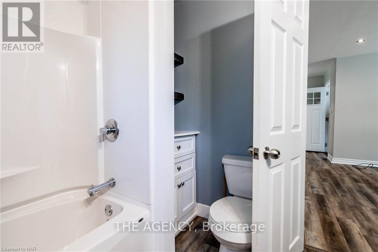
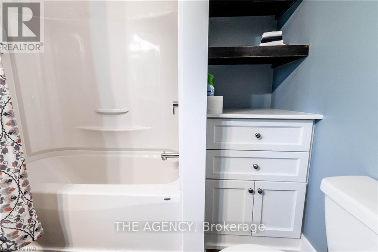
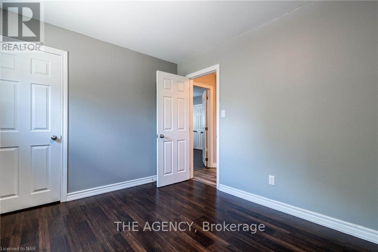
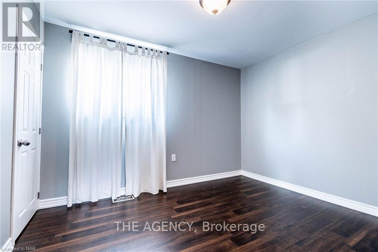
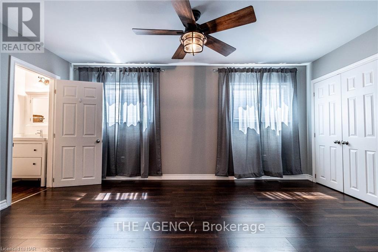
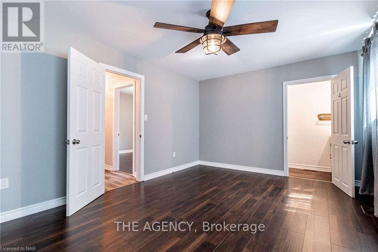
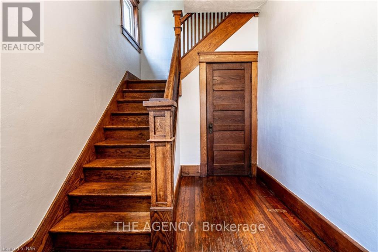
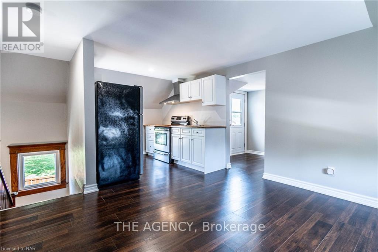
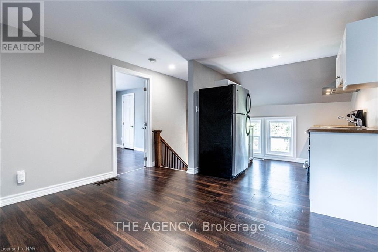

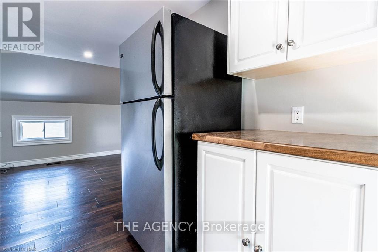
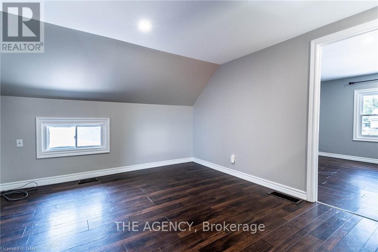
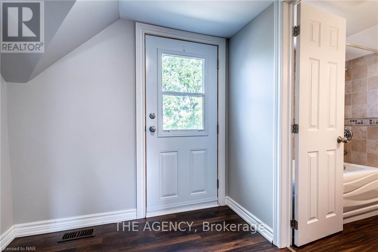
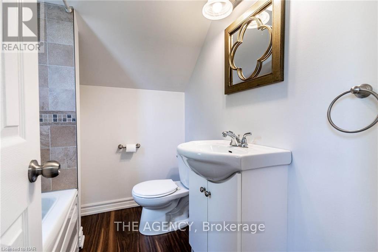
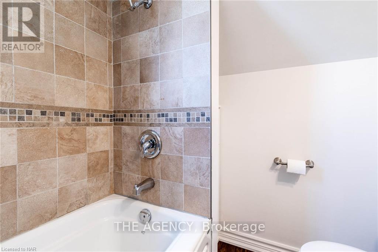
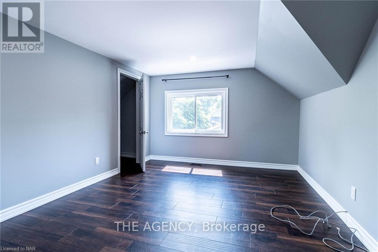

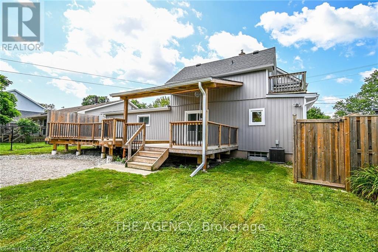

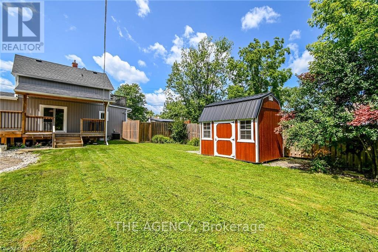
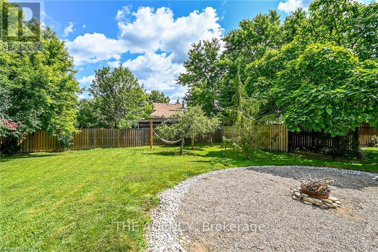
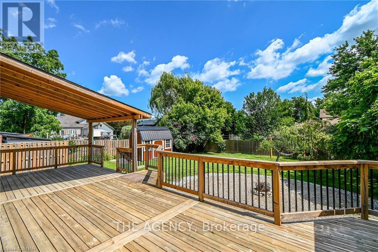

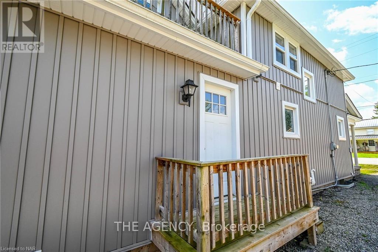
Property Details
Property Features & Amenities
Area Features & Amenities
Close to Niagara River Family-friendly community Parks Schools Shopping centers RestaurantsRooms
| Room | Level | Dimensions |
|---|---|---|
| Kitchen | Main level | 3.89 x 3.12 |
| Bedroom 5 | Upper Level | 3.35 x 3.17 |
| Dining room | Main level | 3.51 x 4.11 |
| Living room | Main level | 7.09 x 5.31 |
| Primary Bedroom | Main level | 4.93 x 3.48 |
| Bedroom 2 | Main level | 3.26 x 2.79 |
| Bedroom 3 | Main level | 3.58 x 2.82 |
| Foyer | Main level | 3.05 x 1.52 |
| Kitchen | Upper Level | 3.05 x 1.52 |
| Living room | Upper Level | 3.66 x 3.48 |
| Bedroom 4 | Upper Level | 4.01 x 3.12 |
Cultural & Historical Insights
Feng Shui
The property faces east, which is considered auspicious as it welcomes the morning sun and symbolizes new beginnings.
Numerology
The address number 2540 can be broken down to 2+5+4+0 = 11, which is a master number in numerology representing intuition and insight.
Historical Facts
- Stevensville was originally a village established in the early 1800s, known for its agricultural roots.
- The area has evolved into a vibrant community with a rich cultural heritage.
Community Character
Stevensville is known for its friendly atmosphere, where families and retirees enjoy a peaceful lifestyle. The community is characterized by its lush parks, recreational facilities, and a strong sense of belonging among residents.
Family-friendly community in 2540 Airline, Fort Erie
Welcome home! In the heart of the village of Stevensville this fully updated Legal Duplex with 3rd unit potential in the lower level is a rare find! This unique property in a quiet neighborhood features 2 separate driveways, 2 storage sheds and private entrances. This property can be used as a duplex or a full 5 bedroom, 2.5 bath family home with high dry basement. Enter the spacious and bright 3 bedroom, 1.5 bathroom main floor unit through its newly added mudroom/entry (2022). The main floor unit boasts a beautifully renovated kitchen with built in double wall oven with a warming drawer, gas range countertop, 2 newly renovated bathrooms(2021), new gas fireplace (2021), vinyl plank flooring (2022)fully fenced oversized backyard(2020) with a huge deck(2020) and outdoor covered living space (2022). Recently renovated upper unit has 2 large bedrooms with lots of storage, newer kitchen cabinets with glass top electric stove, stainless hood vent and fridge, 3pc bath and a private upper balcony! This home is move in ready and fully updated inside and out with board and batten vinyl siding/soffit, facia, gutters and gutter guards, back roof, upper steel door (A1 Siding & Roofing 2022). Custom Fiberglass front doors with waterfall privacy glass (Niagara Pre-Hung Doors 2021). So many beautiful touches, this home is a must see! (id:58062)
Newest Listings in Ontario
Explore the Latest Properties for Sale
Browse Ontario's newest real estate listings, from modern condos to spacious family homes. Find the perfect property in top cities and growing communities today!
- Aluminum siding
- Attached Garage
- Central air conditioning
- ...more
- Aluminum siding
- Block
- Detached Garage
- ...more
- Central air conditioning
- Dryer
- Forced air
- ...more
- Brick Facing
- Central air conditioning
- Forced air
- ...more
- Dishwasher
- Dryer
- Fireplace(s)
- ...more
- Attached Garage
- Brick
- Central air conditioning
- ...more
- Attached Garage
- Brick
- Central air conditioning
- ...more
- Brick
- Central air conditioning
- Concrete
- ...more

