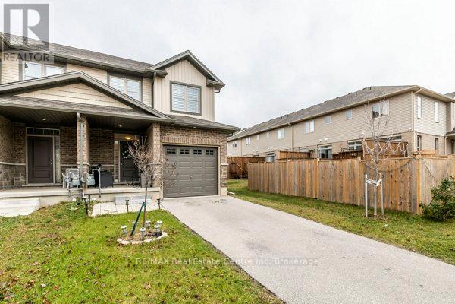
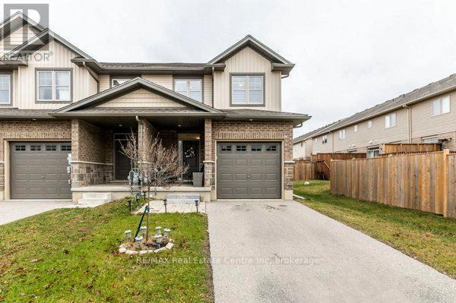
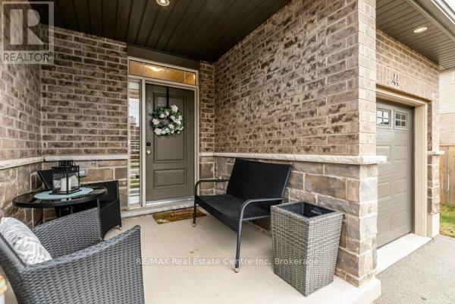
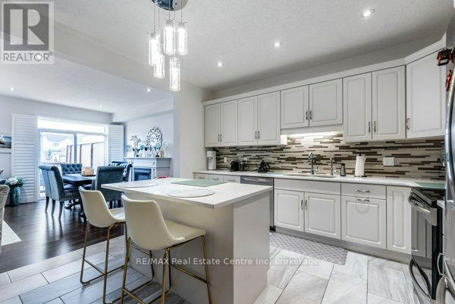
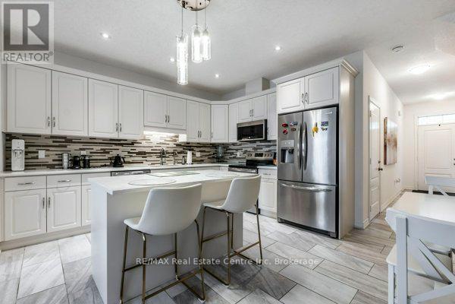
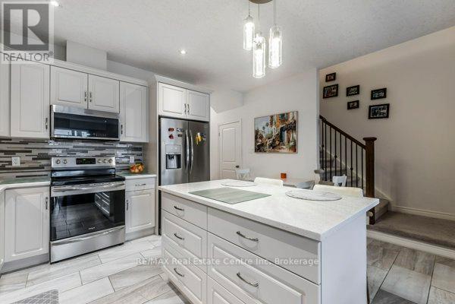
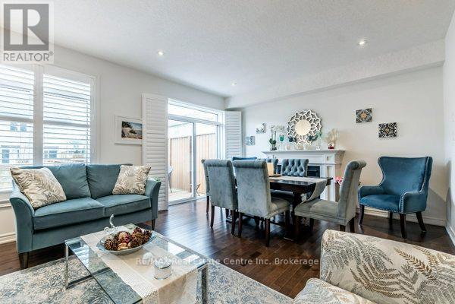
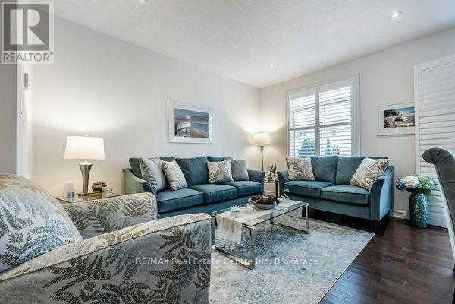
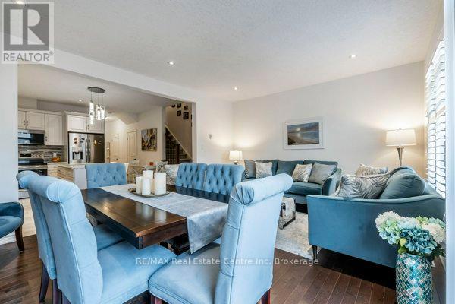
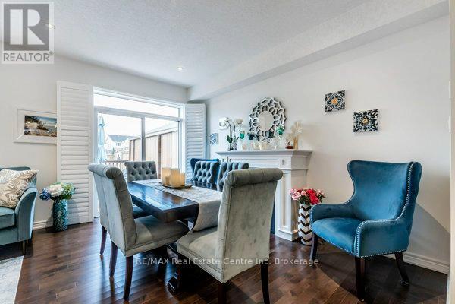
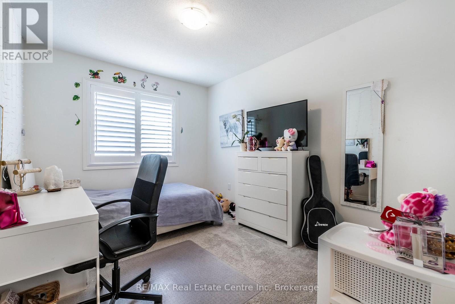
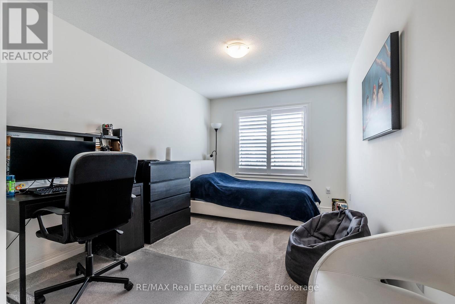
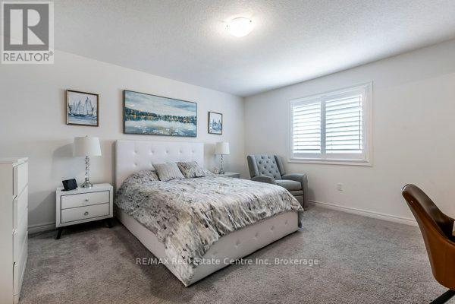
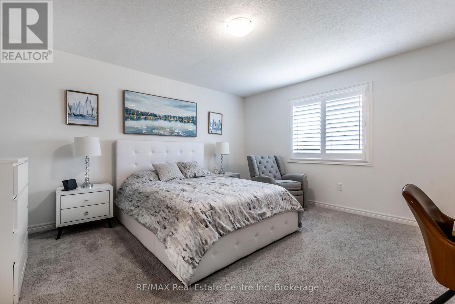
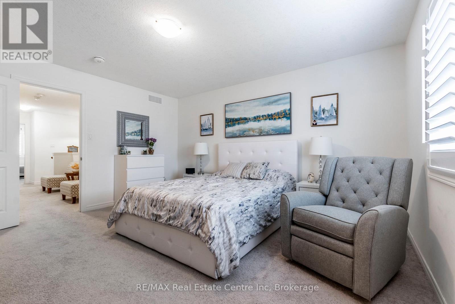
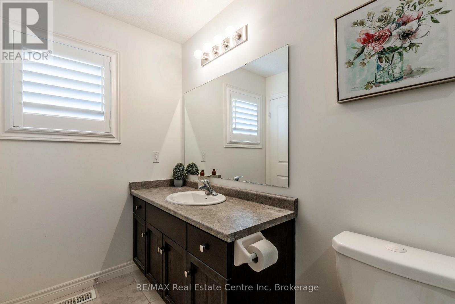
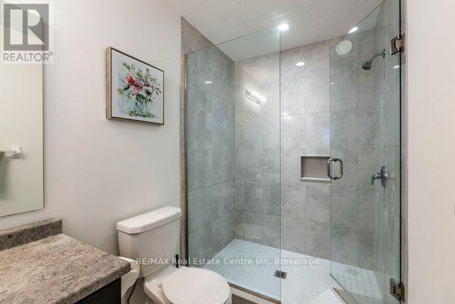
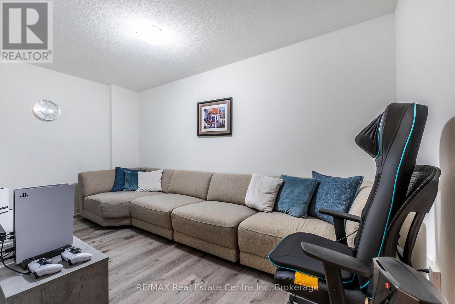
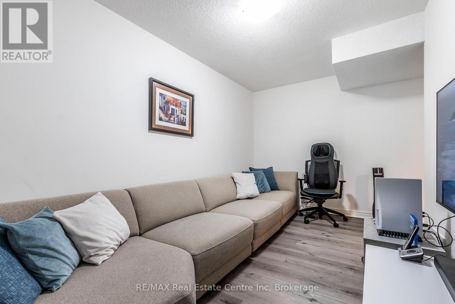
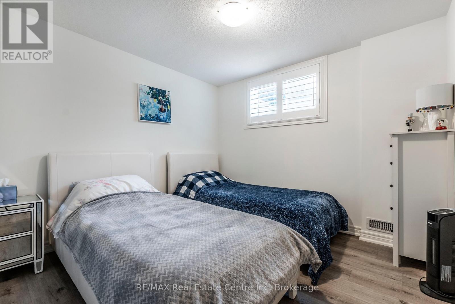
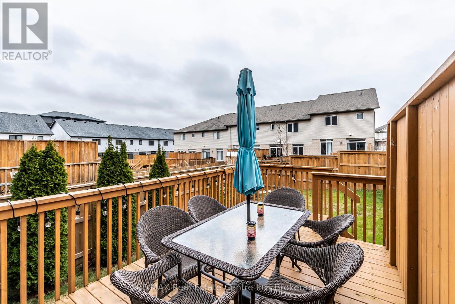
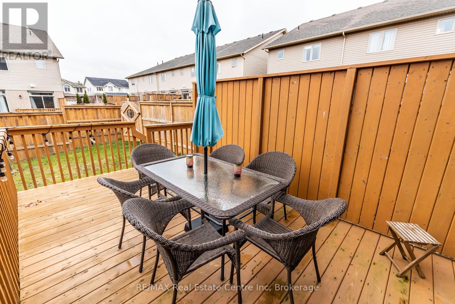
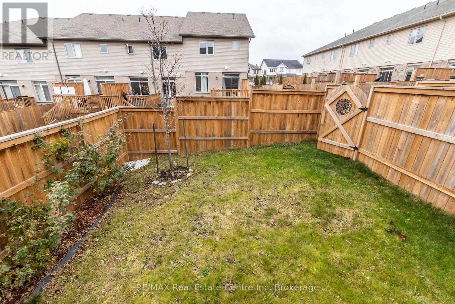
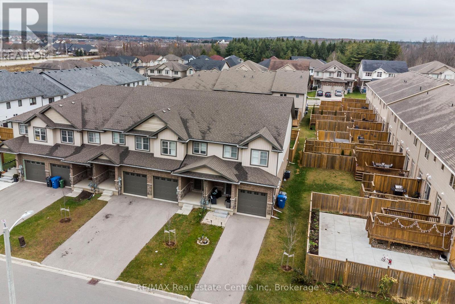

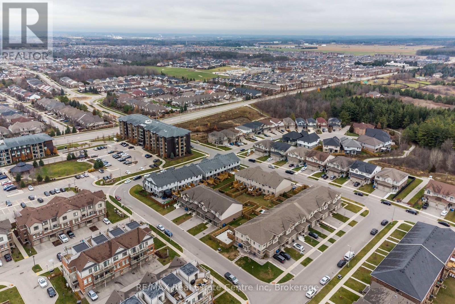
Property Details
Property Features & Amenities
Area Features & Amenities
Family-friendly community Proximity to parks and trails Schools Shopping centers Public transitRooms
| Room | Level | Dimensions |
|---|---|---|
| Bedroom | Basement | 3.02 x 3.48 |
| Office | Basement | 2.01 x 3.89 |
| Recreational, Games room | Basement | 2.31 x 4.17 |
| Bathroom | Main level | 1.04 x 2.26 |
| Kitchen | Main level | 4.47 x 3.94 |
| Living room | Main level | 5.61 x 4.24 |
| Bathroom | Second level | 1.55 x 3.4 |
| Other | Second level | 2.64 x 2.39 |
| Bedroom | Second level | 2.84 x 5.38 |
| Bedroom | Second level | 2.77 x 3.51 |
| Primary Bedroom | Second level | 4.06 x 4.42 |
| Bathroom | Basement | 2.62 x 1.5 |
Cultural & Historical Insights
Feng Shui
The property likely faces east or south, which are considered favorable directions for prosperity and positive energy.
Numerology
The number 44 is often associated with stability and building strong foundations, making it a symbol of hard work and achievement.
Historical Facts
- Guelph is known for its rich history, with roots dating back to the early 1800s.
- The Westminster Woods area has seen significant development in recent years, attracting families and professionals.
Community Character
The Pineridge and Westminster Woods neighborhoods are known for their friendly atmosphere, diverse community, and family-oriented amenities, making it a sought-after area for new residents.
Proximity to parks and trails in 44 Kay Crescent, Guelph
Welcome to your dream home at 44 Kay Crescent, a stunning property for sale in Guelph (Pineridge/Westminster Woods). This gorgeous corner unit townhome, built in 2020, boasts over 2,000 square feet of meticulously finished living space that seamlessly combines modern design with comfort and style. With 4 spacious bedrooms and 3 well-appointed bathrooms, this home is perfectly tailored to accommodate your family’s needs while providing the ideal setting for both relaxation and entertaining.
Exceptional Features for Contemporary Living
Step inside to discover an inviting open-concept main floor adorned with impressive 9-foot ceilings and large windows that flood the space with natural light. The heart of the home, a beautifully designed kitchen, is enhanced with elegant granite countertops and stainless steel appliances, including a built-in range hood that caters to the culinary enthusiast. The adjoining living and dining areas create a perfect flow for hosting gatherings, while the convenience of an attached garage ensures easy access and additional storage.
Spacious Bedrooms and Versatile Living Areas
Ascend to the upper level, where you will find a luxurious primary bedroom featuring an oversized walk-in closet and a private ensuite, providing a tranquil retreat at the end of the day. Two additional well-sized bedrooms offer ample space for family members or guests, complemented by a stylish 4-piece bathroom and the convenience of second-floor laundry. The fully finished basement, completed by the original homebuilder, boasts a fourth bedroom, an office space, a recreational room, and a full 4-piece bath, making it an ideal area for family entertainment or guest accommodations.
Outside, the good-sized deck and fully fenced backyard invite you to enjoy summer barbecues and outdoor activities in a safe, private environment. Nestled in a family-friendly neighborhood, this property is just a stone’s throw away from parks, scenic walking trails, grocery stores, and popular restaurants, making everyday living both convenient and enjoyable.
This exceptional property for sale in Guelph (Pineridge/Westminster Woods) not only offers a beautiful living space but also represents a smart investment in a thriving community. With three available parking spaces (one in the garage and two in the driveway), you will never have to worry about parking. Don’t miss out on this fantastic opportunity—schedule your private showing today and envision your future in this remarkable home!
Newest Listings in Ontario
Explore the Latest Properties for Sale
Browse Ontario's newest real estate listings, from modern condos to spacious family homes. Find the perfect property in top cities and growing communities today!
- Attached Garage
- Brick
- Central air conditioning
- ...more
- Brick
- Central air conditioning
- Concrete
- ...more
- Brick
- Central air conditioning
- Concrete
- ...more
- Block
- Central air conditioning
- Dishwasher
- ...more
- Attached Garage
- Brick Facing
- Central air conditioning
- ...more
- Aluminum siding
- Brick
- Central air conditioning
- ...more
- Attached Garage
- Brick
- Central air conditioning
- ...more
- Attached Garage
- Central air conditioning
- Conservation/green belt
- ...more
- Alarm system
- Attached Garage
- Central air conditioning
- ...more
- Attached Garage
- Brick
- Central air conditioning
- ...more
- Attached Garage
- Central air conditioning
- Fireplace(s)
- ...more

