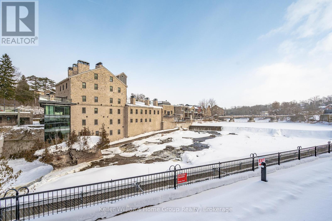
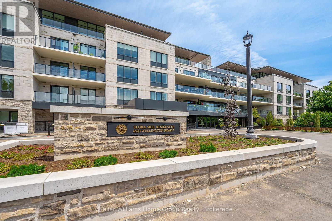
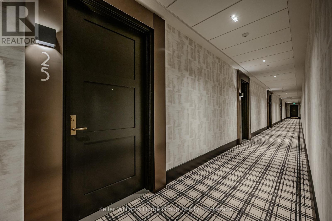
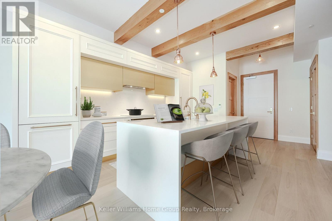
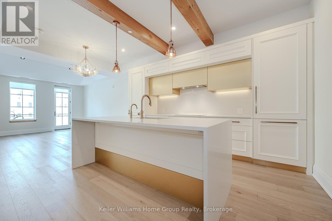
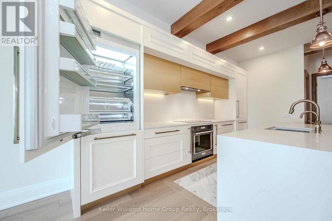
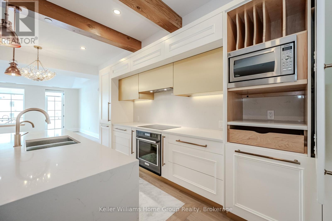
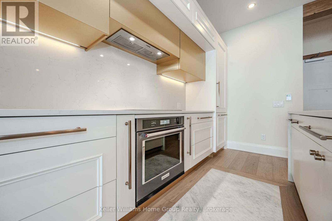
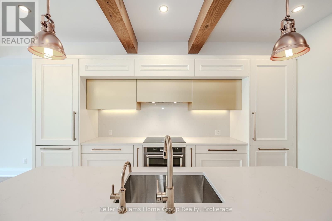
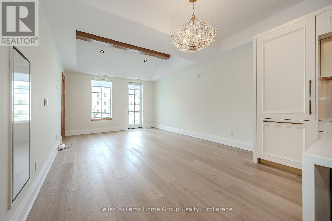
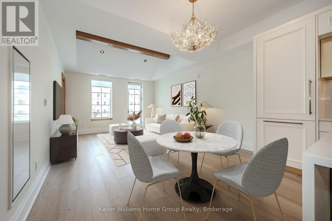
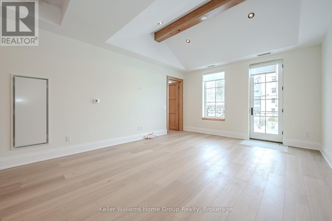
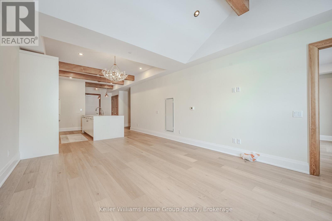
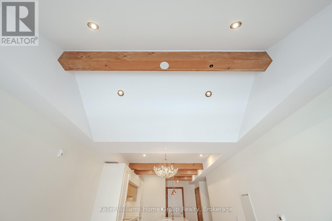
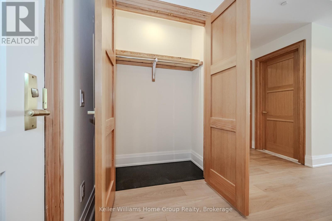
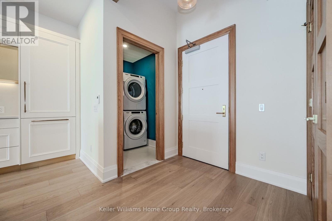
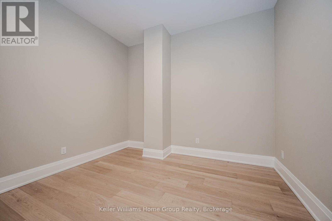
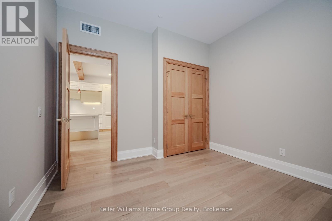
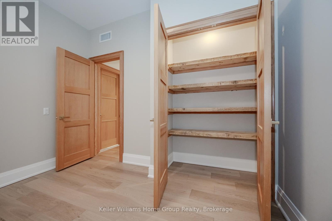
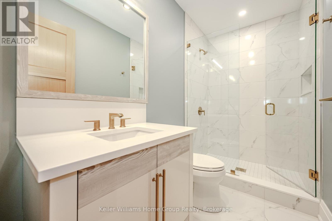
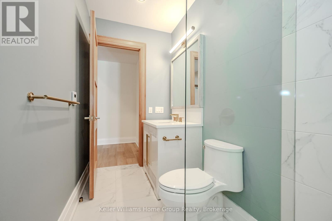
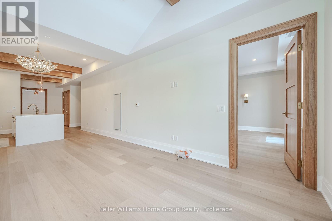
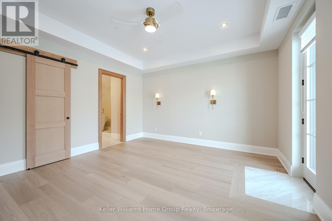
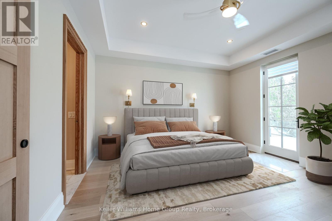
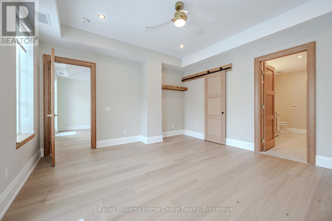
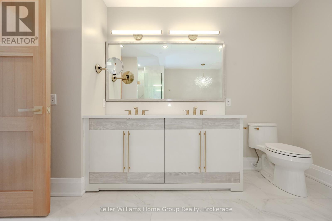
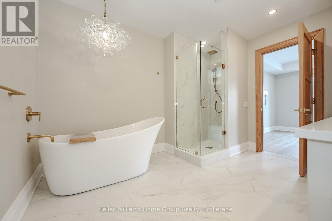
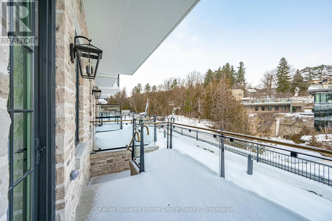
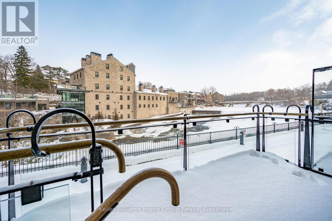
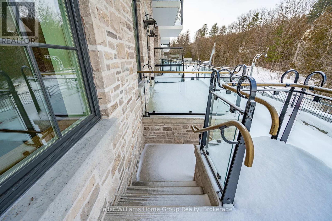
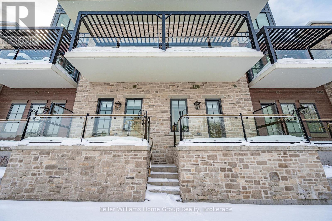
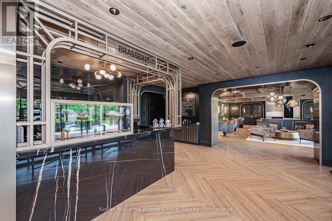
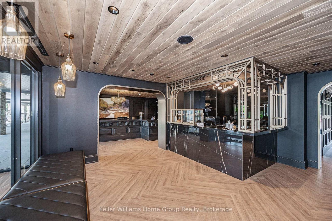
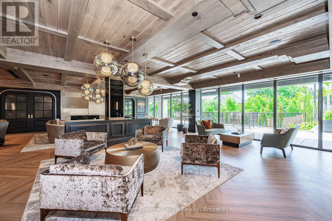
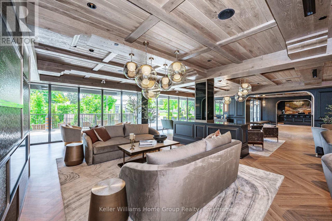
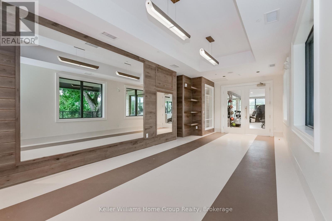
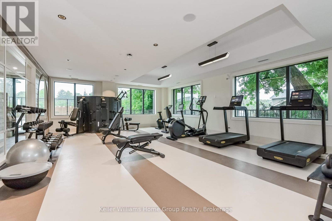
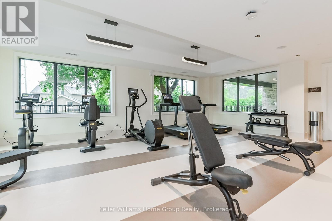
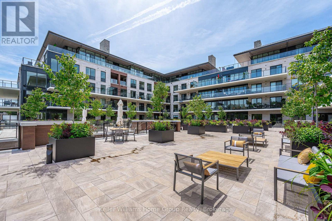
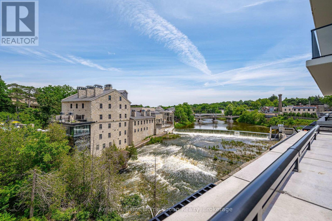
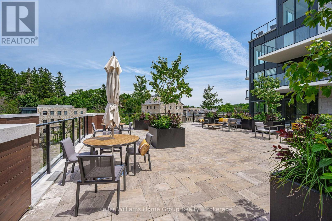
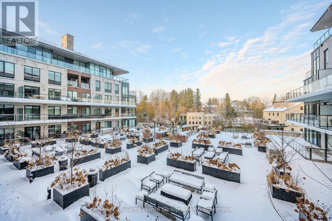
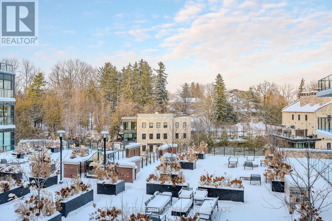
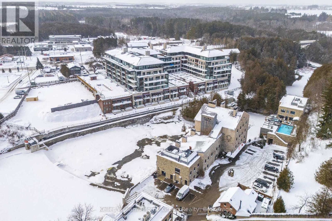
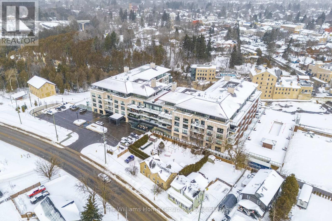
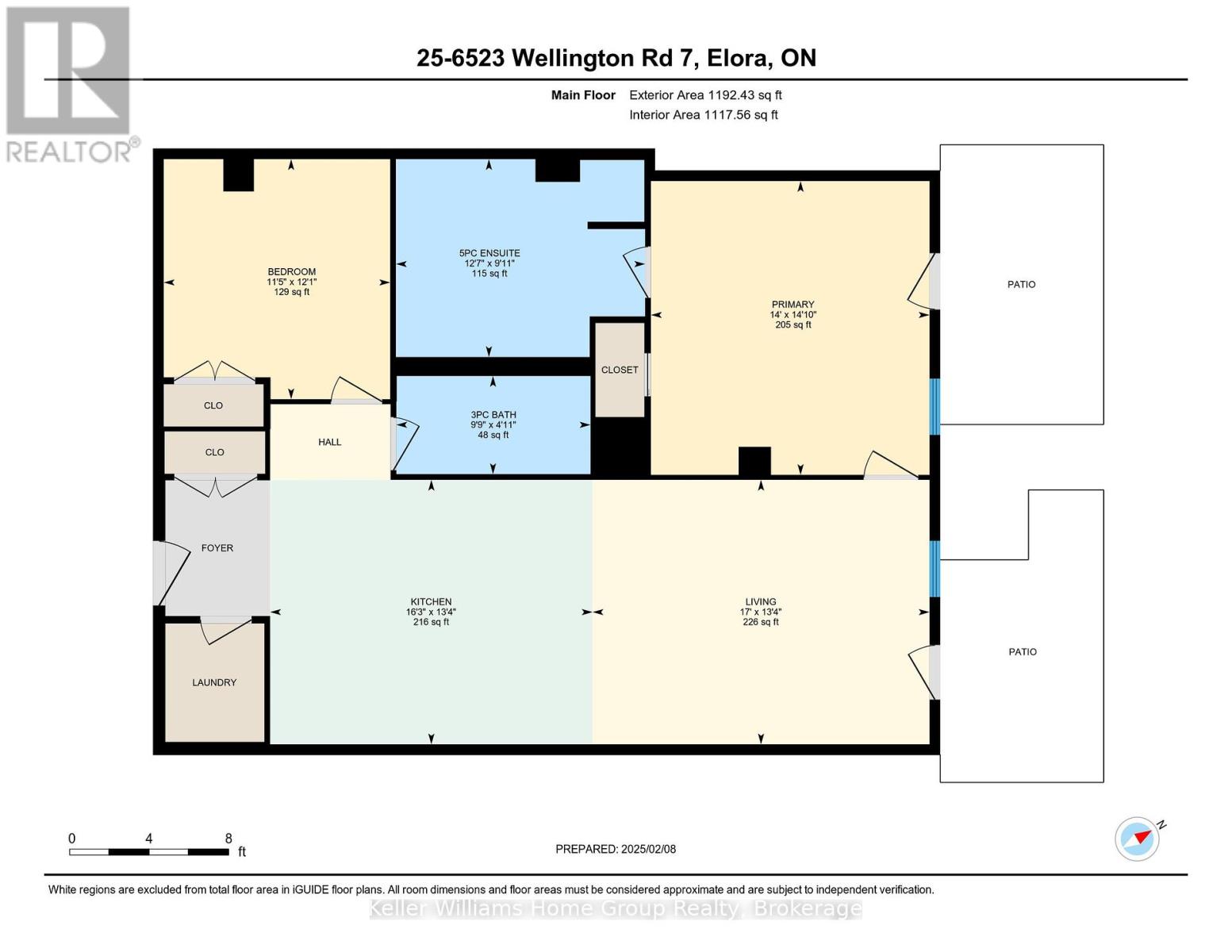
Property Details
Financial Details
| Detail | Amount |
|---|---|
| List Price | $Contact for Price |
| Maintenance Fee | $578 |
Property Features & Amenities
Area Features & Amenities
Scenic views of the Grand River Historic architecture in Elora Parks Shopping Restaurants Art galleriesRooms
| Room | Level | Dimensions |
|---|---|---|
| Bathroom | Main level | 1.51 x 2.98 |
| Bathroom | Main level | 3.04 x 3.82 |
| Living room | Main level | 4.06 x 5.17 |
| Kitchen | Main level | 4.06 x 4.95 |
| Primary Bedroom | Main level | 4.51 x 4.27 |
| Bedroom | Main level | 3.68 x 3.47 |
Cultural & Historical Insights
Feng Shui
The property faces north, which is considered auspicious in Feng Shui, symbolizing stability and prosperity.
Numerology
The number 6523 breaks down to 6+5+2+3 = 16; 1+6 = 7, which is often associated with introspection and spiritual growth.
Historical Facts
- Elora is known for its historic downtown and the Elora Gorge, a popular natural attraction.
- The area has roots dating back to the early 1800s, showcasing a rich cultural heritage.
Community Character
Elora is characterized by its friendly, small-town atmosphere, with a diverse community that values arts, culture, and outdoor activities.
Historic architecture in Elora in 6523 Wellington Road 7, Centre Wellington
WATERFALL FRONTING WALK OUT UNIT! 2 Indoor Parking Spaces. An opportunity to own one of the most unique condos in The Elora Mill Residences. This Riverfront walk out Stable Suite has unrivalled views of the Tooth of Time and the Grand River Falls & boasts countless upgrades. This exceptional 1-bedroom + Den, 2-bathroom riverside condo features 1229 square feet of luxury living as well as 199 square feet of outdoor space. With custom vaulted ceilings highlighted with character wood beams, this unit feels spacious & warm. Just steps from the Elora Mill Restaurant & Spa and offering breathtaking views from your 2 private balconies, it is a perfect blend of natural beauty & modern luxury. An open-concept plan with gourmet kitchen open to living and dining areas, you are flooded in natural light. The kitchen features a large island with stunning waterfall edges, upgraded appliances, premium light fixtures and amazing, heated marble floor inlay set this apart from any other unit in the building. The spacious primary suite provides a peaceful retreat, complete with a large closet with single piece leathered granite floor inserts, eliminating grout, marble floor inserts leading to the private balcony. A luxurious 5 piece ensuite bath featuring glass shower, double vanity & stand alone soaker tub. Generous den can be used for guests or convenient home office. Additional unique features include upgraded hardwood floors, marble floor inlays, custom fir trim, solid wood doors, custom lighting & customized raised ceilings throughout. The walkability of this unit is unmatched. Walk along riverside & across the walking bridge to shopping, pubs & restaurants. Nearby hiking trails offer a paradise for outdoor enthusiasts. The Elora Mill Residences offers world-class amenities including a concierge, fitness center, yoga studio, garden courtyard, private dining room, lobby coffee bar, and an outdoor pool. This WATERFALL fronting unit is a once in a lifetime opportunity. (id:58062)
Newest Listings in Ontario
Explore the Latest Properties for Sale
Browse Ontario's newest real estate listings, from modern condos to spacious family homes. Find the perfect property in top cities and growing communities today!
- Attached Garage
- Brick
- Central air conditioning
- ...more
- Brick
- Central air conditioning
- Concrete
- ...more
- Brick
- Central air conditioning
- Concrete
- ...more
- Block
- Central air conditioning
- Dishwasher
- ...more
- Attached Garage
- Brick Facing
- Central air conditioning
- ...more
- Aluminum siding
- Brick
- Central air conditioning
- ...more
- Attached Garage
- Brick
- Central air conditioning
- ...more
- Attached Garage
- Central air conditioning
- Conservation/green belt
- ...more
- Alarm system
- Attached Garage
- Central air conditioning
- ...more
- Attached Garage
- Brick
- Central air conditioning
- ...more
- Attached Garage
- Central air conditioning
- Fireplace(s)
- ...more

