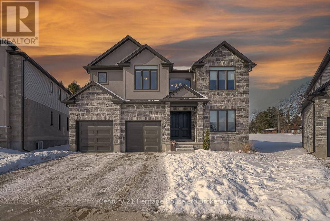
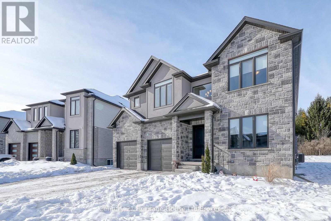
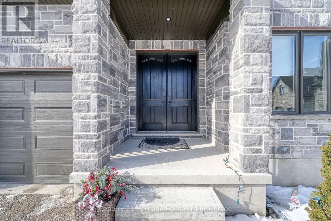
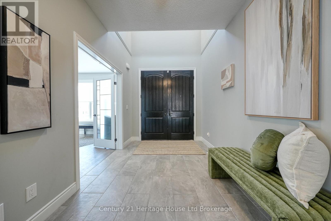
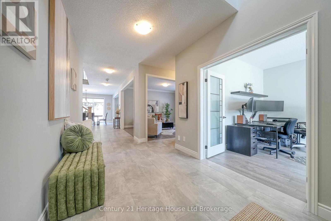
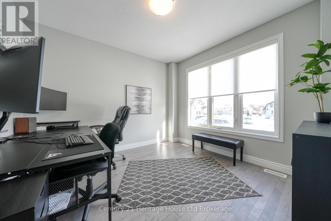
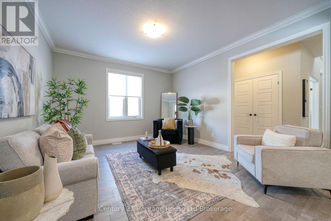
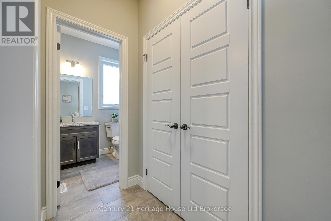
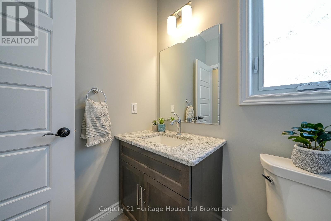
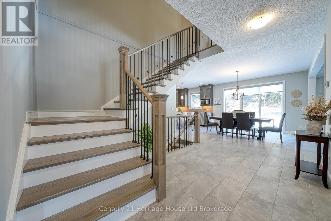
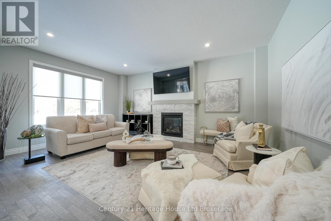
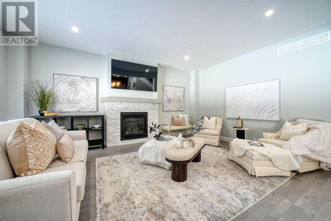
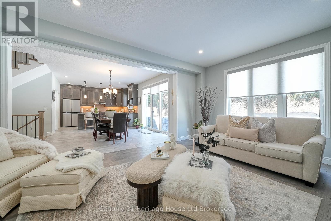
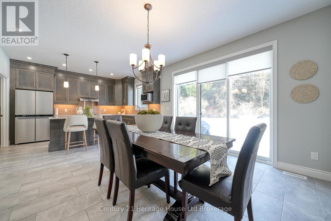
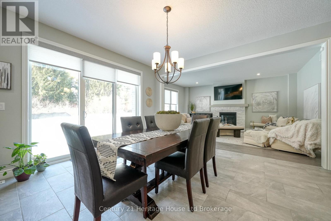
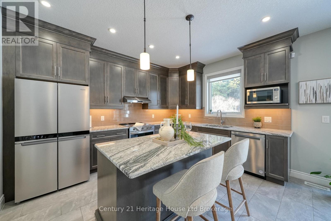
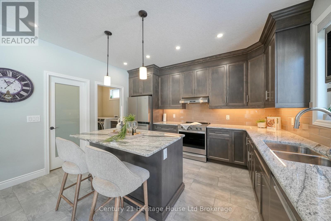
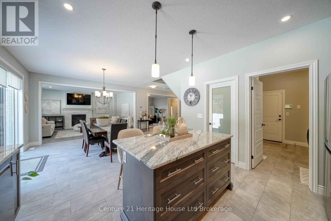
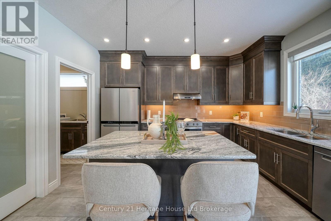
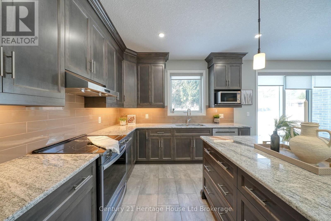
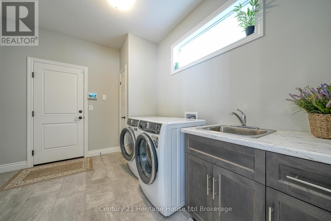
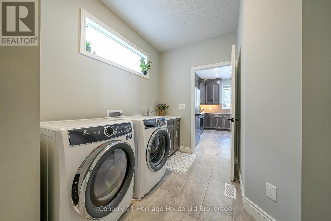
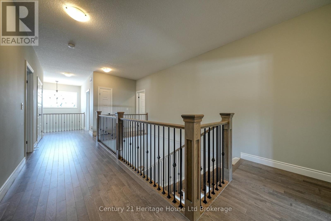
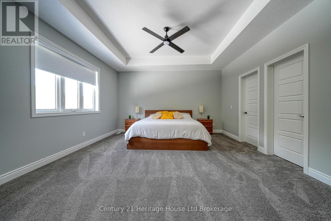
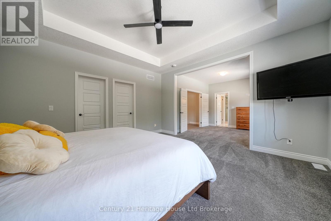
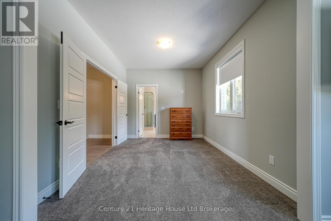
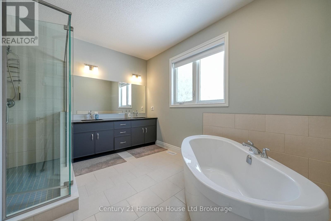
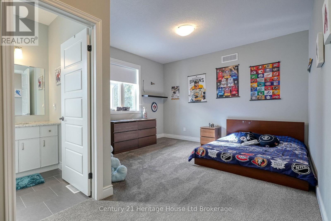
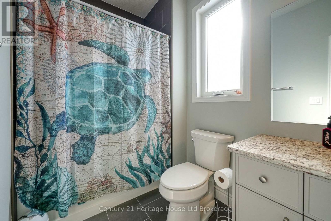
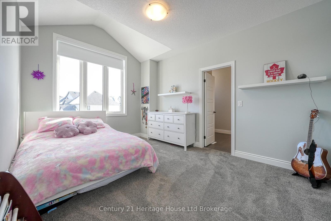
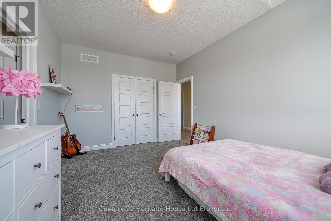
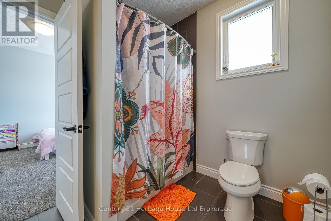
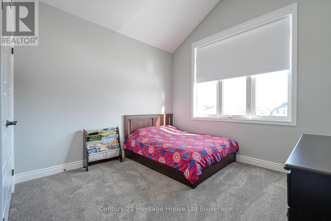
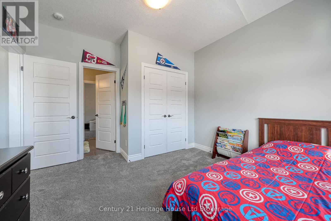
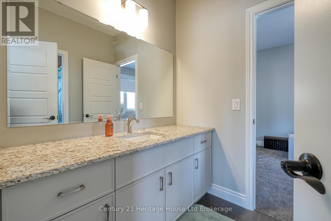
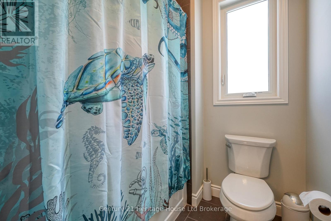
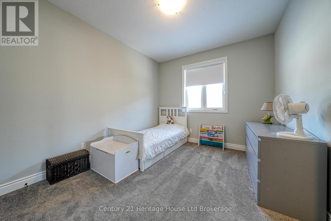
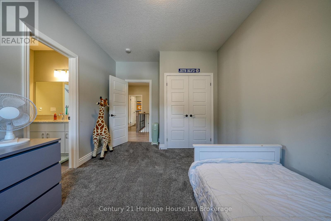
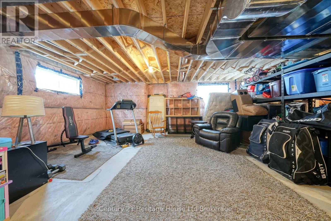
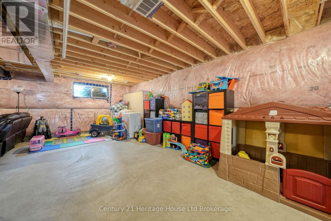
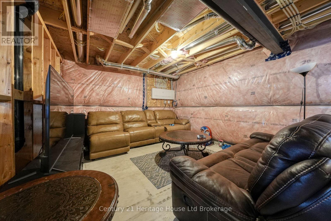
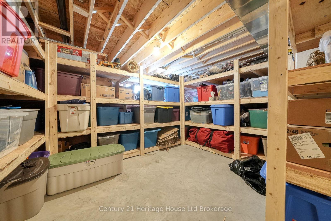
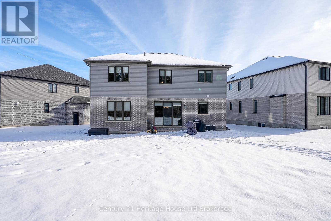
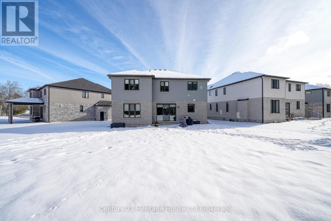
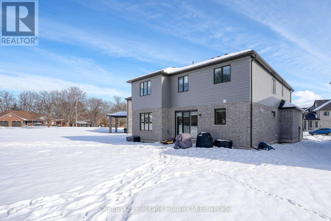
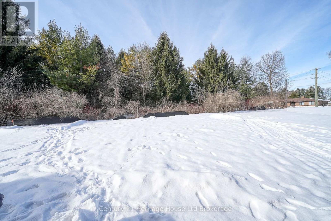
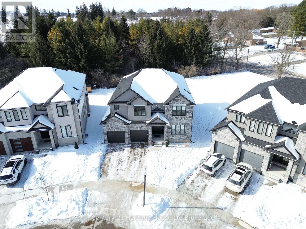
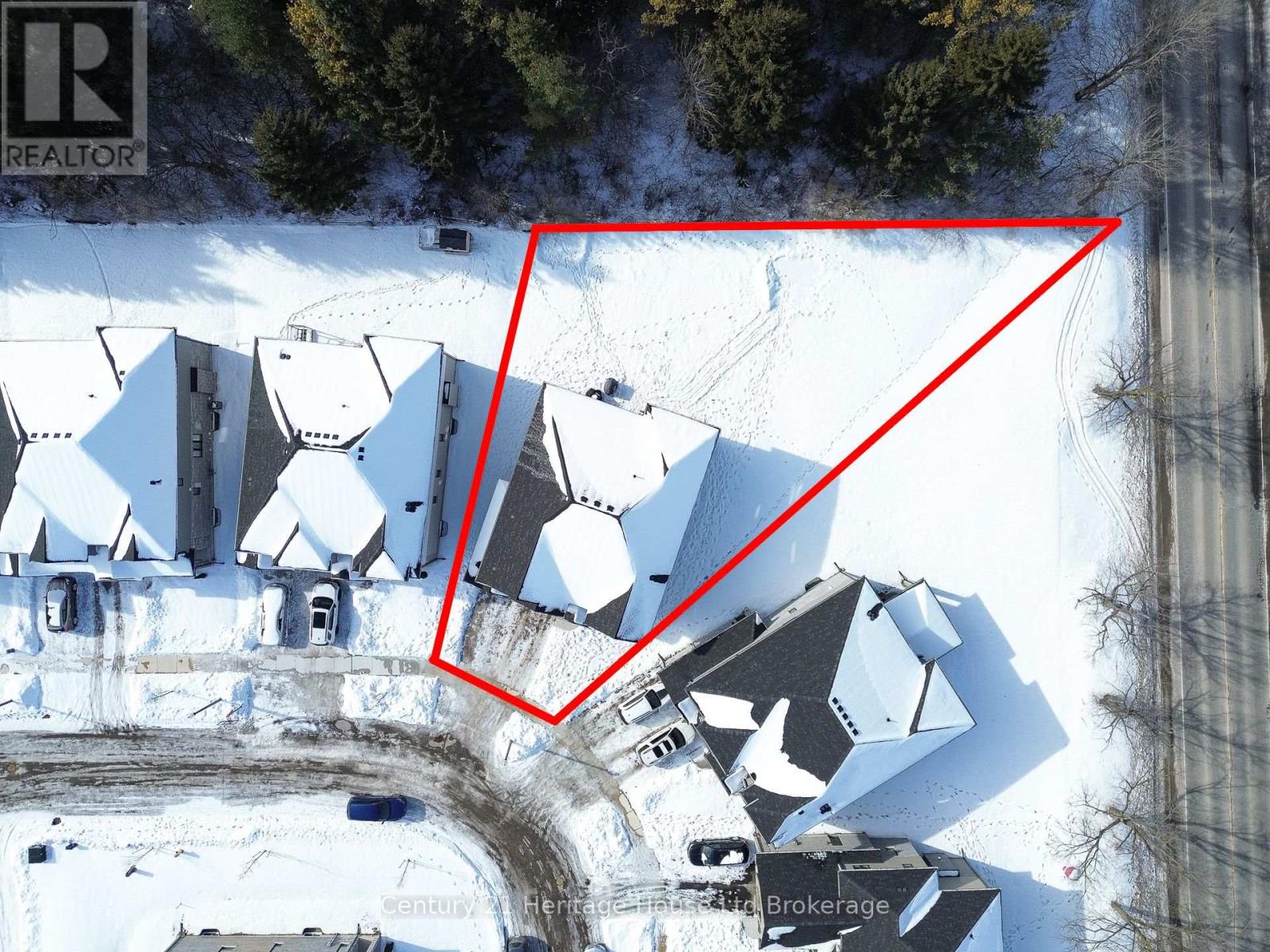
Property Details
Property Features & Amenities
Rooms
| Room | Level | Dimensions |
|---|---|---|
| Dining room | Main level | 3.69 x 4.31 |
| Bedroom 4 | Second level | 4.52 x 3.16 |
| Primary Bedroom | Second level | 4.51 x 4.66 |
| Family room | Main level | 4.27 x 5.57 |
| Foyer | Main level | 2.45 x 3.39 |
| Kitchen | Main level | 3.77 x 4.17 |
| Laundry room | Main level | 2.9 x 3.43 |
| Living room | Main level | 4.3 x 3.94 |
| Office | Main level | 3.49 x 3.63 |
| Bedroom | Second level | 3.34 x 4.44 |
| Bedroom 2 | Second level | 3.77 x 5.57 |
| Bedroom 3 | Second level | 3.62 x 3.81 |
Cultural & Historical Insights
Feng Shui
The property faces east, which is considered auspicious as it welcomes the morning sun, promoting positive energy and growth.
Numerology
The number 117 can be broken down to 9 (1+1+7), which symbolizes completion and humanitarianism, suggesting a nurturing environment.
Historical Facts
- Woodstock has a rich history dating back to the 1830s, known for its agriculture and manufacturing.
- The area has seen significant growth and development in recent years, making it a hub for families and professionals.
Community Character
Woodstock is known for its friendly and welcoming community, with a mix of families, young professionals, and retirees. The area offers a balance of urban conveniences and rural charm, making it an attractive place to live.
Growing real estate market in 117 Birdie, Woodstock
Welcome to your dream home! This stunning property for sale in Woodstock (Woodstock – North) is a luxurious haven meticulously crafted by Trevalli Homes. Nestled on a prized pie-shaped corner lot, this five-bedroom, five-bathroom masterpiece is a perfect blend of comfort and elegance, making it an ideal choice for families and entertaining alike.
Exceptional Living Spaces
As you step inside, you are greeted by an inviting foyer adorned with gleaming hardwood floors and an abundance of natural light flowing through oversized windows. Imagine sipping your morning coffee at the kitchen table, where serene ravine views create a perfect backdrop for your daily rituals. The open-concept layout fosters a lively atmosphere, making it easy to connect with family and friends.
The heart of this home is undoubtedly the gourmet kitchen, a chef’s dream come true. With tall soft-close cabinetry, a sleek backsplash, and high-end stainless steel appliances, this space is both sophisticated and functional. Under-cabinet lighting perfectly illuminates every detail, while the breakfast bar is an ideal spot for casual meals or late-night chats.
Outdoor Oasis & Cozy Comforts
Luxurious Private Retreats
Newest Listings in Ontario
Explore the Latest Properties for Sale
Browse Ontario's newest real estate listings, from modern condos to spacious family homes. Find the perfect property in top cities and growing communities today!
- Attached Garage
- Brick
- Central air conditioning
- ...more
- Brick
- Central air conditioning
- Concrete
- ...more
- Brick
- Central air conditioning
- Concrete
- ...more
- Block
- Central air conditioning
- Dishwasher
- ...more
- Attached Garage
- Brick Facing
- Central air conditioning
- ...more
- Aluminum siding
- Brick
- Central air conditioning
- ...more
- Attached Garage
- Brick
- Central air conditioning
- ...more
- Attached Garage
- Central air conditioning
- Conservation/green belt
- ...more
- Alarm system
- Attached Garage
- Central air conditioning
- ...more
- Attached Garage
- Brick
- Central air conditioning
- ...more
- Attached Garage
- Central air conditioning
- Fireplace(s)
- ...more

