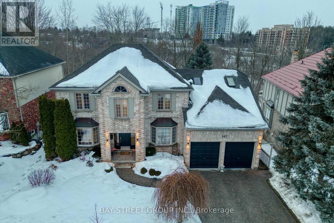
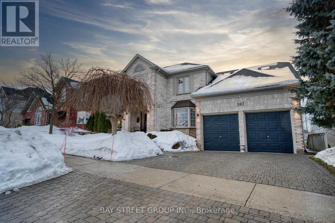
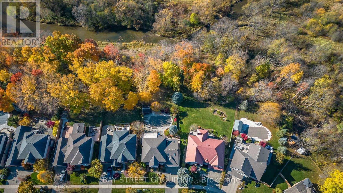
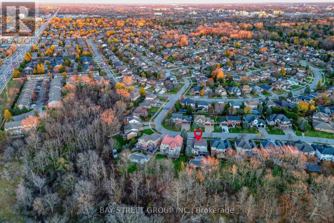
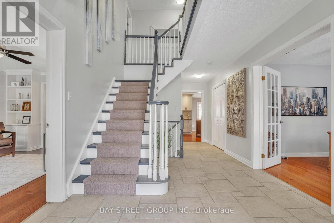
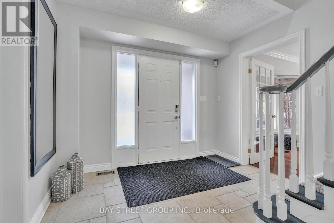
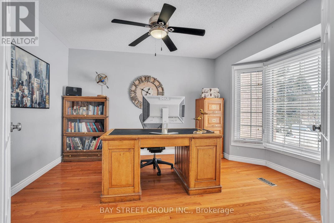
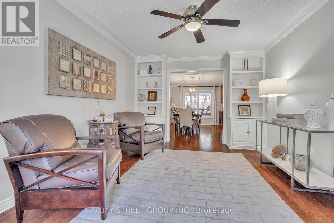
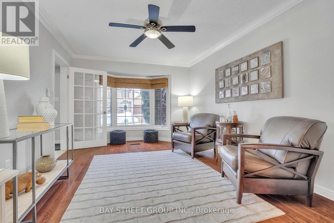
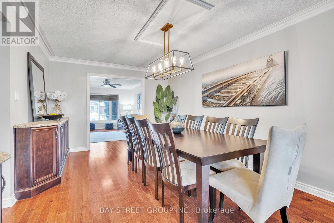
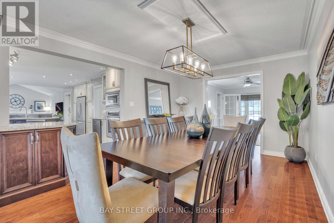
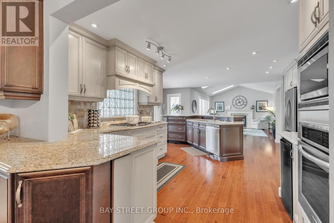
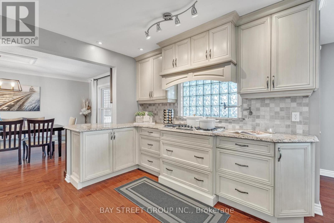
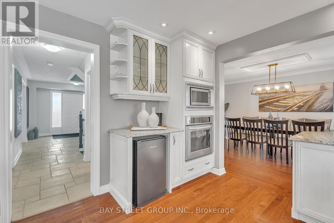
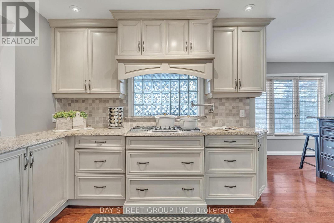
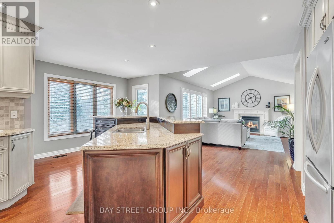
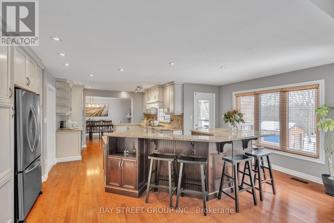
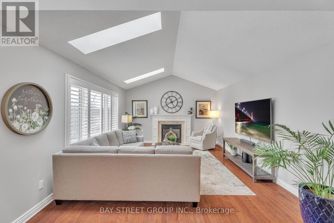
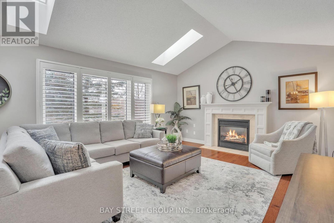
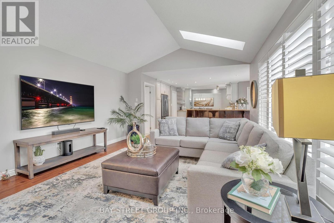
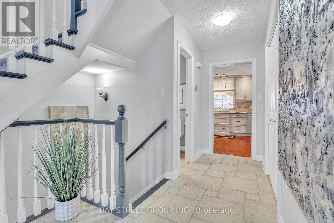
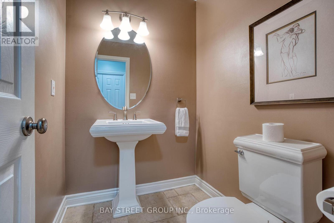
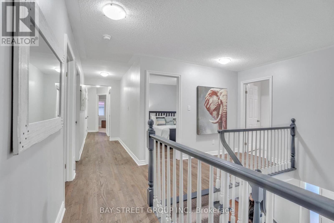
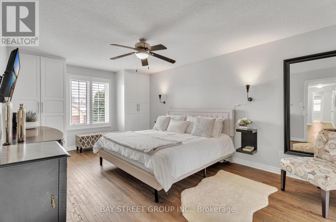
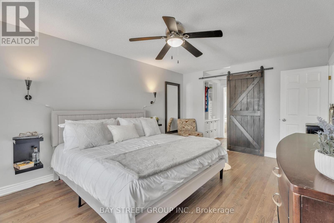
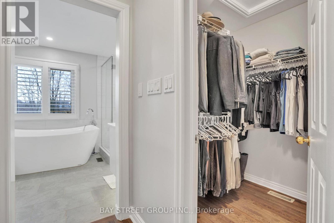
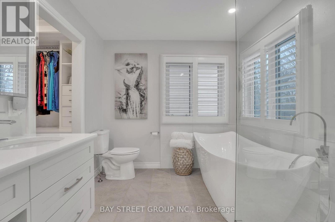
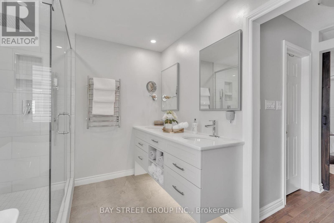
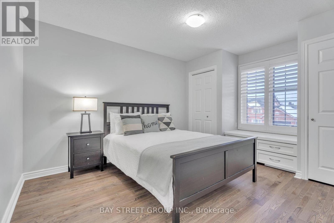
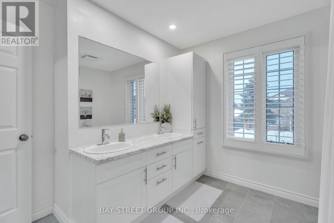
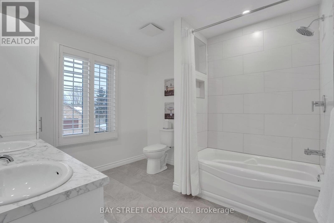
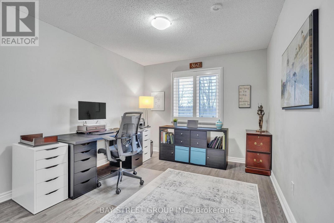
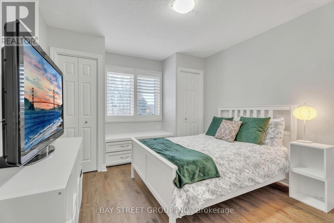
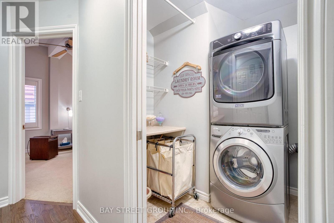
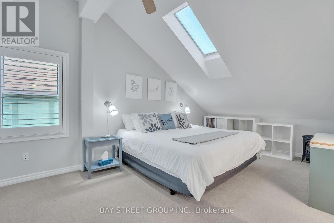
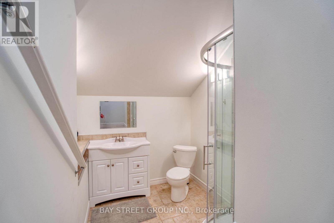
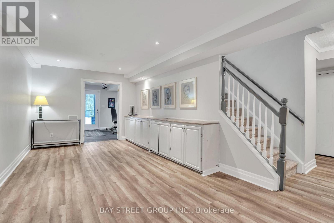
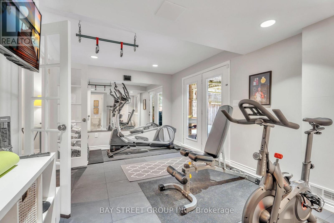
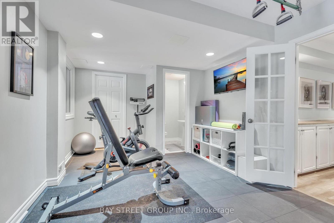
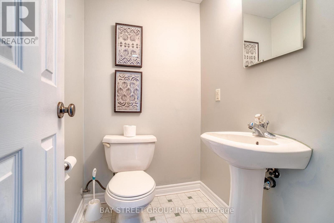
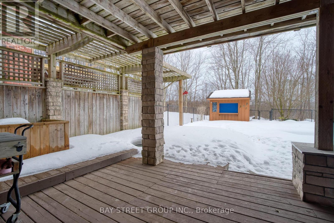
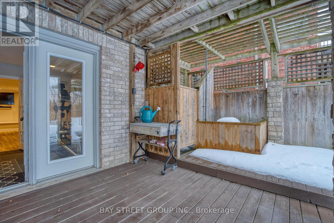
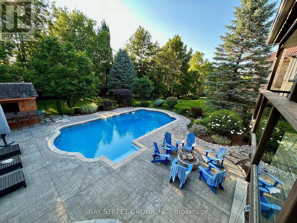
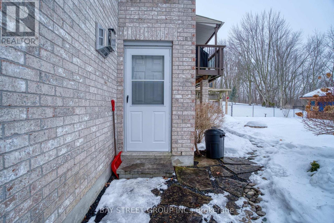
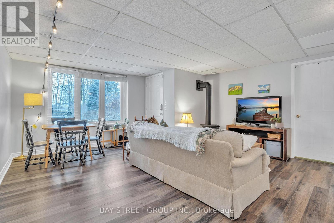
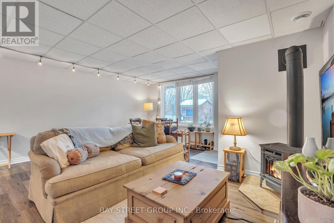
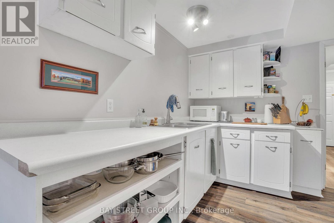
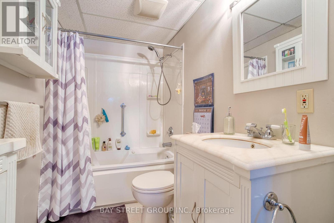
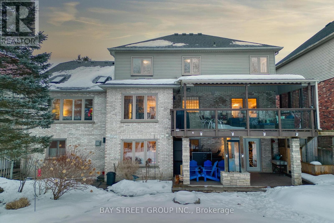
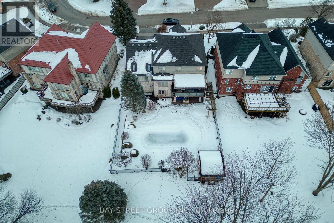
Property Details
Property Features & Amenities
Area Features & Amenities
Family-friendly community Proximity to parks and schools Shopping centers Restaurants Public transportationRooms
| Room | Level | Dimensions |
|---|---|---|
| Bedroom | Second level | 3.11 x 4.22 |
| Bedroom | Second level | 3.49 x 5.75 |
| Great room | Lower level | 3.58 x 6.51 |
| Exercise room | Lower level | 5.9 x 3.46 |
| Kitchen | Lower level | 3.46 x 2.9 |
| Recreational, Games room | Lower level | 4.96 x 5.13 |
| Bedroom | Lower level | 4.56 x 4 |
| Living room | Main level | 3.48 x 5.04 |
| Foyer | Main level | 2.88 x 6.61 |
| Dining room | Main level | 3.58 x 5.29 |
| Office | Main level | 3.4 x 4.1 |
| Family room | Main level | 5.63 x 4 |
| Kitchen | Main level | 6.38 x 5.93 |
| Primary Bedroom | Second level | 3.48 x 5.75 |
| Bedroom | Second level | 2.94 x 4.28 |
| Bedroom | Second level | 3.17 x 4.22 |
Cultural & Historical Insights
Feng Shui
The property faces east, which is considered auspicious as it attracts morning sunlight and positive energy.
Numerology
The address number 107 breaks down to 8 (1+0+7), which in Chinese numerology signifies wealth and prosperity.
Historical Facts
- Glenridge was developed in the mid-20th century and is known for its suburban charm.
- The area has seen continuous growth and development, making it a desirable location for families.
Community Character
Glenridge is characterized by its family-oriented atmosphere, with a mix of young professionals and established families. The community is known for its friendly neighbors and active participation in local events.
Family-friendly community in 107 Glenridge, London
Welcome to your dream home! This exquisite property for sale in London is nestled on a prestigious private ravine lot at 107 Glenridge Crescent. Offering a stunning 2-story walk-out design, this luxury custom single ownership house is perfect for families seeking a blend of elegance, comfort, and functionality in one of North London’s most sought-after neighborhoods, Masonville.
Exceptional Living Space and Modern Amenities
Step inside this magnificent home and be captivated by the generous 3,281 square feet of sophisticated living space, complemented by a fully finished granny suite spanning 1,554 square feet, featuring its own separate entrance. This layout is ideal for extended family or guests, offering privacy while maintaining a sense of togetherness. With 5+1 bedrooms and 4+2 half bathrooms, this property provides ample space for everyone. The home also includes an office and an exercise room, making it perfect for today’s modern lifestyle.
The heart of this home is undoubtedly the completely renovated open-concept kitchen. A beautiful blend of modern elegance and practicality awaits you, with stunning granite countertops, high-end stainless-steel appliances, and abundant cabinetry. The large central island serves as a perfect gathering spot for meal prep and casual dining. Adjacent to the kitchen, the family room is bathed in natural light, thanks to a skylight design and its picturesque view of the ravine, creating a cozy and inviting atmosphere ideal for family relaxation or entertaining guests.
Outdoor Oasis and Investment Potential
Set on a sprawling private lot, this property boasts a beautifully landscaped yard, well-maintained garden, and an in-ground pool, all surrounded by nature’s tranquility. With a convenient in-ground sprinkler system, maintaining this outdoor oasis is effortless. This home is not only a luxurious retreat but also an entertainer’s dream, offering endless possibilities for hosting gatherings and enjoying quality time outdoors.
In addition to its outstanding features, this property for sale in London is located near top-ranked schools, including Masonville Public School and AB Lucas Secondary School, as well as Western University and LHSC/University Hospital. The area’s proximity to essential amenities ensures that you and your family can enjoy the best of city living while being surrounded by nature. With extensive renovations and upgrades throughout, this meticulously maintained home is truly worth every penny.
Don’t miss this rare opportunity to own a stunning home in an unbeatable location! Schedule your private viewing today and discover the exceptional lifestyle that awaits you at 107 Glenridge Crescent!
Newest Listings in Ontario
Explore the Latest Properties for Sale
Browse Ontario's newest real estate listings, from modern condos to spacious family homes. Find the perfect property in top cities and growing communities today!
- Attached Garage
- Brick
- Central air conditioning
- ...more
- Brick
- Central air conditioning
- Concrete
- ...more
- Brick
- Central air conditioning
- Concrete
- ...more
- Block
- Central air conditioning
- Dishwasher
- ...more
- Attached Garage
- Brick Facing
- Central air conditioning
- ...more
- Aluminum siding
- Brick
- Central air conditioning
- ...more
- Attached Garage
- Brick
- Central air conditioning
- ...more
- Attached Garage
- Central air conditioning
- Conservation/green belt
- ...more
- Alarm system
- Attached Garage
- Central air conditioning
- ...more
- Attached Garage
- Brick
- Central air conditioning
- ...more
- Attached Garage
- Central air conditioning
- Fireplace(s)
- ...more

