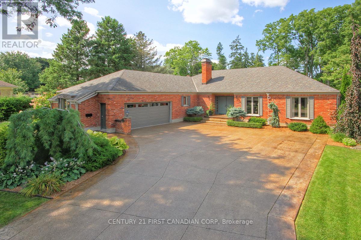
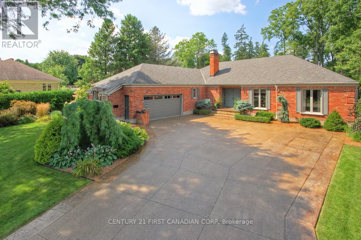
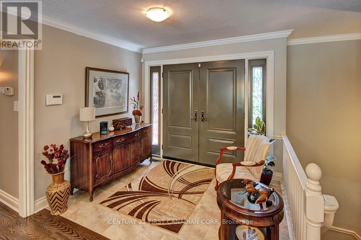
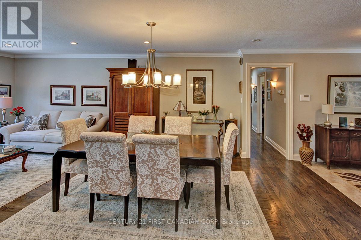
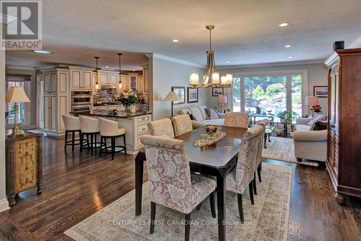
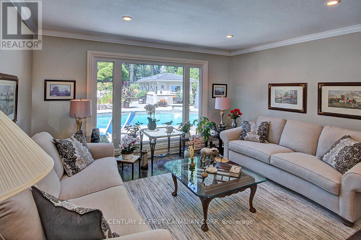
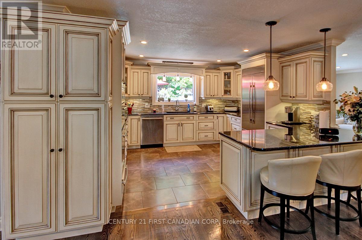
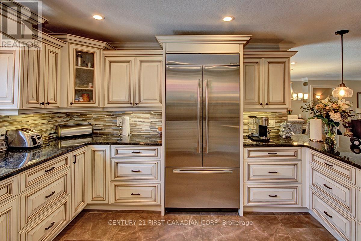
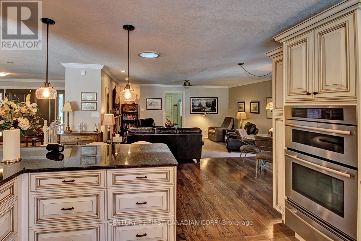
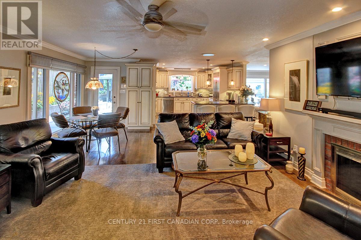


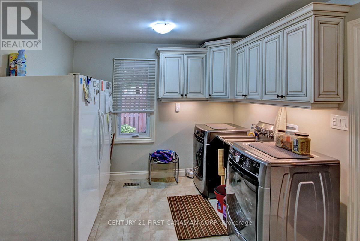
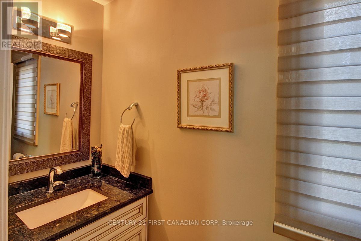
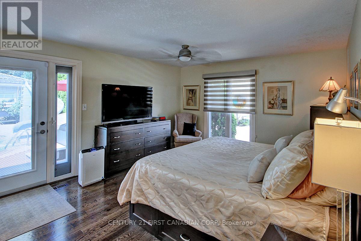

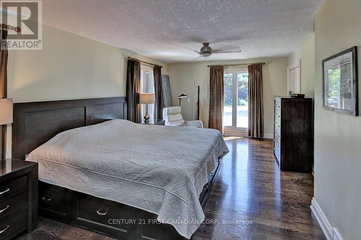
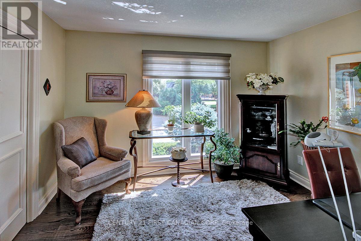

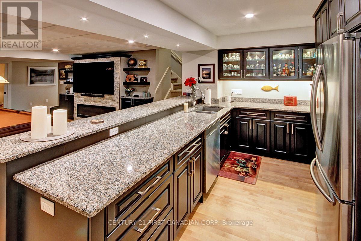
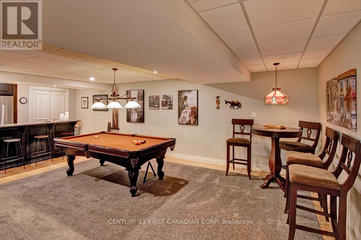
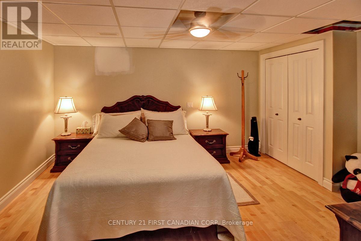
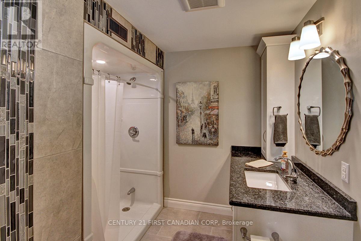
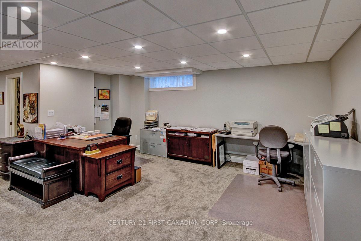
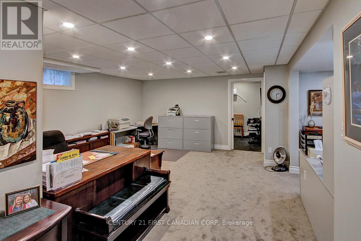
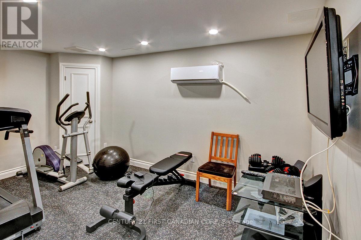

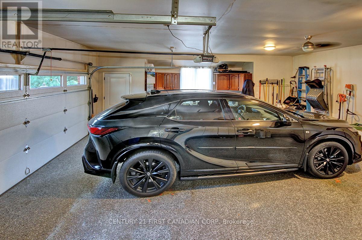

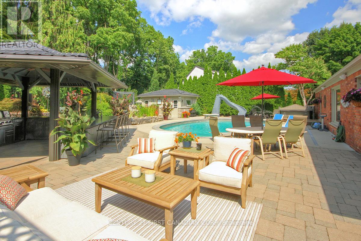
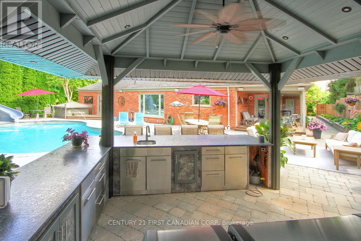

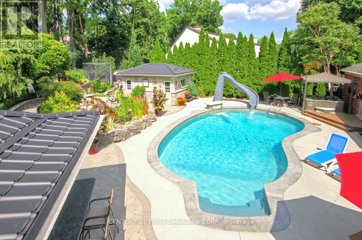

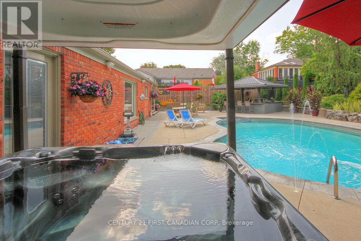
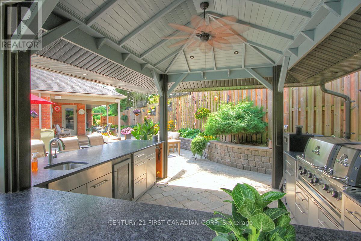
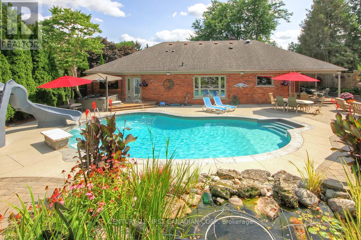
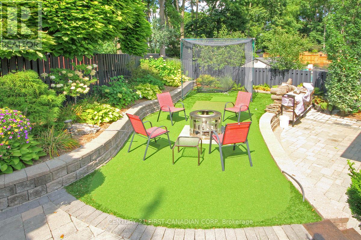

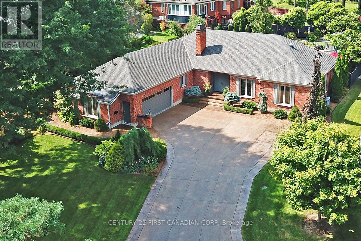
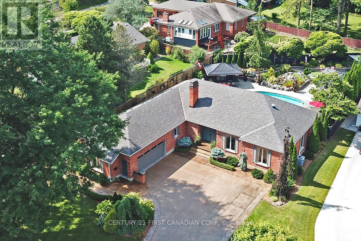
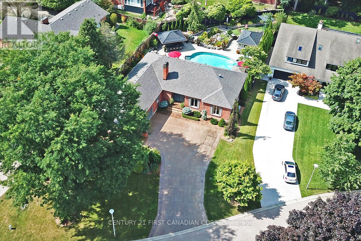
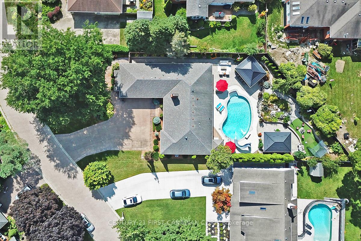
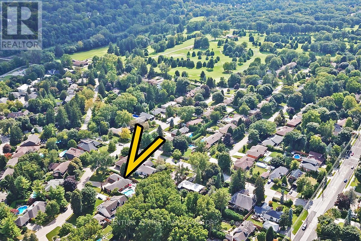
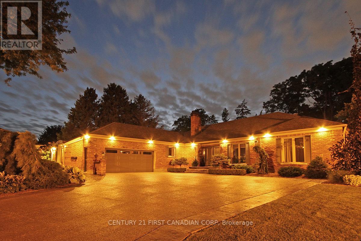
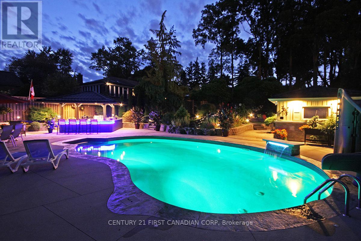
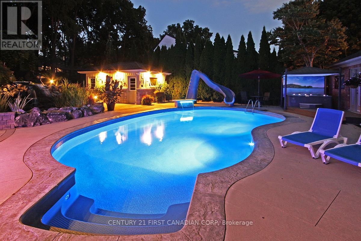
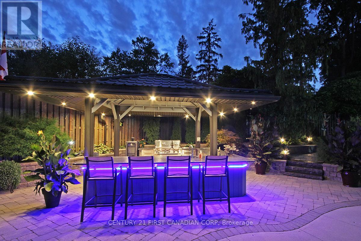
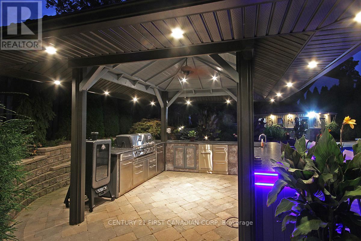
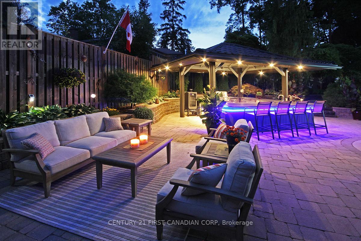
Property Details
Property Features & Amenities
Area Features & Amenities
Family-friendly community Proximity to parks and schools Shopping centers Restaurants Public transportRooms
| Room | Level | Dimensions |
|---|---|---|
| Kitchen | Ground level | 6.17 x 5.18 |
| Kitchen | Lower level | 4.59 x 2.21 |
| Recreational, Games room | Lower level | 6.55 x 4.97 |
| Living room | Ground level | 5.18 x 3.81 |
| Great room | Ground level | 9.52 x 4.28 |
| Den | Ground level | 3.35 x 2.73 |
| Bedroom | Ground level | 4.42 x 3.98 |
| Bedroom 2 | Ground level | 6.67 x 3.65 |
| Mud room | Ground level | 4.17 x 3.18 |
| Bathroom | Ground level | 3 x 2 |
| Bedroom 2 | Ground level | 3 x 2 |
| Bedroom 3 | Ground level | 3 x 2 |
Cultural & Historical Insights
Feng Shui
The property faces east, which is generally considered auspicious as it symbolizes new beginnings and opportunities.
Numerology
The number 811 can be interpreted as a combination of energies, with 8 representing abundance and success, and 1 symbolizing new beginnings.
Historical Facts
- The Clearview neighborhood is known for its family-oriented environment and has seen significant development in the last two decades.
- London is rich in history, with roots dating back to the early 19th century.
Community Character
The Clearview and Oakridge neighborhoods are characterized by their welcoming atmosphere, diverse demographics, and a strong sense of community, making it an ideal place for families and professionals alike.
Family-friendly community in 811 Clearview, London
Welcome to your dream home, a stunning property for sale in London, Ontario, nestled in one of the city’s most coveted neighborhoods, Cobblestone Crescents. Located just a stone’s throw away from the scenic Thames Valley Golf Course and the serene Springbank Park, this residence offers an unparalleled lifestyle filled with leisure and tranquility. With a price of $1,999,990, this executive ranch-style home at 811 Clearview Crescent is a true gem, showcasing both luxury and comfort on an expansive private lot of 104 x 190 feet.
Unmatched Living Space and Design
Step inside to discover over 4,000 square feet of meticulously designed living space. The bright and spacious main floor features two large bedrooms, complemented by 2+1 bathrooms, ensuring ample accommodations for family and guests. The heart of this home is undoubtedly the chef’s kitchen, designed for culinary enthusiasts, which seamlessly connects to a covered outdoor deck—perfect for alfresco dining and entertaining. Additionally, the convenience of main floor laundry adds to the ease of everyday living.
Your Personal Oasis Awaits
But the allure of this property doesn’t stop there. Descend to the professionally finished lower level, where you’ll find an additional kitchen, a spacious recreation room, a gym, an extra bedroom, and a dedicated office space, providing the ultimate in comfort and functionality. Plenty of storage ensures that everything has its place, allowing you to enjoy your home without clutter.
Outside, your personal resort awaits. The expansive yard has been thoughtfully landscaped with privacy in mind, featuring a magnificent pool complete with a water slide, a hot tub with a power cover, and an outdoor kitchen—ideal for summer barbecues. The practice golf facility, adorned with a stunning waterfall, adds a touch of elegance and relaxation to your outdoor living experience. With features like Leaf Guard installed for added protection to the gutters, this home has been cared for with the utmost attention to detail.
Homes in Thames Valley Estates are renowned for their beauty and charm, and 811 Clearview Crescent is no exception. This property for sale in London not only offers luxurious living but also an exceptional investment opportunity in one of the most desirable areas in the city. Don’t miss your chance to experience this exquisite home firsthand. Schedule your private viewing today and step into a world where elegance and comfort meet, creating the perfect sanctuary for you and your family.
Newest Listings in Ontario
Explore the Latest Properties for Sale
Browse Ontario's newest real estate listings, from modern condos to spacious family homes. Find the perfect property in top cities and growing communities today!
- Attached Garage
- Brick
- Central air conditioning
- ...more
- Brick
- Central air conditioning
- Concrete
- ...more
- Brick
- Central air conditioning
- Concrete
- ...more
- Block
- Central air conditioning
- Dishwasher
- ...more
- Attached Garage
- Brick Facing
- Central air conditioning
- ...more
- Aluminum siding
- Brick
- Central air conditioning
- ...more
- Attached Garage
- Brick
- Central air conditioning
- ...more
- Attached Garage
- Central air conditioning
- Conservation/green belt
- ...more
- Alarm system
- Attached Garage
- Central air conditioning
- ...more
- Attached Garage
- Brick
- Central air conditioning
- ...more
- Attached Garage
- Central air conditioning
- Fireplace(s)
- ...more

