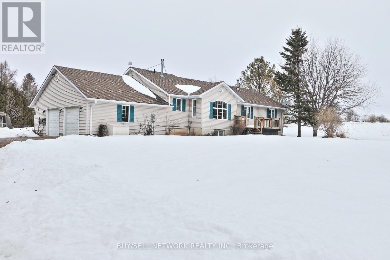
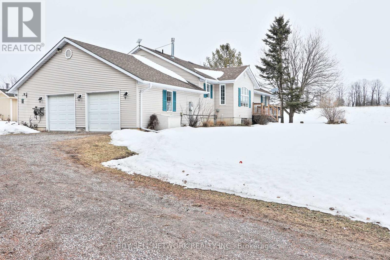
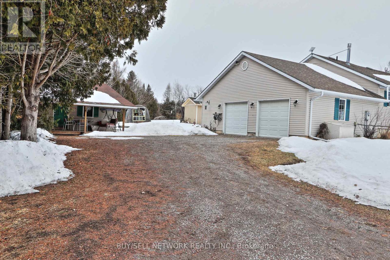
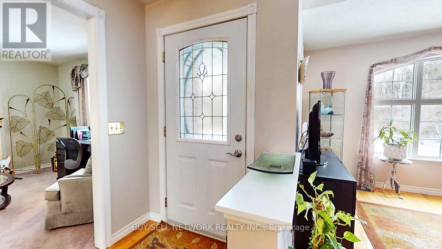
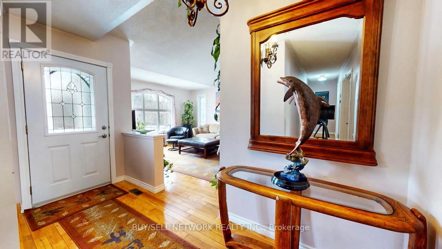
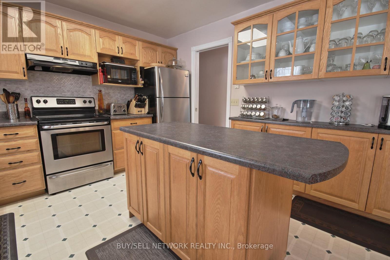
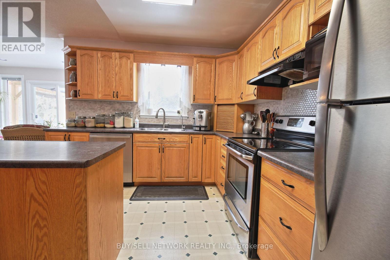
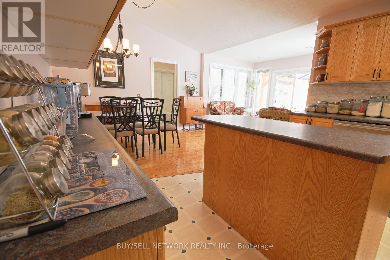
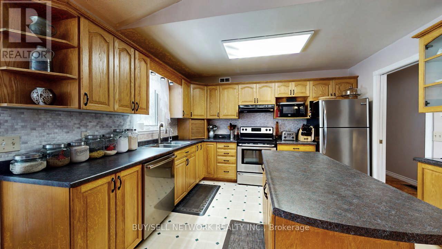
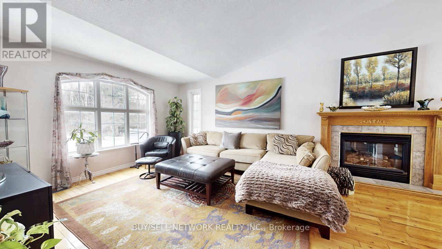
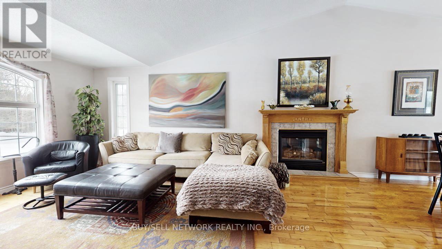
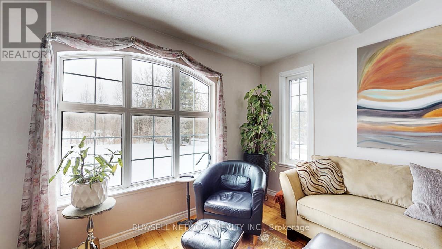
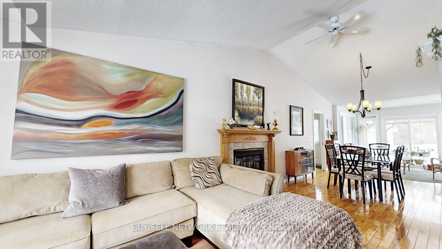
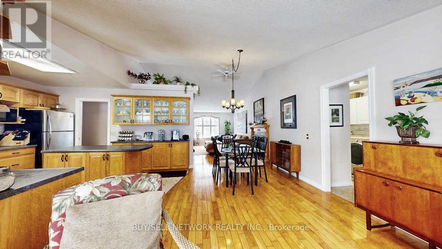
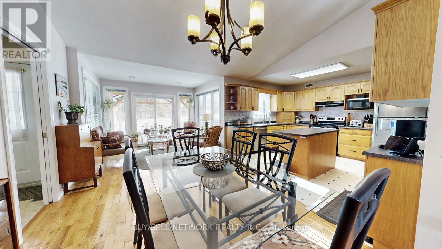
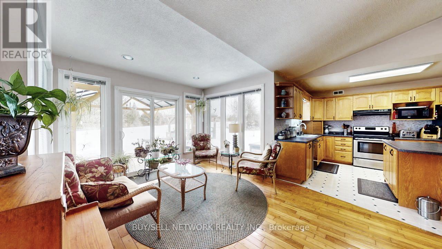
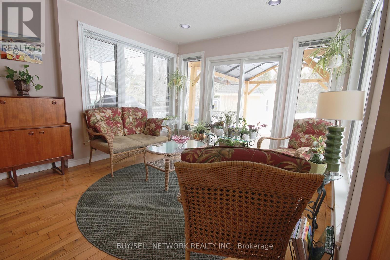
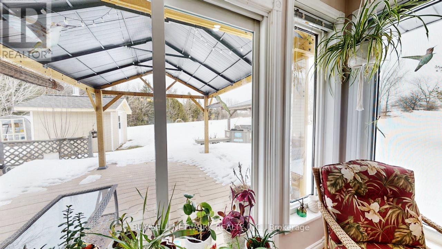
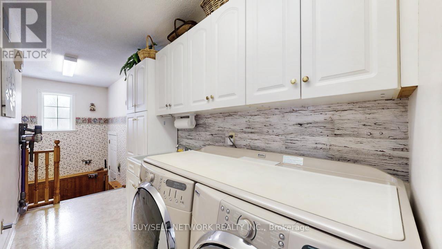
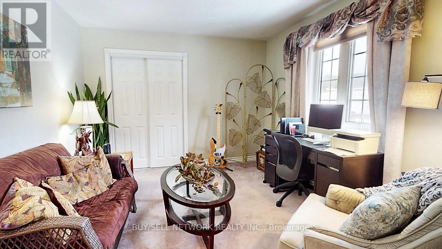
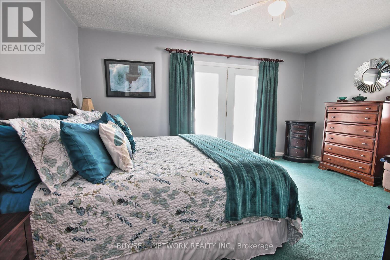
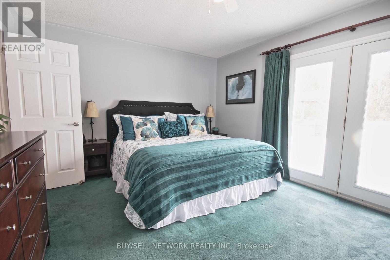
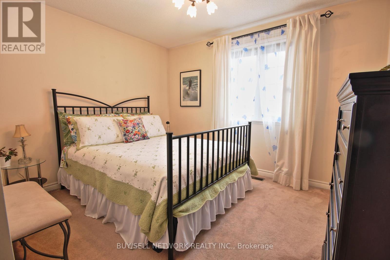
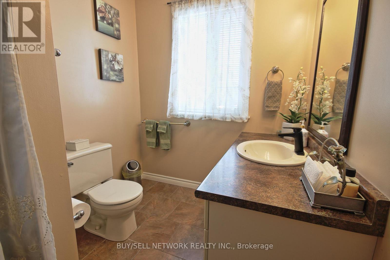
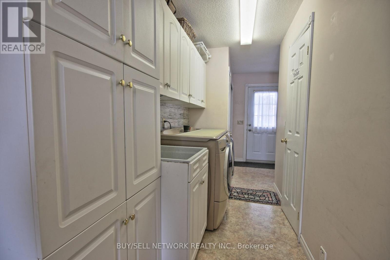
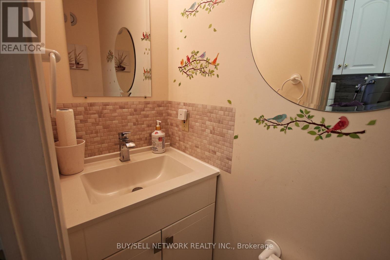
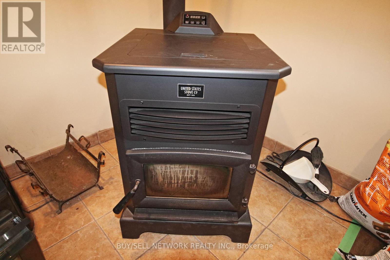
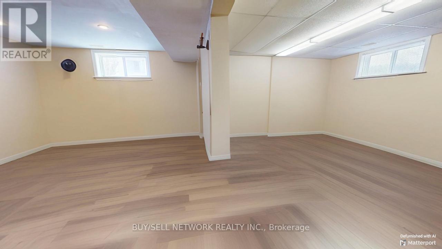
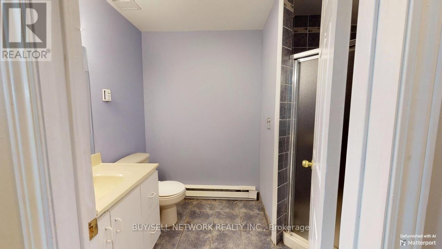
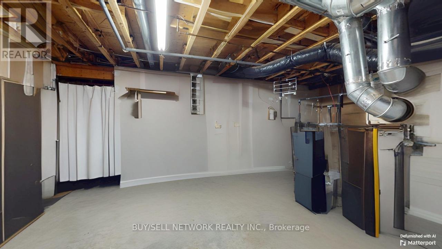
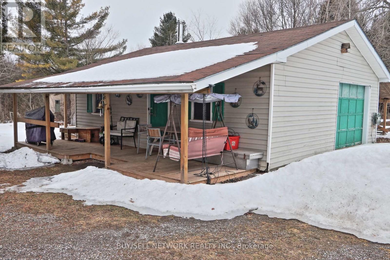
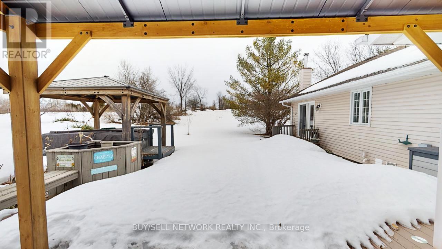
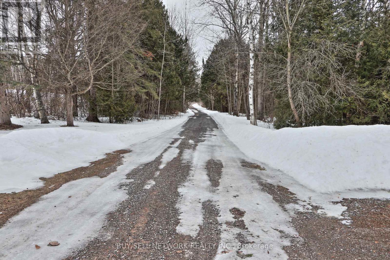
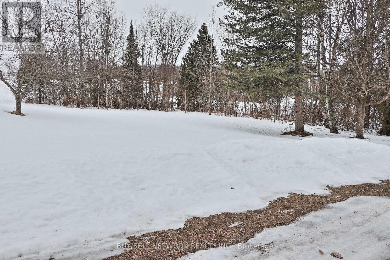
Property Details
Property Features & Amenities
Area Features & Amenities
Rural setting Access to nature trails Proximity to local amenities Local schools Parks Grocery stores Community centerRooms
| Room | Level | Dimensions |
|---|---|---|
| Kitchen | Main level | 6.6548 x 3.683 |
| Recreational, Games room | Basement | 6.1087 x 3.8354 |
| Utility room | Basement | 3.8862 x 3.683 |
| Bathroom | Basement | |
| Other | Basement | 3.868 x 3.556 |
| Living room | Main level | 5.8039 x 3.6855 |
| Sunroom | Main level | 3.1494 x 2.6416 |
| Bedroom | Main level | 4.699 x 3.683 |
| Bedroom 2 | Main level | 3.4798 x 2.9718 |
| Den | Main level | 3.7084 x 3.2512 |
| Bathroom | Main level | |
| Mud room | Main level | 5.7404 x 1.524 |
| Family room | Basement | 5.8166 x 3.8608 |
Cultural & Historical Insights
Feng Shui
The property likely faces east, which is considered auspicious as it welcomes the morning sun, symbolizing new beginnings and vitality.
Numerology
The number 1310 can be broken down to 1+3+1+0 = 5, which is associated with change, freedom, and adventure, suggesting a dynamic living environment.
Historical Facts
- Asphodel-Norwood has a rich agricultural history dating back to the early 1800s.
- The area is known for its beautiful landscapes and proximity to the Trent River.
Community Character
The local community is characterized by its friendly, small-town atmosphere, with a blend of families, retirees, and outdoor enthusiasts who appreciate the natural beauty and recreational opportunities available.
Proximity to local amenities in 1310 Centre, Asphodel-Norwood
Welcome to your dream escape! This stunning property for sale in Asphodel-Norwood offers the perfect blend of tranquility and modern living, nestled on a breathtaking 6.02-acre private wooded retreat. This well-maintained 1,671 sq. ft. bungalow is designed for those who appreciate nature and comfort, featuring 3 spacious bedrooms and 3 bathrooms, making it the ideal home for families or those seeking a peaceful haven.
Inviting Interior and Thoughtful Design
Step inside to discover an open-concept layout that seamlessly connects the kitchen, dining area, sunroom, and living room, creating an inviting atmosphere perfect for entertaining. The chef’s kitchen is a culinary delight, boasting ample counter space, stylish enclosed display cabinets, and a thoughtfully designed island equipped with built-in electrical outlets. Enjoy peaceful mornings in the sunroom, where you can sip your coffee while overlooking the tranquil backyard, a perfect spot to watch nature awaken.
The cozy living room features a striking cathedral ceiling, gleaming hardwood floors, and a gas fireplace, making it a warm gathering space for family and friends. The primary bedroom offers a serene retreat, complete with a walk-in closet and a private walk-out to the back deck, where a covered hot tub awaits—ideal for relaxing under the stars after a long day.
Outdoor Bliss and Versatile Spaces
This property is a haven for hobbyists and outdoor enthusiasts alike. The flexible floor plan includes two additional spacious bedrooms and a den that can easily transform into a third bedroom, accommodating all your needs. The main floor mudroom provides convenient access from the attached garage, featuring a washer/dryer, laundry sink, pantry storage, and a 2-piece powder room. The expansive lower level further extends your living space with a large family room warmed by a pellet stove, a dedicated craft/workshop room, and additional versatile spaces that can be tailored to your lifestyle.
Gardening enthusiasts will appreciate the greenhouse, in-ground, and raised garden beds, while private ATV trails and open spaces provide ample opportunities for adventure and exploration. The detached workshop offers extra storage and workspace for your projects, ensuring that this property meets all your needs.
This is more than just a home; it’s a lifestyle. With serene surroundings and modern amenities, this property for sale in Asphodel-Norwood is a must-see. Don’t miss your chance to experience the comfort, adventure, and serenity that await you here. Schedule a viewing today and take the first step toward making this enchanting retreat your new home!
Newest Listings in Ontario
Explore the Latest Properties for Sale
Browse Ontario's newest real estate listings, from modern condos to spacious family homes. Find the perfect property in top cities and growing communities today!
- Attached Garage
- Brick
- Central air conditioning
- ...more
- Brick
- Central air conditioning
- Concrete
- ...more
- Brick
- Central air conditioning
- Concrete
- ...more
- Block
- Central air conditioning
- Dishwasher
- ...more
- Attached Garage
- Brick Facing
- Central air conditioning
- ...more
- Aluminum siding
- Brick
- Central air conditioning
- ...more
- Attached Garage
- Brick
- Central air conditioning
- ...more
- Attached Garage
- Central air conditioning
- Conservation/green belt
- ...more
- Alarm system
- Attached Garage
- Central air conditioning
- ...more
- Attached Garage
- Brick
- Central air conditioning
- ...more
- Attached Garage
- Central air conditioning
- Fireplace(s)
- ...more

