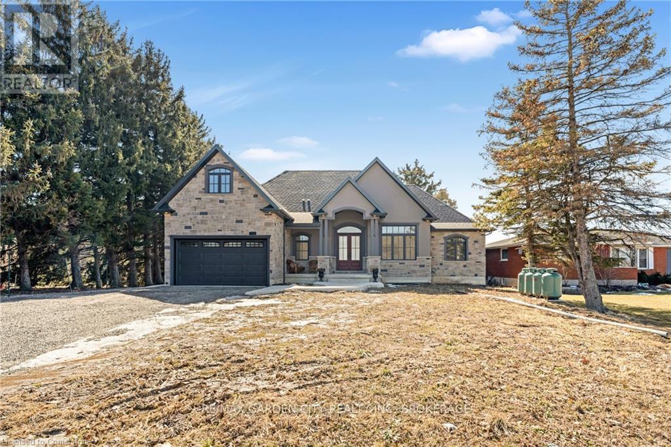
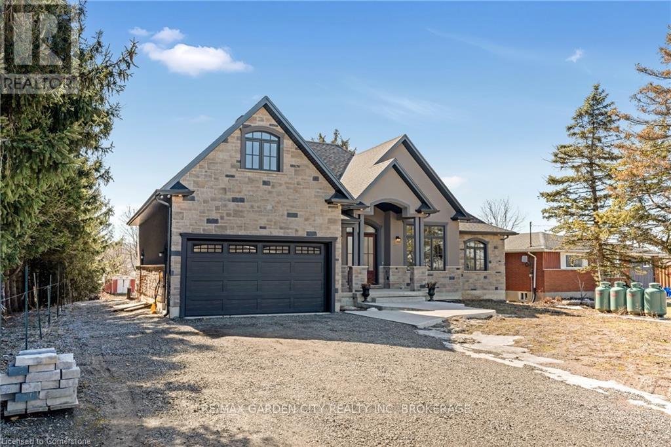
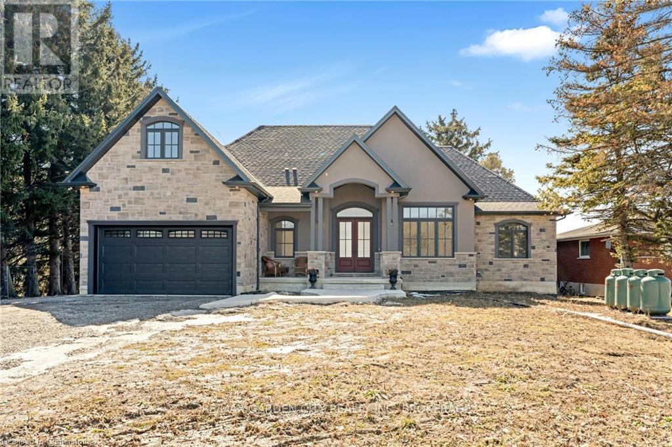
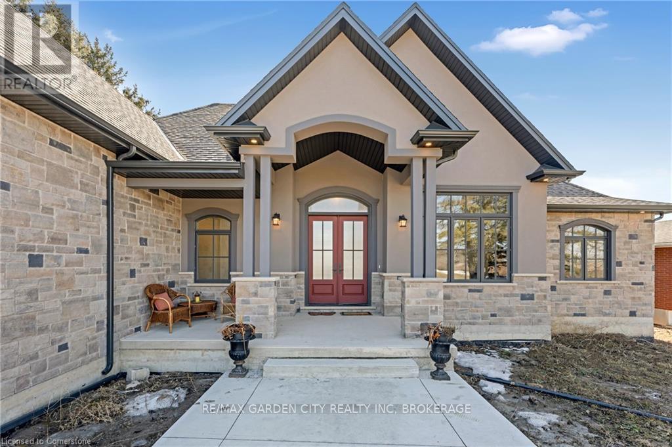
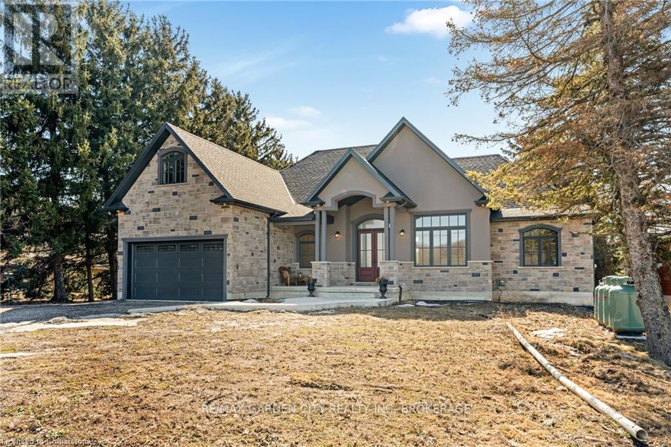
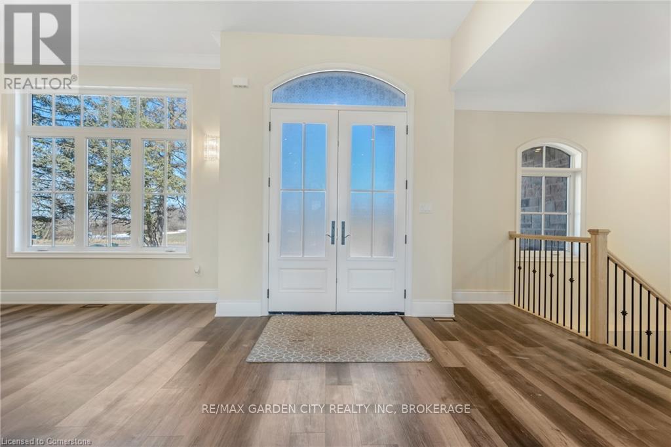
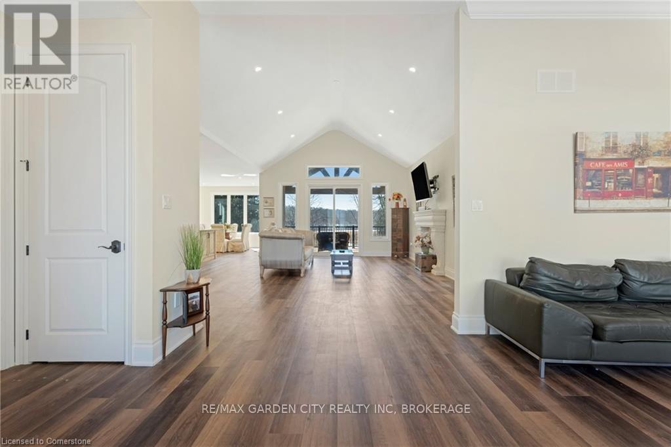
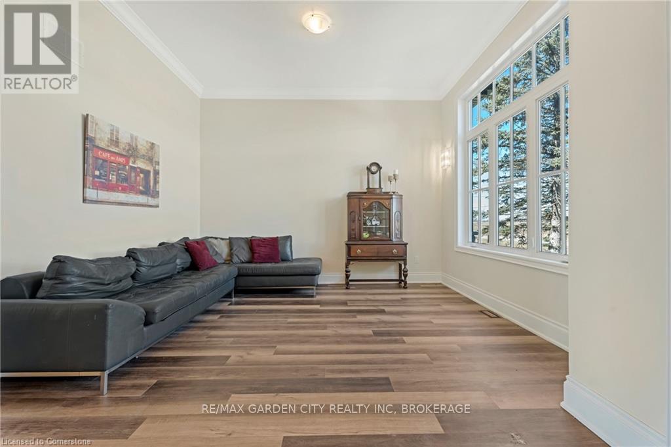







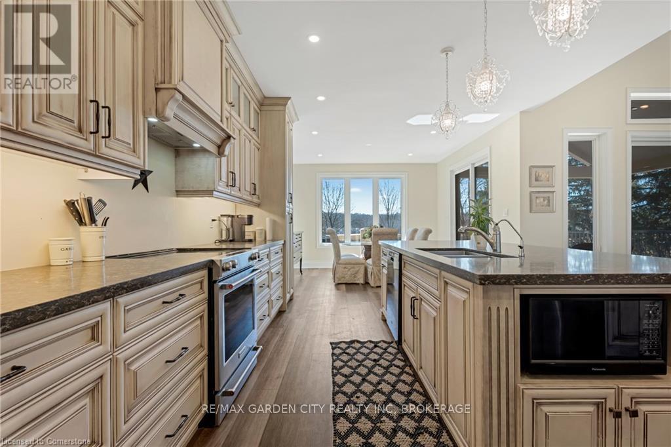


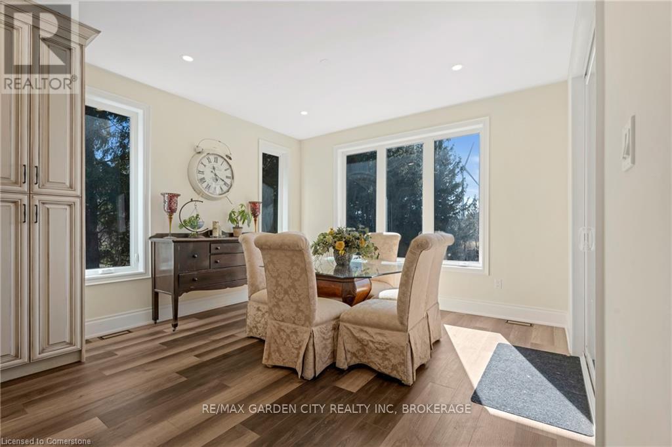














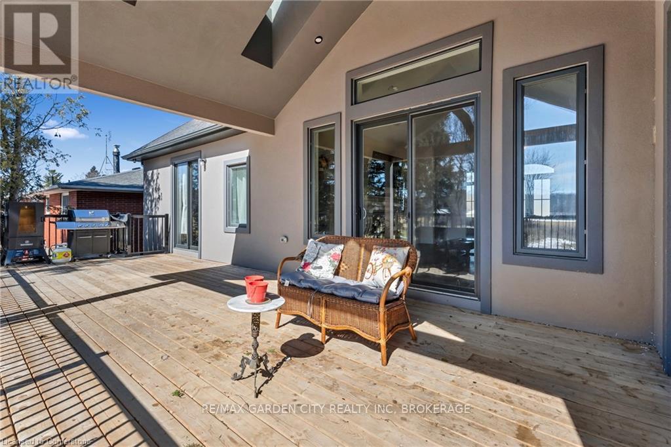




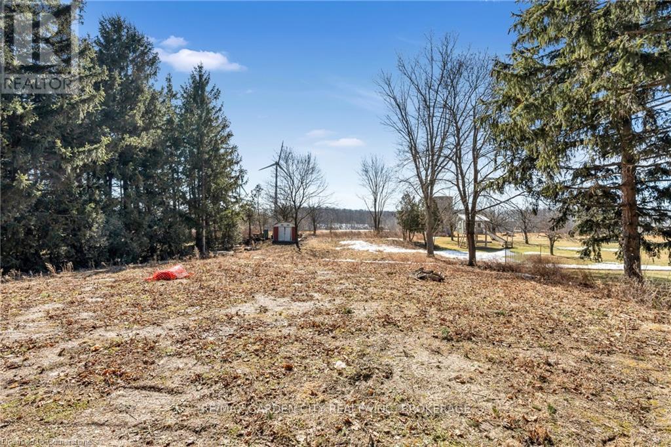

Property Details
Property Features & Amenities
Area Features & Amenities
Rural setting Proximity to vineyards Access to nature trails Local grocery stores Parks Schools RestaurantsRooms
| Room | Level | Dimensions |
|---|---|---|
| Foyer | Main level | 2.24 x 3.71 |
| Bathroom | Main level | 2.34 x 2.74 |
| Bedroom | Second level | 9.14 x 5.18 |
| Bedroom | Second level | 4.27 x 5.18 |
| Recreational, Games room | Basement | |
| Utility room | Basement | |
| Other | Basement | |
| Bathroom | Main level | |
| Living room | Main level | 3.66 x 4.22 |
| Laundry room | Main level | 1.52 x 3.96 |
| Great room | Main level | 2.49 x 5.38 |
| Kitchen | Main level | 3.81 x 3.96 |
| Dining room | Main level | 3.56 x 3.96 |
| Primary Bedroom | Main level | 3.96 x 4.47 |
| Bathroom | Main level | 2.44 x 3.25 |
| Bedroom | Main level | 3 x 3.96 |
| Other | Main level | 4.27 x 5.49 |
Cultural & Historical Insights
Feng Shui
The property is likely to face North or South, providing a balance of light and energy, which is favorable in Feng Shui.
Numerology
The address number 3648 can be analyzed in numerology, where the digits can be summed (3+6+4+8=21, then 2+1=3), which is often associated with creativity and social interaction.
Historical Facts
- West Lincoln was established in the early 19th century and has a rich agricultural heritage.
- The area is known for its historical landmarks and community events.
Community Character
West Lincoln is characterized by its friendly, rural community atmosphere, where neighbors know each other and local events foster strong connections. The demographics include families, retirees, and individuals who appreciate the tranquility of country living.
Access to nature trails in 3648 Twenty Mile, West Lincoln
Lovely custom-built home in St. Anns. This wonderfully spacious home has plenty of nature light. Open concept design with high ceilings, gourmet kitchen with large island, custom cabinets, granite counter tops and large walk-in pantry. Impressive great room with 14 6-inch-high peaked roof open to kitchen and Dining area. Crown molding in the sun filled Living room. Main floor Primary bedroom with large walk-in closet, ensuite and patio doors to large rear deck. 2nd Bedroom and bathroom on Main Floor. Bonus loft area with massive, finished space, currently being used as 2 separate bedrooms. Oak staircase to lower level that is fully framed and has a roughed-in kitchen, bathroom and room for more bedrooms with walk-out to large backyard with plenty of space to roam. Home features include Reverse osmosis water purification water system with UV and water softener. CAT 5 internet wires into every room throughout home. Underground conduit available and ready for fiber optic internet. 10 cameras hard wired, cameras cover entire house, garage, both front and rear yard and interior garage securely covered. Large oversized tandem garage with room for 4 cars and room for 4 more cars in the driveway. Close to Balls Falls Conservation Area, Vineland and the QEW. Great place to call home. (id:58062)
Newest Listings in Ontario
Explore the Latest Properties for Sale
Browse Ontario's newest real estate listings, from modern condos to spacious family homes. Find the perfect property in top cities and growing communities today!
- Attached Garage
- Brick
- Central air conditioning
- ...more
- Brick
- Central air conditioning
- Concrete
- ...more
- Brick
- Central air conditioning
- Concrete
- ...more
- Block
- Central air conditioning
- Dishwasher
- ...more
- Attached Garage
- Brick Facing
- Central air conditioning
- ...more
- Aluminum siding
- Brick
- Central air conditioning
- ...more
- Attached Garage
- Brick
- Central air conditioning
- ...more
- Attached Garage
- Central air conditioning
- Conservation/green belt
- ...more
- Alarm system
- Attached Garage
- Central air conditioning
- ...more
- Attached Garage
- Brick
- Central air conditioning
- ...more
- Attached Garage
- Central air conditioning
- Fireplace(s)
- ...more

