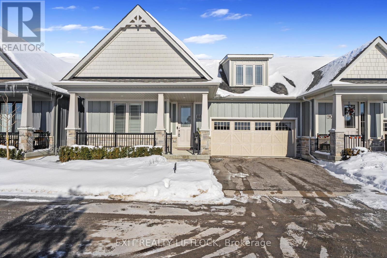
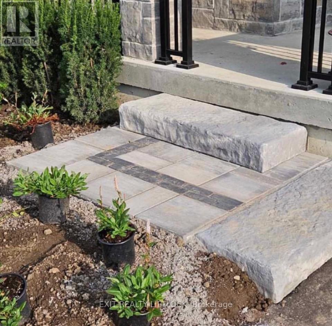
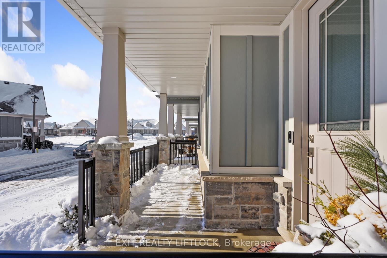


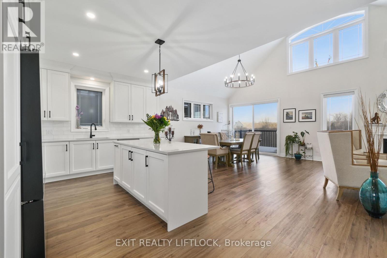
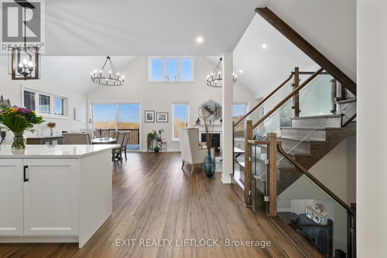
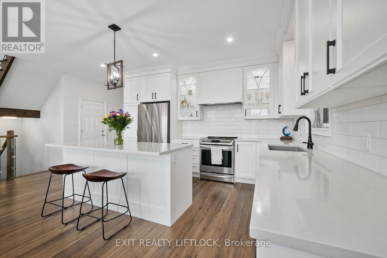
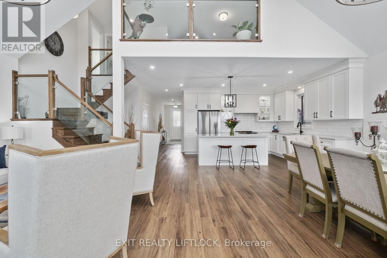
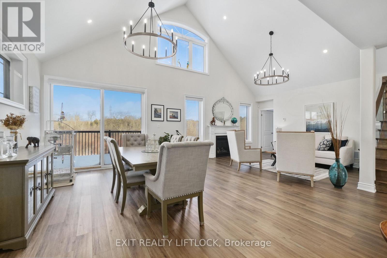
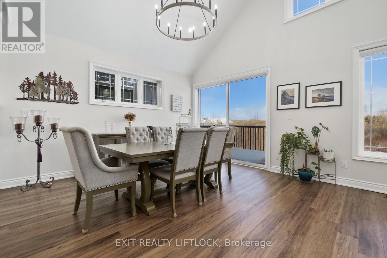
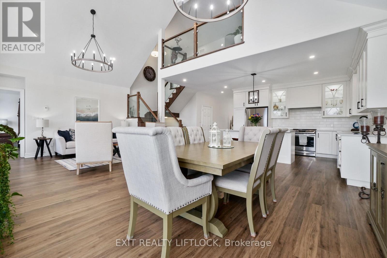
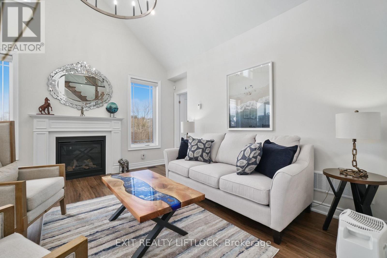
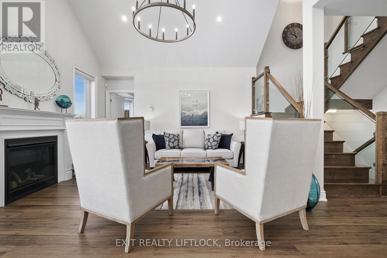
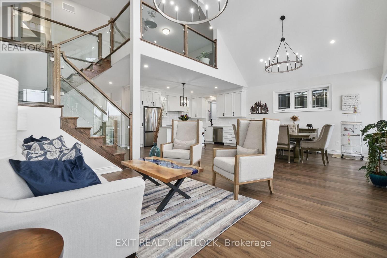
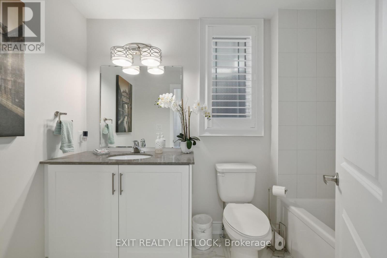
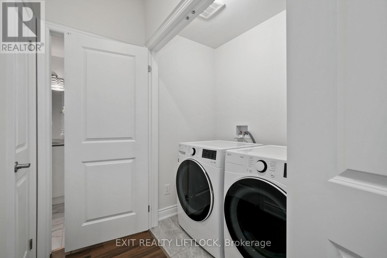
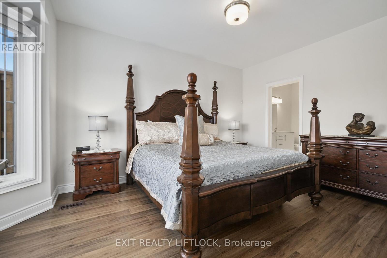
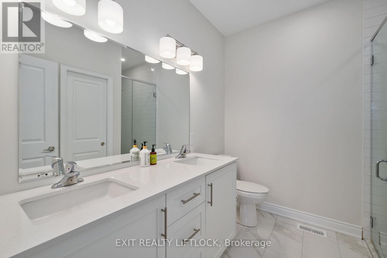
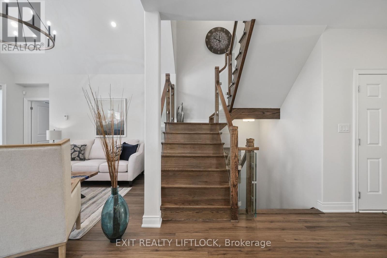
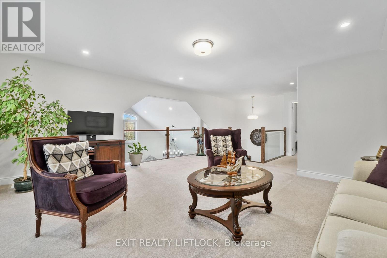
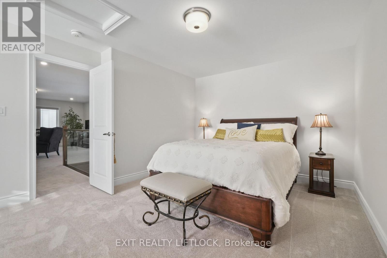
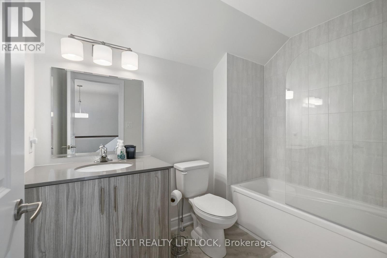
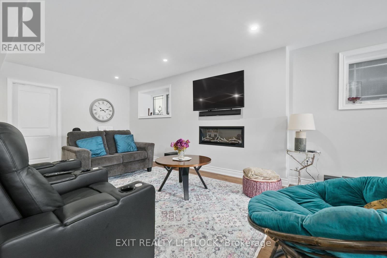
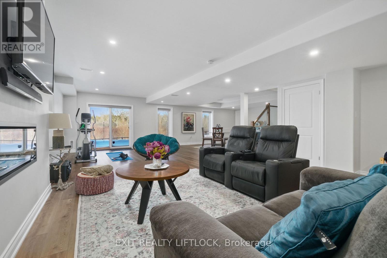
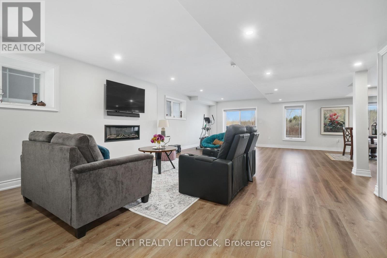
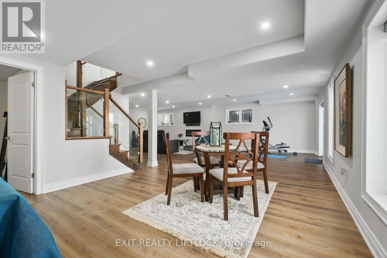
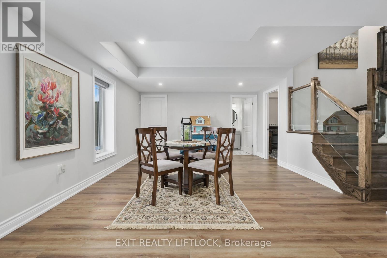
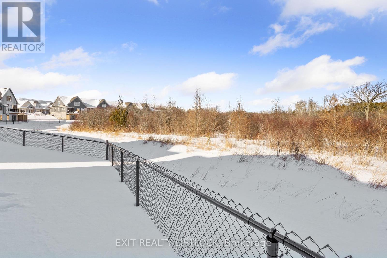
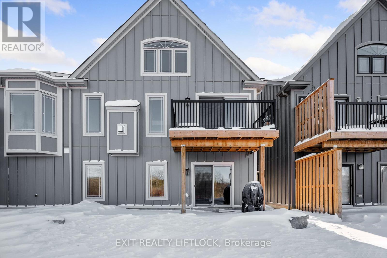
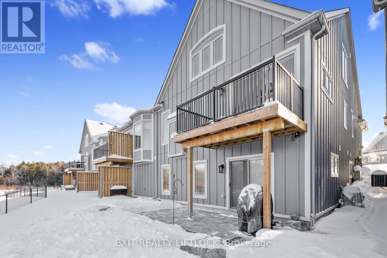
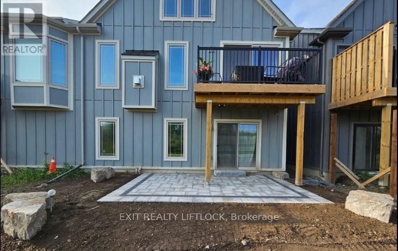
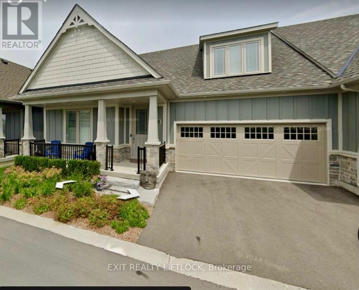
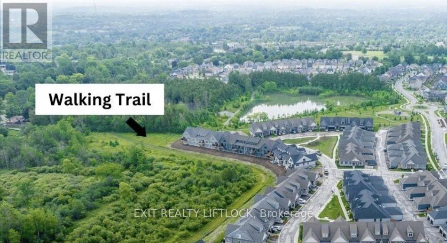
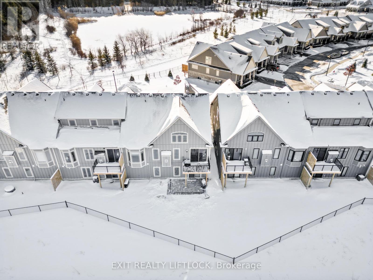
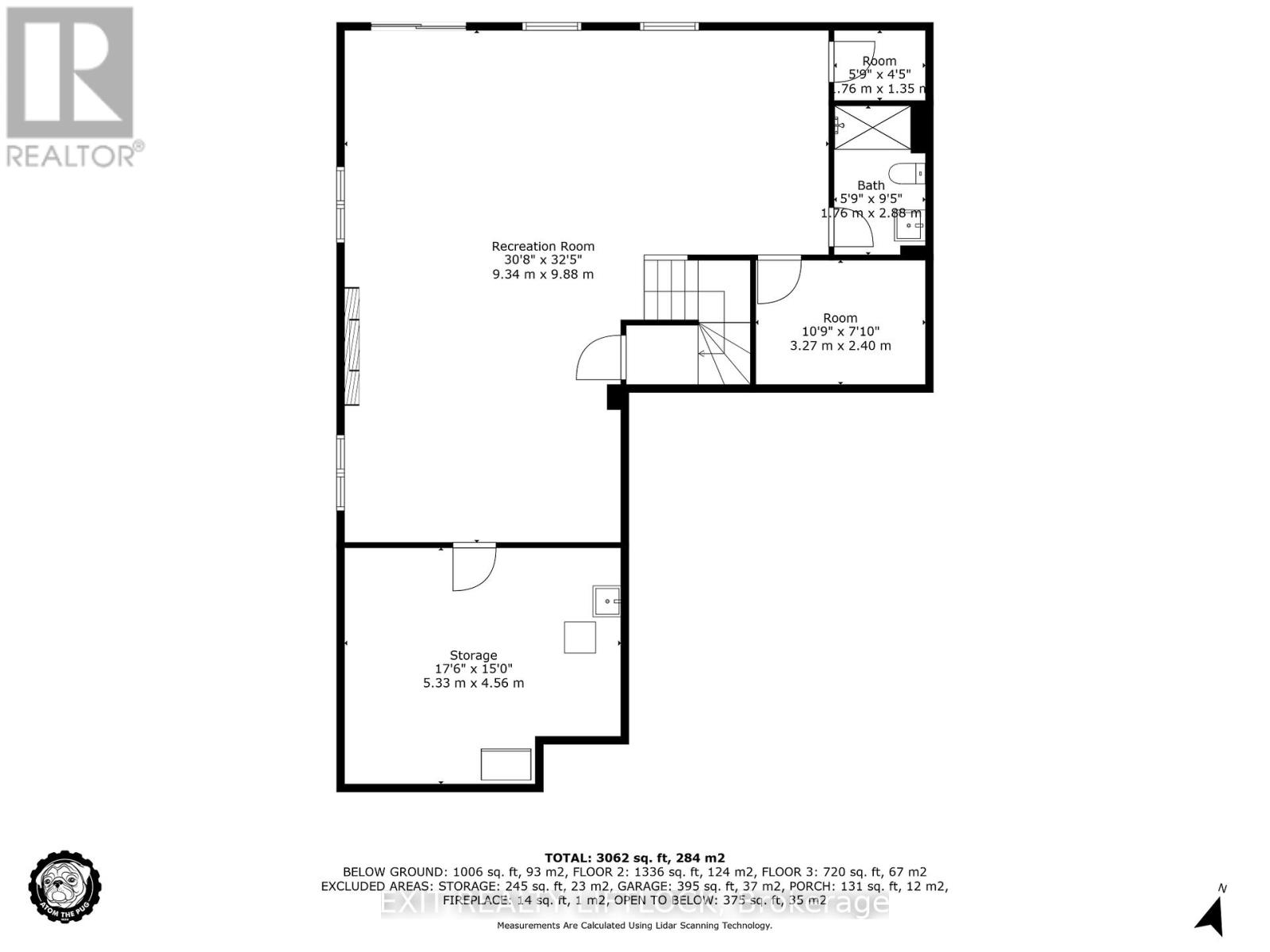
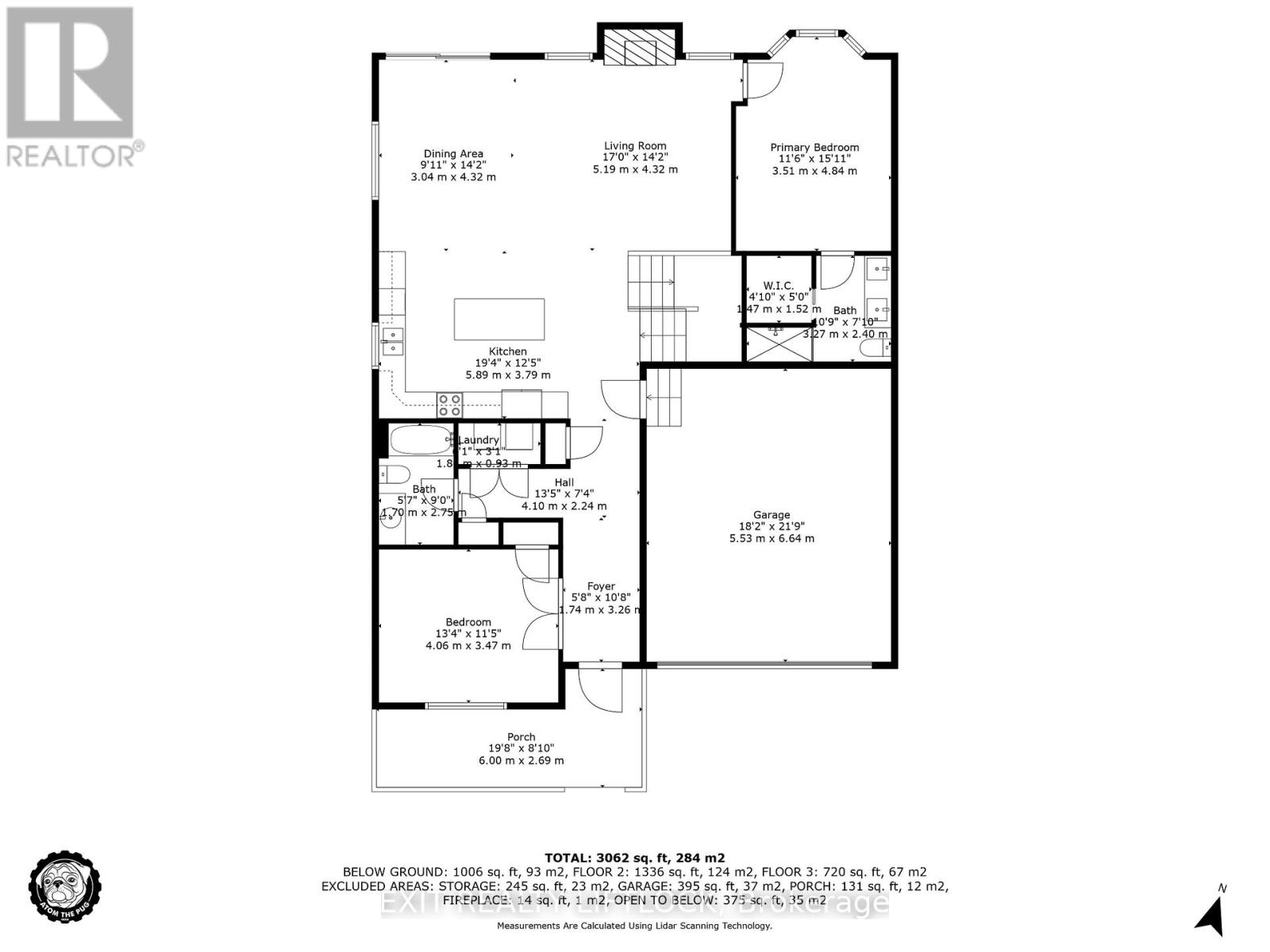
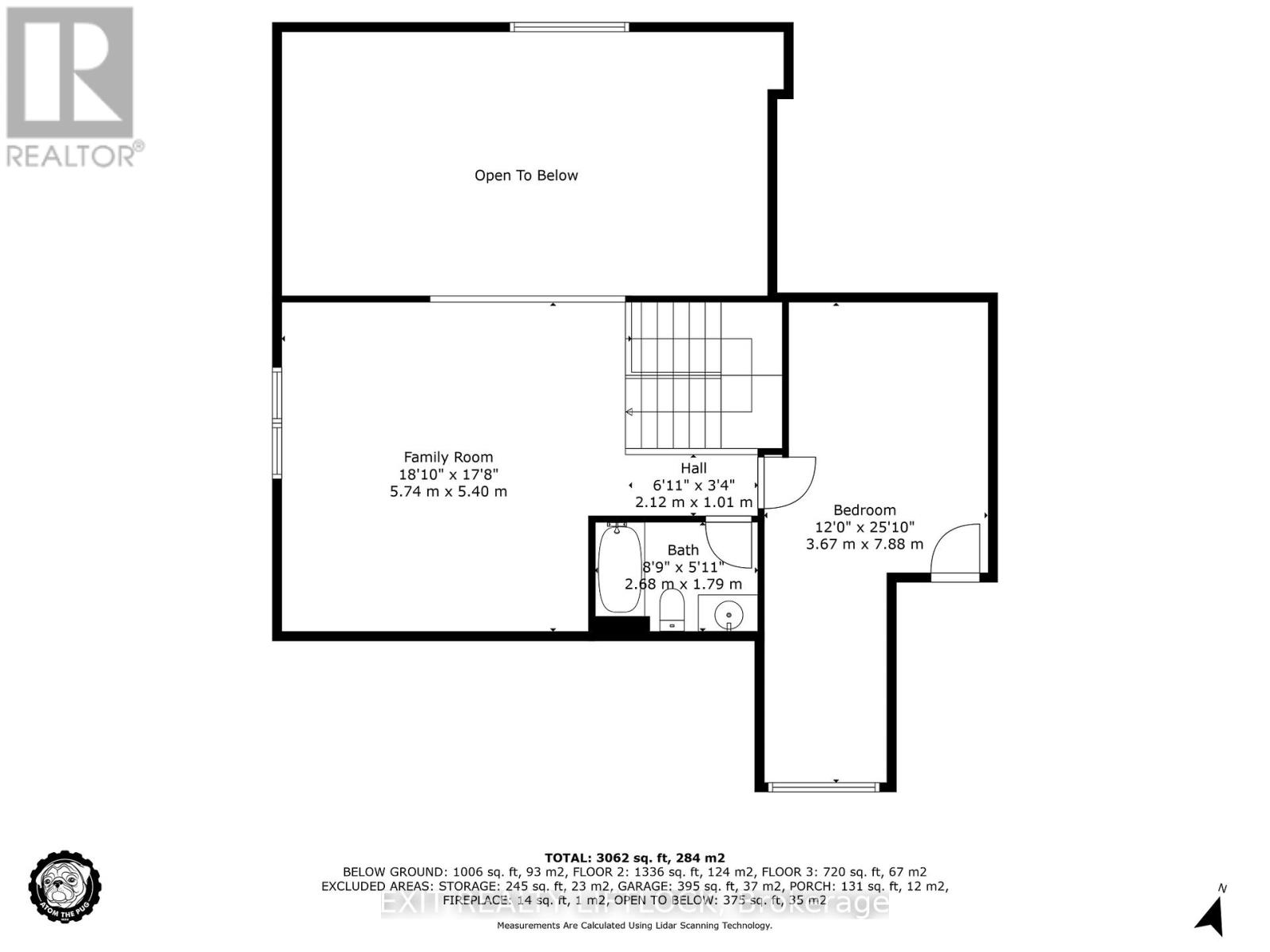
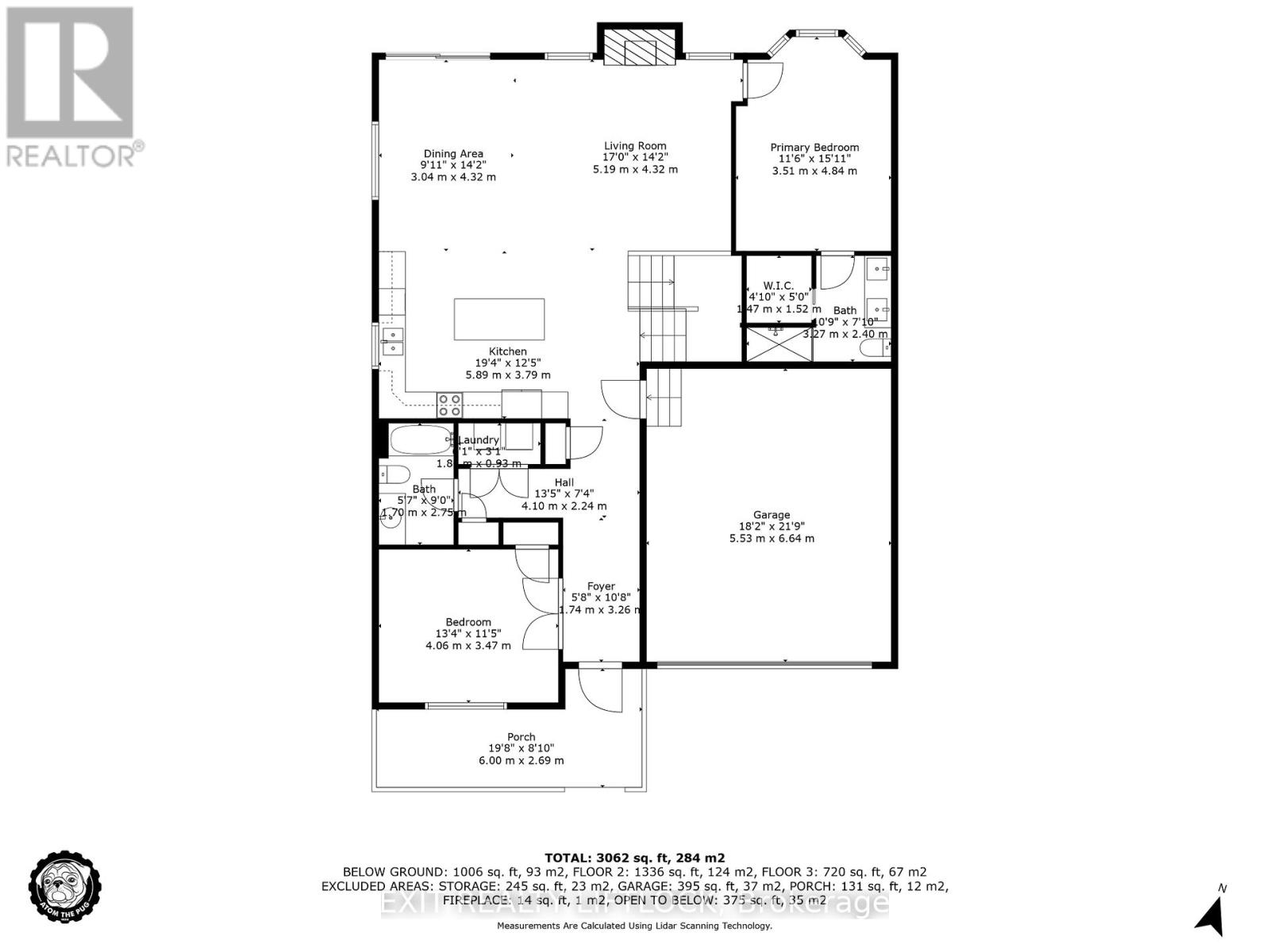
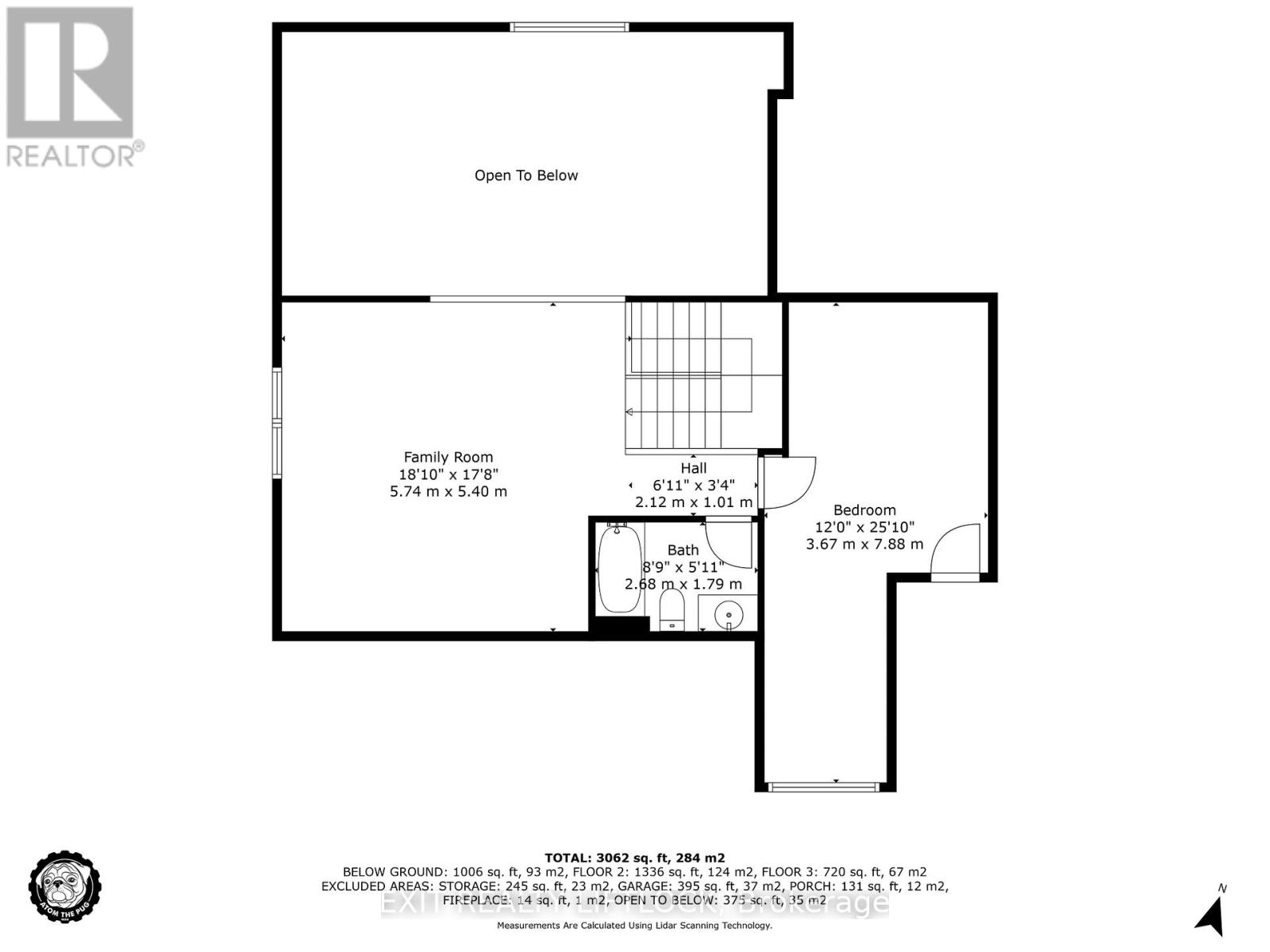
Property Details
Financial Details
| Detail | Amount |
|---|---|
| List Price | $Contact for Price |
| Maintenance Fee | $285 |
Property Features & Amenities
Area Features & Amenities
Close to parks Family-friendly community Shopping centers Schools Public transportRooms
| Room | Level | Dimensions |
|---|---|---|
| Bedroom 2 | Main level | 3.9 x 3.5 |
| Bathroom | Basement | |
| Bathroom | Main level | |
| Kitchen | Main level | 4.3 x 3.8 |
| Great room | Main level | 7.8 x 4.3 |
| Bedroom | Main level | 3.6 x 4.3 |
| Bathroom | Main level | |
| Loft | Second level | 5.6 x 5.4 |
| Bedroom 3 | Second level | 3.4 x 4.5 |
| Bathroom | Second level | |
| Family room | Basement | 5.9 x 10.2 |
Cultural & Historical Insights
Feng Shui
The property likely faces east, which is considered auspicious as it welcomes the morning sun, symbolizing new beginnings.
Numerology
The number 80 reduces to 8 (8+0), which is associated with wealth and success in Chinese numerology.
Historical Facts
- Peterborough is known for its rich history in the lumber industry.
- The Northcrest neighborhood has developed into a family-oriented community over the years.
Community Character
The Northcrest area is characterized by its friendly atmosphere, diverse demographics, and strong community spirit, making it an ideal place for families and professionals alike.
Close to parks in 80 Marsh, Peterborough
Close to parks in 80 Marsh, Peterborough
Don’t wait on this one! We are looking for a unique buyer who appreciates serenity in a large space (over 3200 finished sq ft)! Nestled in a picturesque setting, this exceptional condominium offers the perfect blend of elegance, comfort, and natural beauty. Relax on the charming front porch while taking in stunning views of the neighborhood pond. Designed with soaring ceilings and abundant natural light, this home features refined finishes throughout, including marble flooring in the entryway and a spa-like ensuite in the main-floor primary suite. Perfect for entertaining and everyday living, featuring a chefs kitchen with quartz countertops, crown moulding, task and decorative lighting, and remote-controlled custom draperies. A hardwood oak staircase with tempered glass railings leads to a versatile loft space, with a cozy sitting area, a spacious bedroom, and a full bathroom, all enhanced by plush carpet perfect for guests, a home office, or a private retreat. The fully finished walkout basement extends your living space with high-end vinyl plank flooring, a second fireplace for added warmth and ambiance, and a beautifully designed entertainment area. Step outside to a stunning stone patio, seamlessly blending indoor and outdoor living, perfect for relaxation or social gatherings. A 9-foot patio door opens to an expansive pressure-treated deck, offering a serene view of the wooded trails, making it an idyllic space for outdoor enjoyment. Additional highlights include four full bathrooms, main floor laundry, California shutters, a striking Palladium window, a built-in security system, direct garage access, and an oversized furnace room for ample storage.With its move-in-ready design, double-car garage, and double driveway, this home is a rare opportunity to enjoy luxury living in a convenient location. Don’t miss the chance to make this stunning home yours! This is an Energy Star Certified Home. (id:58062)
Newest Listings in Ontario
Explore the Latest Properties for Sale
Browse Ontario's newest real estate listings, from modern condos to spacious family homes. Find the perfect property in top cities and growing communities today!
- Brick
- Central air conditioning
- Concrete
- ...more
- Brick
- Central air conditioning
- Concrete
- ...more
- Balcony
- Brick
- Carpet Free
- ...more
- Attached Garage
- Brick
- Central air conditioning
- ...more
- Attached Garage
- Brick
- Central air conditioning
- ...more
- Brick
- Central air conditioning
- Concrete
- ...more
- Brick
- Central air conditioning
- Central Vacuum
- ...more
- Aluminum siding
- Brick
- Central air conditioning
- ...more
- Brick
- Central air conditioning
- Forced air
- ...more
- Attached Garage
- Central air conditioning
- Flat site
- ...more
- Attached Garage
- Brick
- Central air conditioning
- ...more
- Attached Garage
- Brick
- Central air conditioning
- ...more

