95 ELLINGTON Avenue Stoney Creek, Ontario L8E3T5
Google Maps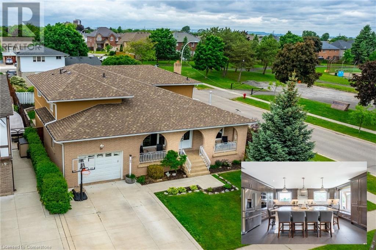
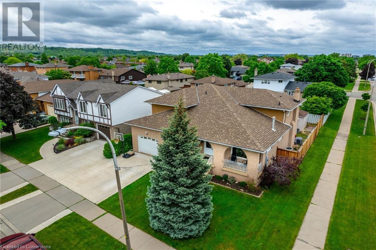
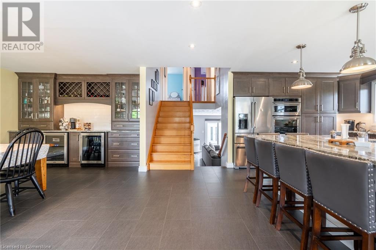
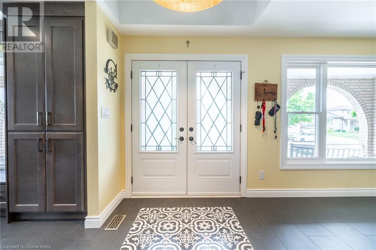
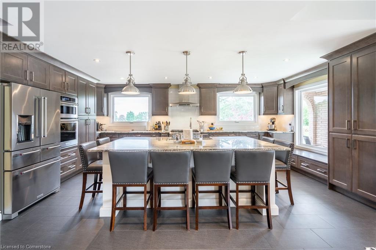
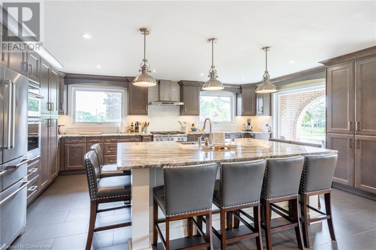
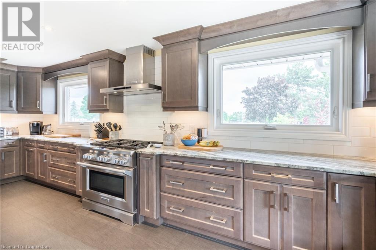
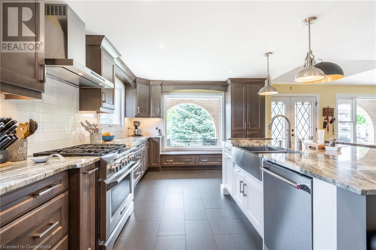
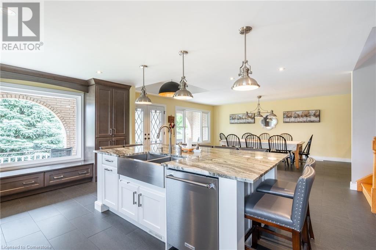

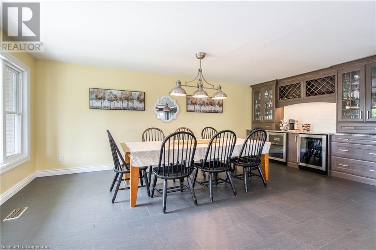
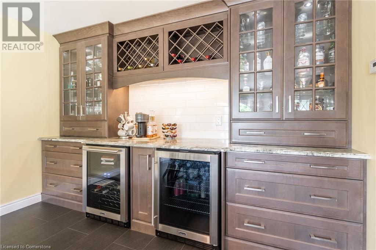
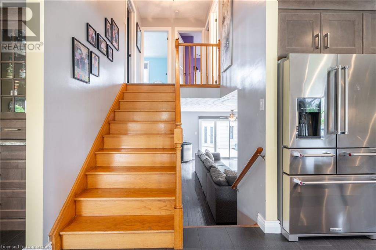
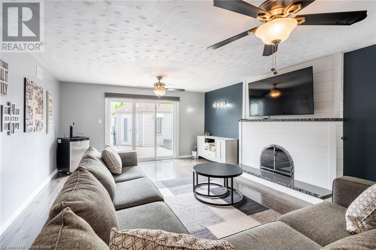

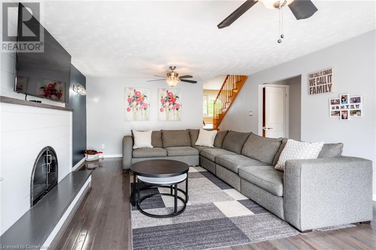
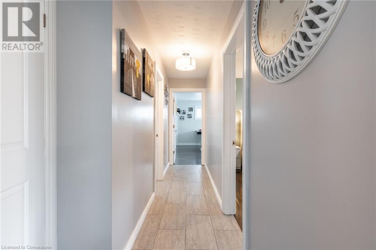


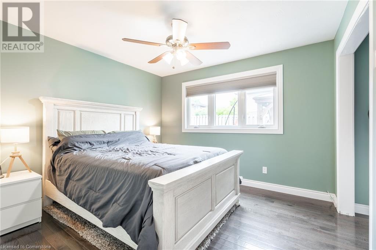
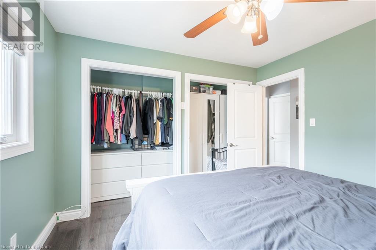
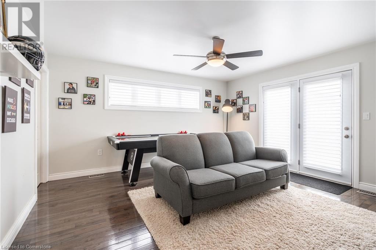


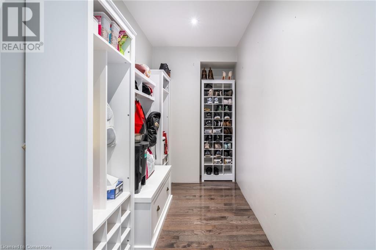
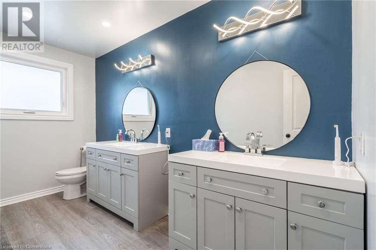

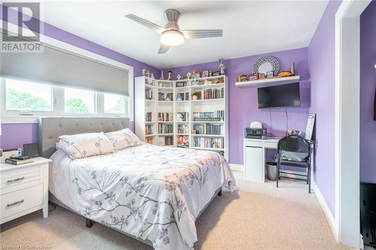
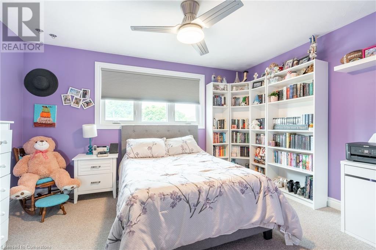
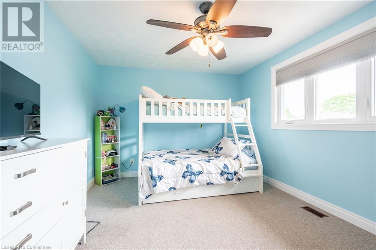
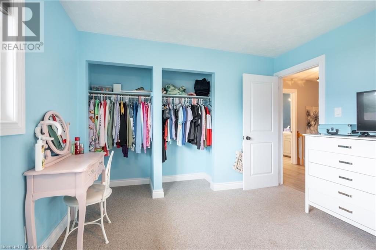
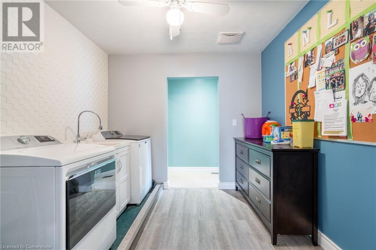


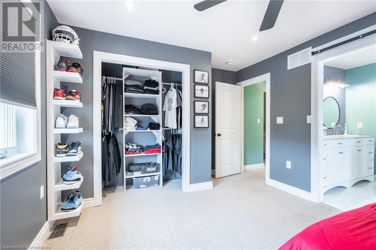

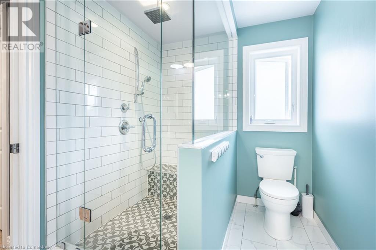

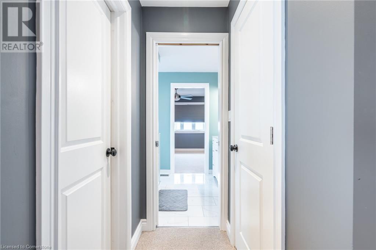

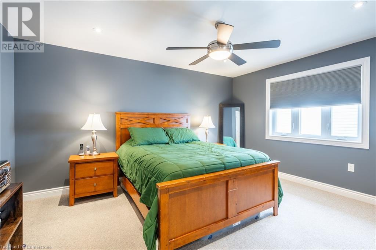
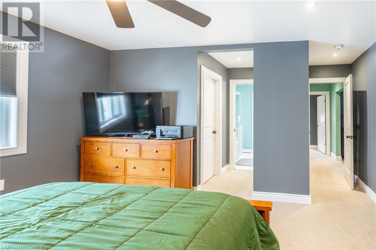


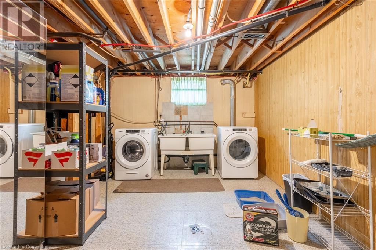

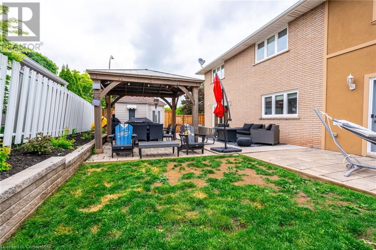
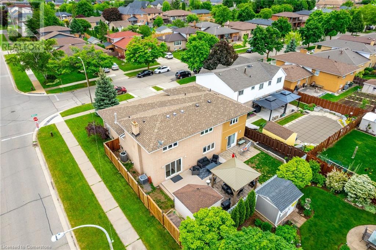
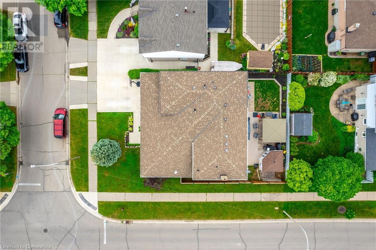
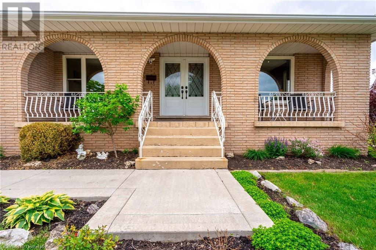
Property Details
Property Features & Amenities
Area Features & Amenities
Quiet area Community Centre Parks and green spaces Shopping centers Schools Public transportation Recreational facilitiesRooms
| Room | Level | Dimensions |
|---|---|---|
| Cold room | Basement | 30'8'' x 4' |
| Laundry room | Basement | 15'3'' x 13'3'' |
| Kitchen | Basement | 15'3'' x 9'4'' |
| Living room | Basement | 15' x 21'1'' |
| 4pc Bathroom | Second level | ' x ' |
| Bedroom | Second level | 14'10'' x 11'1'' |
| Primary Bedroom | Second level | 14'10'' x 17'1'' |
| Laundry room | Second level | 11'7'' x 9' |
| Bedroom | Second level | 14'11'' x 11'1'' |
| Bedroom | Second level | 15'7'' x 11'1'' |
| 5pc Bathroom | Second level | 11'9'' x 9' |
| 3pc Bathroom | Main level | ' x ' |
| Primary Bedroom | Main level | 14'10'' x 18'8'' |
| Bedroom | Main level | 11'6'' x 10'11'' |
| Family room | Main level | 17'6'' x 19'11'' |
| Living room/Dining room | Main level | 17'11'' x 27'5'' |
| Eat in kitchen | Main level | 12'9'' x 23'6'' |
Cultural & Historical Insights
Feng Shui
The property faces east, which is associated with new beginnings and vitality.
Numerology
The number 95 can be reduced to 14 (9+5=14), which further reduces to 5 (1+4=5), symbolizing change, adventure, and freedom.
Historical Facts
- Stoney Creek has a rich history dating back to the early 1800s, known for its role in the War of 1812.
- The area has evolved from a rural community to a thriving suburban neighborhood.
Community Character
The local community is family-oriented, featuring a mix of young families and long-term residents, with a strong sense of belonging and active participation in community events.
Quiet area in 95 Ellington, Stoney Creek
Prepared to be wowed! This stunning Stoney Creek backsplit is an entertainer’s paradise. Including a massive professionally designed kitchen and living room taking up the entire first floor, this is a true grand entrance as you walk through your front entry. Leading downstair you have an expansive family room with a walkout to the well landscaped, well sized backyard. This home has 2 large primary bedrooms (1 currently used as a games room, with a walk in closet) and the other on the upper level. This is a great home for large families, multi-generational families or it could also be easily duplexed with multiple separate entrances, 2 kitchens and 3 full bathrooms, spread out over 4 floors. You need to check this one out for yourself! List of upgrades include a professionally designed and built kitchen, 2 bathroom remodels, along with a brand new bathroom and 2 new bedrooms included in the 900 square foot addition form 2019, tankless water heater and backyard landscaping, including new fencing. (id:58062)
Newest Listings in Ontario
Explore the Latest Properties for Sale
Browse Ontario's newest real estate listings, from modern condos to spacious family homes. Find the perfect property in top cities and growing communities today!
- Attached Garage
- Brick
- Central air conditioning
- ...more
- Brick
- Central air conditioning
- Concrete
- ...more
- Brick
- Central air conditioning
- Concrete
- ...more
- Block
- Central air conditioning
- Dishwasher
- ...more
- Attached Garage
- Brick Facing
- Central air conditioning
- ...more
- Aluminum siding
- Brick
- Central air conditioning
- ...more
- Attached Garage
- Brick
- Central air conditioning
- ...more
- Attached Garage
- Central air conditioning
- Conservation/green belt
- ...more
- Alarm system
- Attached Garage
- Central air conditioning
- ...more
- Attached Garage
- Brick
- Central air conditioning
- ...more
- Attached Garage
- Central air conditioning
- Fireplace(s)
- ...more

