873 UPPER WELLINGTON Street Hamilton, Ontario L9A3R8
Google Maps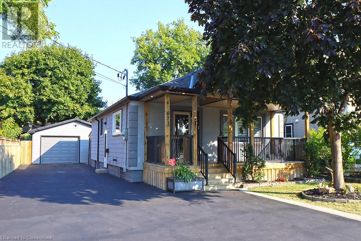
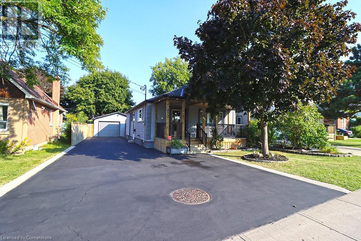
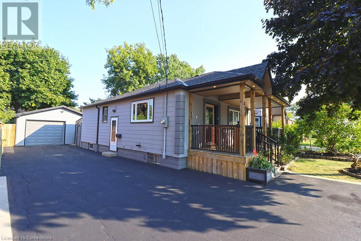
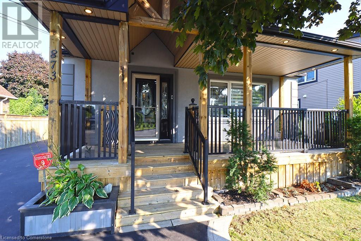
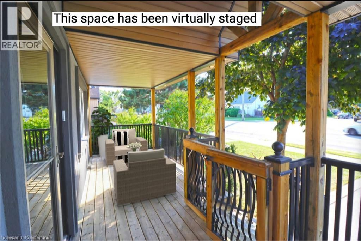
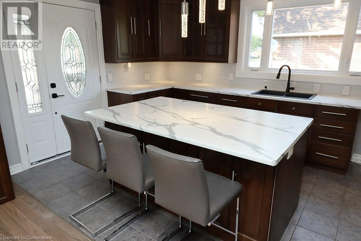
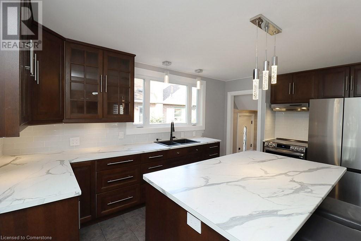
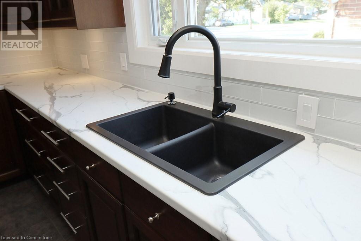
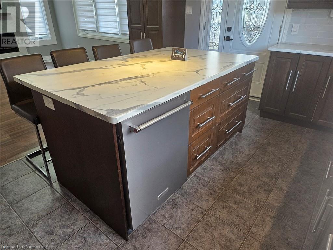

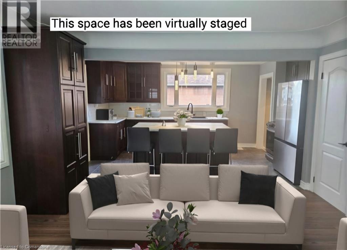
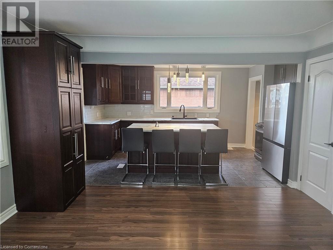
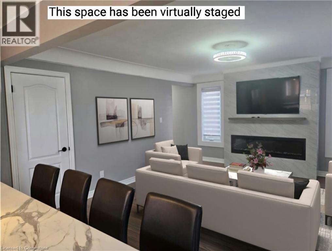
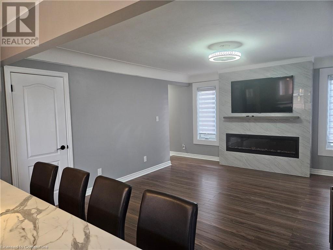
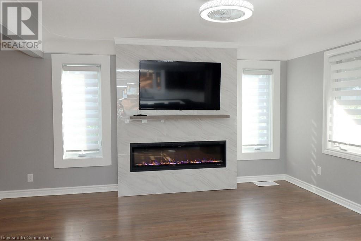
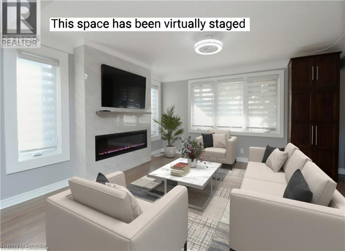
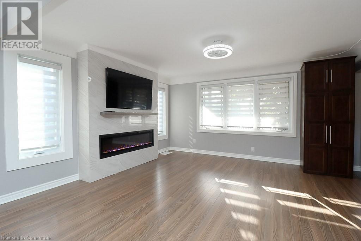
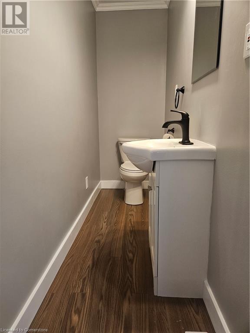
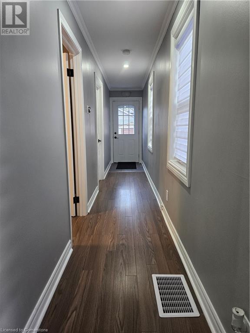

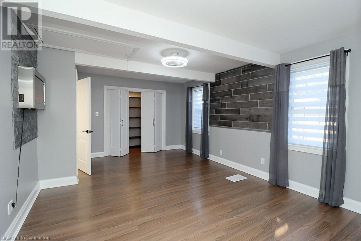
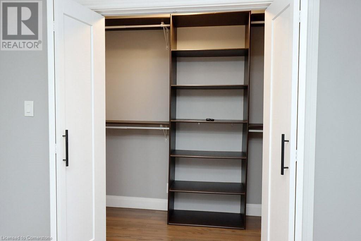
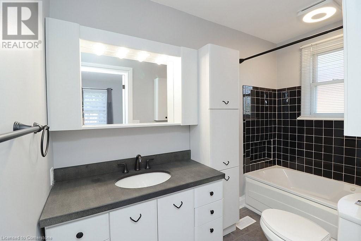
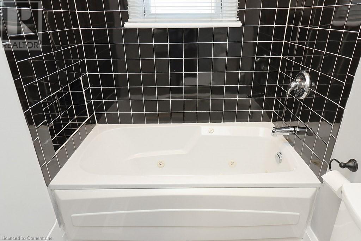
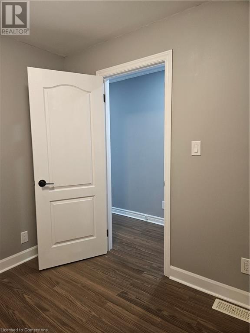
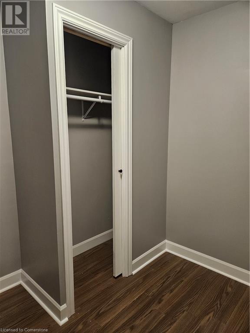
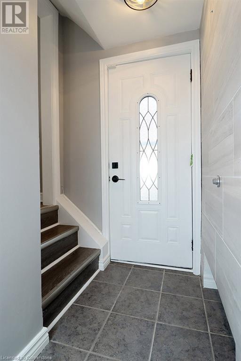

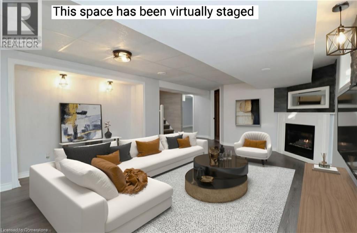
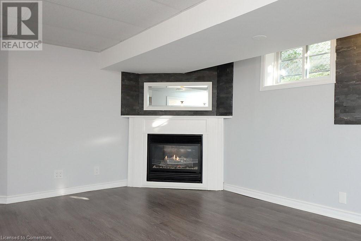

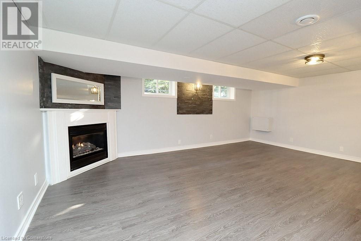
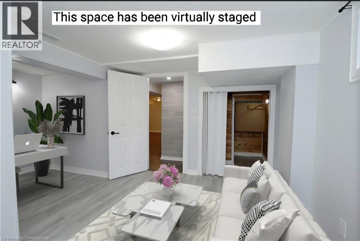
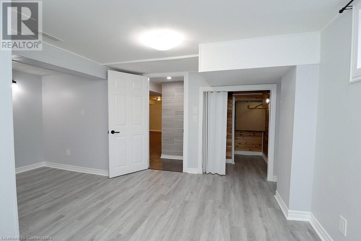
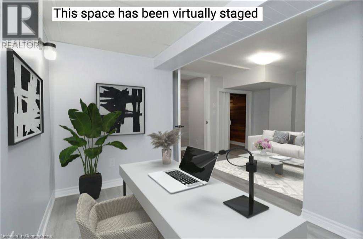
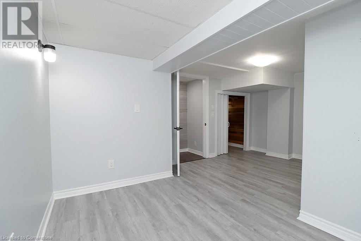

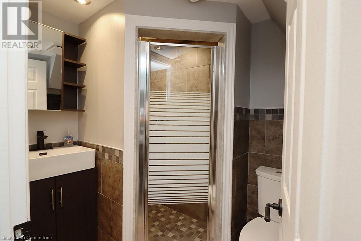
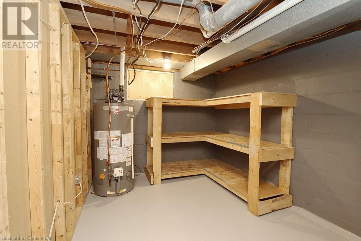
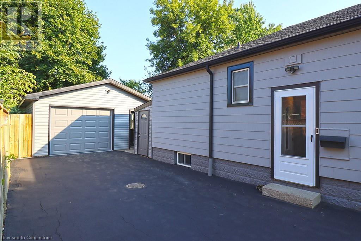
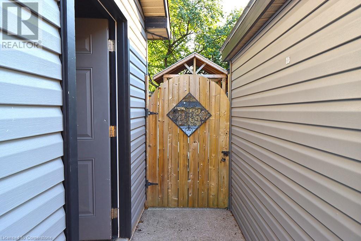
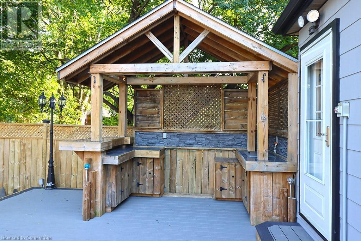
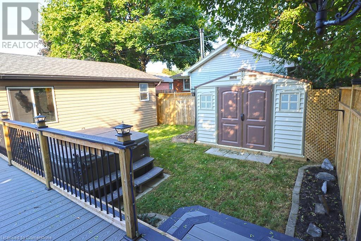
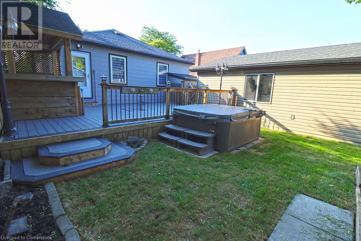

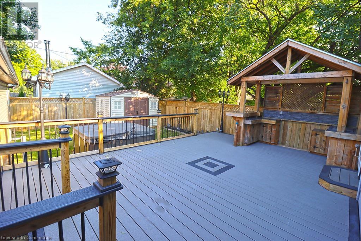
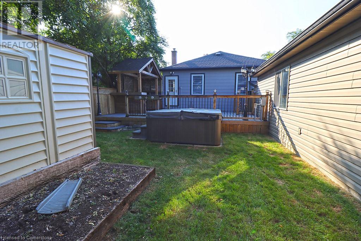

Property Details
Property Features & Amenities
Area Features & Amenities
Family-friendly Proximity to parks Limeridge Mall Hill Park Recreation CentreRooms
| Room | Level | Dimensions |
|---|---|---|
| 2pc Bathroom | Main level | 9'1'' x 3'0'' |
| Utility room | Basement | 16' x 13' |
| Laundry room | Basement | 8'8'' x 10' |
| Bedroom | Basement | 15'10'' x 12'1'' |
| 3pc Bathroom | Basement | 5'2'' x 6'7'' |
| Recreation room | Basement | 13'8'' x 18'7'' |
| 4pc Bathroom | Main level | 9'8'' x 4'10'' |
| Primary Bedroom | Main level | 17'8'' x 12'7'' |
| Kitchen | Main level | 16'1'' x 9'8'' |
| Bedroom | Main level | 7'11'' x 9'2'' |
| Living room | Main level | 15'3'' x 13'8'' |
Cultural & Historical Insights
Feng Shui
The property's orientation is unknown, but a south-facing home is often considered auspicious for attracting positive energy.
Numerology
The number 873 in Chinese numerology does not hold significant traditional meaning, but the number 8 is generally considered lucky, symbolizing prosperity and success.
Historical Facts
- Hamilton was a major industrial center in the early 20th century.
- The Hill Park neighborhood developed primarily in the post-war era.
Community Character
The local community is diverse, with a mix of families, young professionals, and retirees. The area is known for its friendly atmosphere and active community involvement, making it an ideal place for families and individuals seeking a welcoming environment.
Proximity to parks in 873 Upper Wellington, Hamilton
Proximity to parks in 873 UPPER WELLINGTON, Hamilton
INTRODUCING A STUNNING RENOVATED BUNGALOW THAT EXUDES URBAN ELEGANCE. This exquisite 2+1-bedroom, 3-bathroom bungalow offers an exceptional living experience with its thoughtful design, modern amenities, and prime location. With an over sized garage and convenient driveway parking, your parking needs are effortlessly met. Step inside and be greeted by a wealth of natural light that accentuates the new flooring throughout. The living space has been artfully redesigned into an open concept layout, seamlessly connecting the living and dining area with a custom-designed kitchen. Boasting stainless steel appliances and a spacious island, this kitchen is a hub of culinary creativity. The allure of this home is elevated by meticulously chosen light fixtures and a sophisticated electric fireplace on the main floor that adds a touch of warmth and ambiance to your gatherings. Discover two generously sized bedrooms that provide privacy and comfort. The pinnacle of this property lies beyond the 1978 square feet of living space, where a private porch and backyard deck with dry bar beckons— spacious outdoor living spaces that extends your abode and offers tranquil escape. Positioned ideally for convenience, this home is adjacent to a plethora of shopping options, parks, schools and public transportation. Don’t miss the chance to own this one-of-a-kind, fully renovated gem that harmonizes stylish living with urban accessibility. (id:58062)
Newest Listings in Ontario
Explore the Latest Properties for Sale
Browse Ontario's newest real estate listings, from modern condos to spacious family homes. Find the perfect property in top cities and growing communities today!
- Attached Garage
- Brick
- Central air conditioning
- ...more
- Block
- Central air conditioning
- Dishwasher
- ...more
- Attached Garage
- Brick Facing
- Central air conditioning
- ...more
- Aluminum siding
- Brick
- Central air conditioning
- ...more
- Attached Garage
- Brick
- Central air conditioning
- ...more
- Attached Garage
- Central air conditioning
- Conservation/green belt
- ...more
- Alarm system
- Attached Garage
- Central air conditioning
- ...more
- Attached Garage
- Brick
- Central air conditioning
- ...more
- Attached Garage
- Central air conditioning
- Fireplace(s)
- ...more
- Alarm system
- Attached Garage
- Backs on greenbelt
- ...more
- Attached Garage
- Brick
- Community Centre
- ...more
- Attached Garage
- Blinds
- Brick
- ...more

