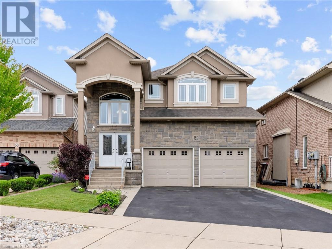
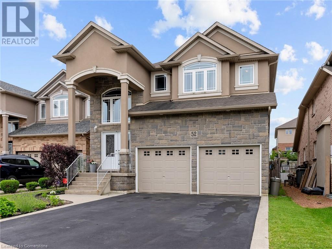
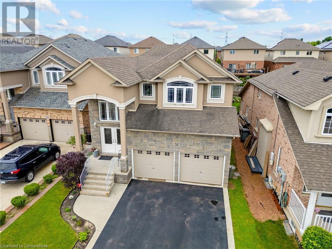
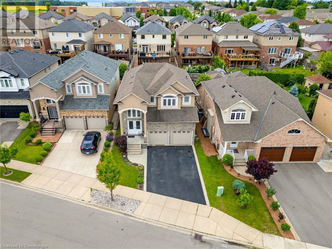
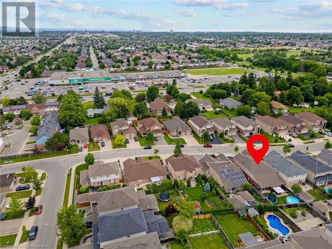
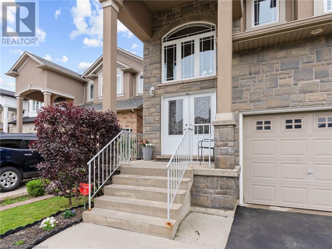
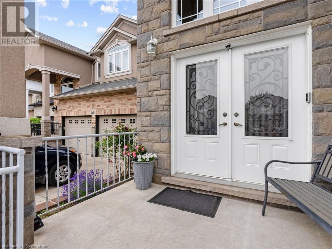
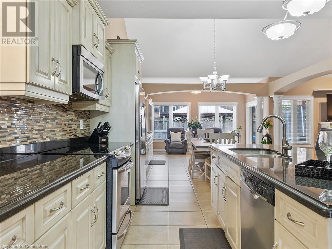
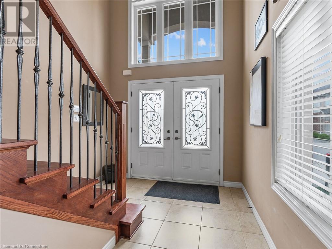
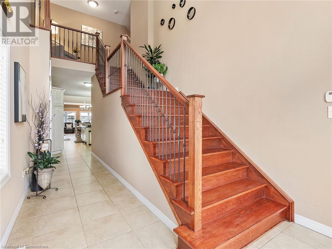
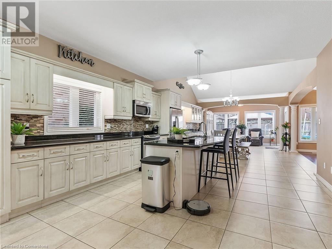
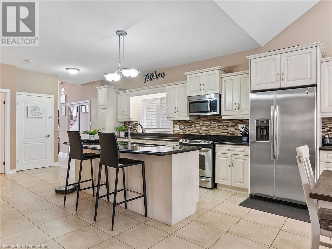
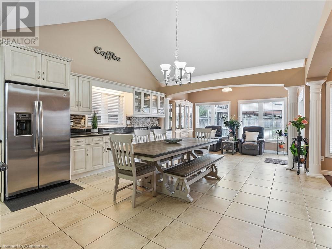
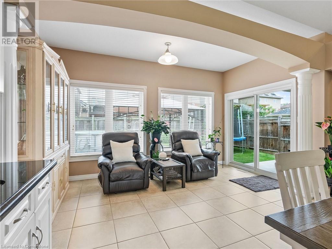
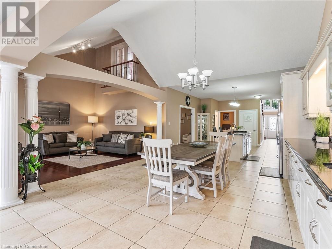
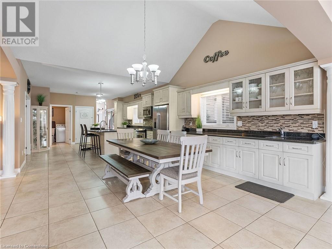
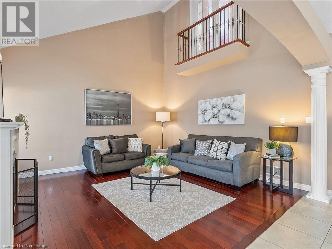
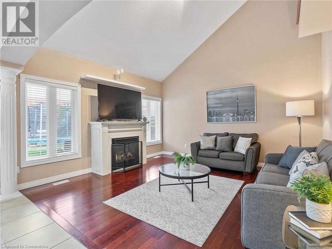
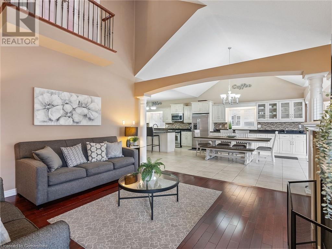
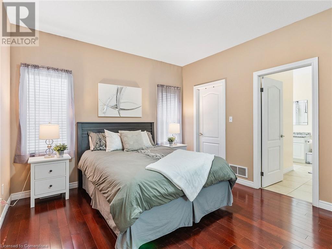
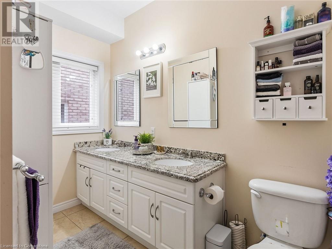
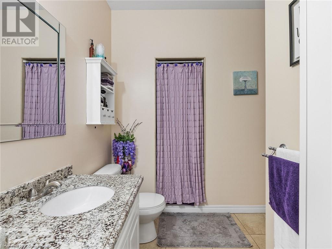
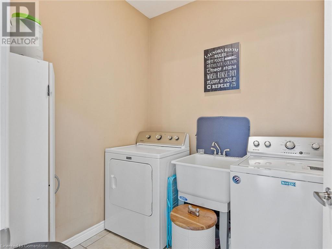
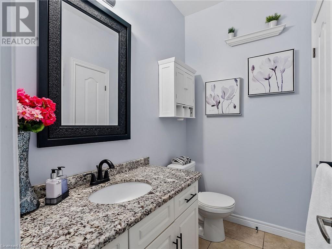
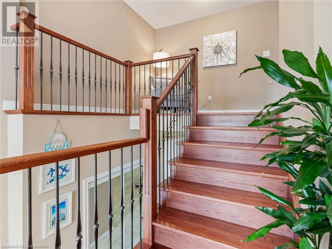
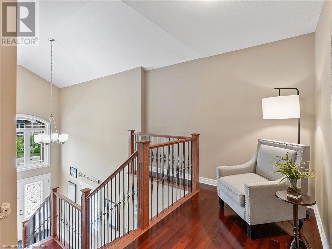
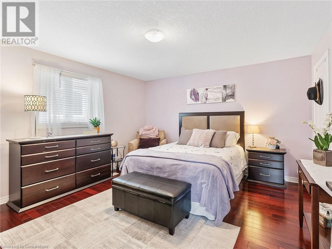
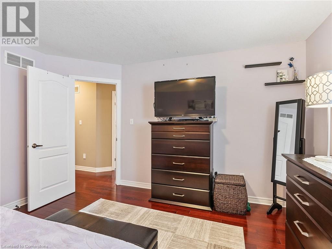
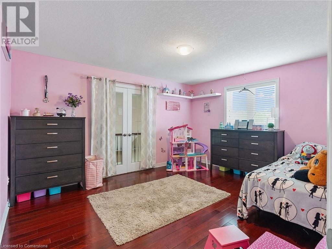
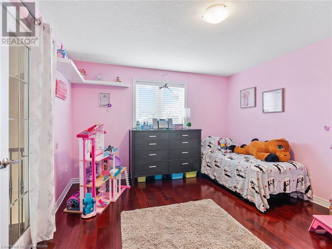
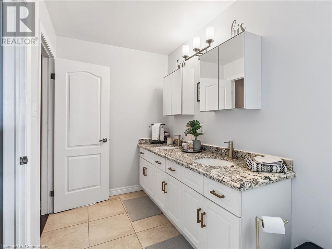
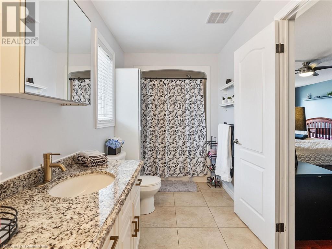
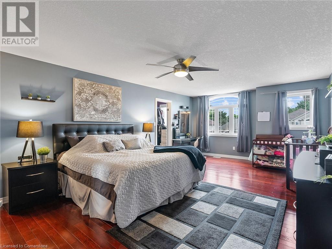
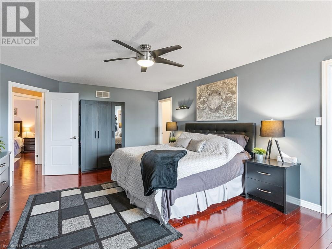
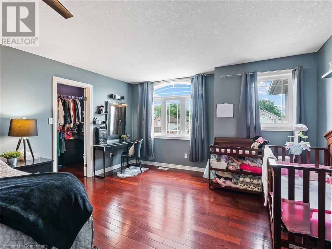
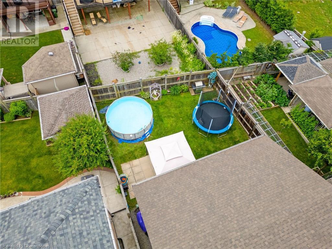
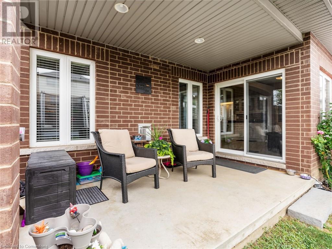
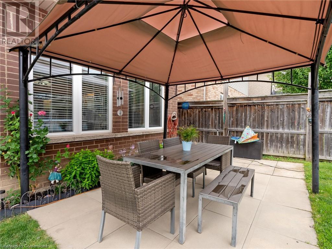
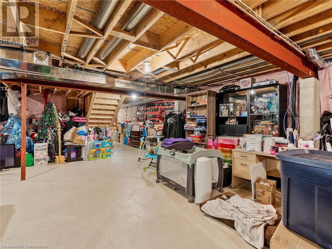
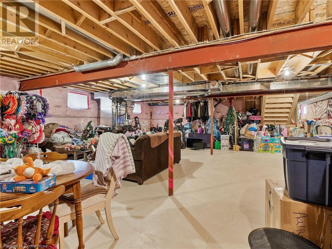
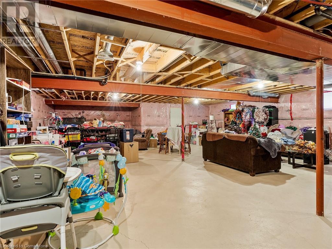
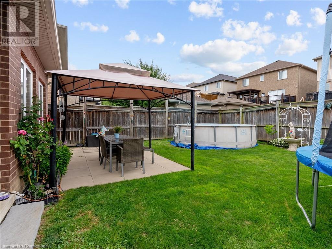
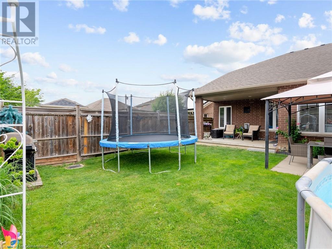
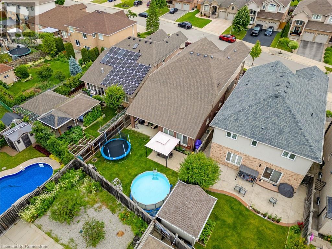
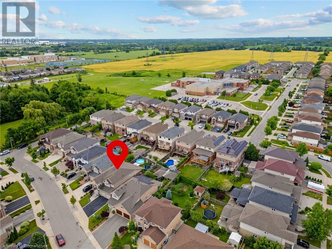
Property Details
Property Features & Amenities
Rooms
| Room | Level | Dimensions |
|---|---|---|
| 4pc Bathroom | Main level | |
| Bedroom | Second level | 11'0'' x 12'0'' |
| Bedroom | Second level | 11'0'' x 12'0'' |
| Primary Bedroom | Second level | 12'0'' x 18'0'' |
| 4pc Bathroom | Second level | |
| Sitting room | Main level | 15' x 7' |
| Laundry room | Main level | 7' x 7' |
| 2pc Bathroom | Main level | |
| Eat in kitchen | Main level | 16' x 34' |
| Family room | Main level | 15'0'' x 14'0'' |
| Bedroom | Main level | 15'0'' x 12'0'' |
| Foyer | Main level | 19' x 4' |
Cultural & Historical Insights
Feng Shui
The property faces east, which is considered auspicious as it welcomes morning sunlight, symbolizing new beginnings and prosperity.
Numerology
The address number 52 reduces to 7 (5 + 2), which is often associated with introspection and spiritual growth in numerology.
Historical Facts
- Hamilton is known for its rich industrial history and is often referred to as the 'Steel Capital of Canada'.
- The Westdale neighborhood has a charming historical character with many homes dating back to the early 20th century.
Community Character
Hamilton is a diverse city with a vibrant arts scene, a mix of urban and suburban living, and a welcoming atmosphere that fosters community engagement.
Family-friendly community in 52 Arrowhead, Hamilton
Family-friendly community in 52 ARROWHEAD, Hamilton
Spacious executive family home in a great central location close to schools, parks, shopping, public transit, and quick highway access! This great layout is highlighted by a stunning extra large kitchen with vaulted ceiling, granite countertops, two sinks, tile backsplash, and island – perfect for entertaining family and friends! Family room off the kitchen has vaulted ceiling, gas fireplace, and hardwood floors. Looking for main floor living? There is a bedroom with a walk-in closet and beautiful ensuite that has double sinks. Also on the main floor is the laundry room and 2pc bathroom. Up the wood stairs takes you to the three upper level bedrooms with hardwood throughout that includes a large primary bedroom with walk-in closet and ensuite privileges to the large main bath with double sink vanity with granite. The other 2 bedrooms are spacious and one includes a juliet balcony that opens up to the family room below. The large open basement is perfect to add more space or in-law potential with garage access for private entry, roughed in bathroom, and plenty of windows throughout. Like to relax outside? Enjoy a morning coffee under the covered patio that’s just the kitchen space! Don’t wait long to book your showing to see this great home and all its possibilities. (id:58062)
Newest Listings in Ontario
Explore the Latest Properties for Sale
Browse Ontario's newest real estate listings, from modern condos to spacious family homes. Find the perfect property in top cities and growing communities today!
- Attached Garage
- Brick
- Central air conditioning
- ...more
- Block
- Central air conditioning
- Dishwasher
- ...more
- Attached Garage
- Brick Facing
- Central air conditioning
- ...more
- Aluminum siding
- Brick
- Central air conditioning
- ...more
- Attached Garage
- Brick
- Central air conditioning
- ...more
- Attached Garage
- Central air conditioning
- Conservation/green belt
- ...more
- Alarm system
- Attached Garage
- Central air conditioning
- ...more
- Attached Garage
- Brick
- Central air conditioning
- ...more
- Attached Garage
- Central air conditioning
- Fireplace(s)
- ...more
- Alarm system
- Attached Garage
- Backs on greenbelt
- ...more
- Attached Garage
- Brick
- Community Centre
- ...more
- Attached Garage
- Blinds
- Brick
- ...more

