
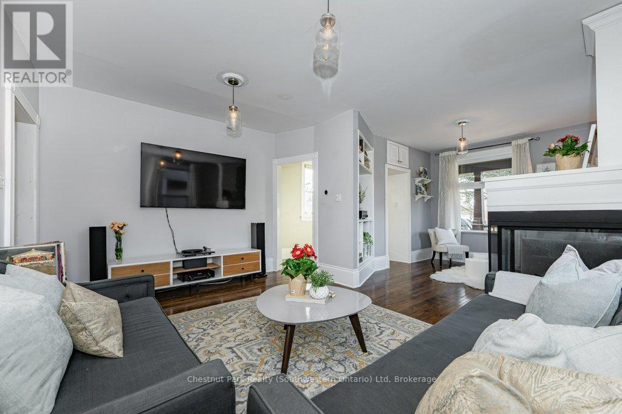


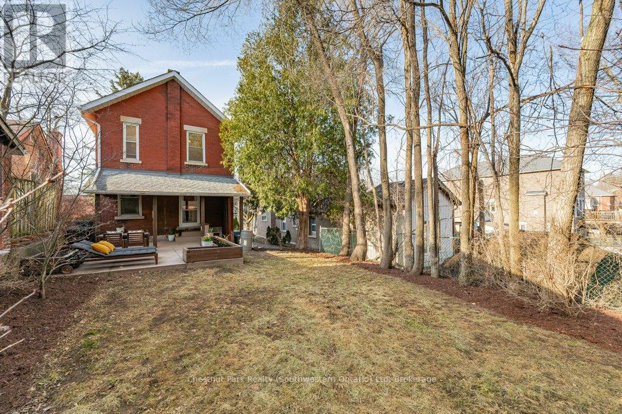
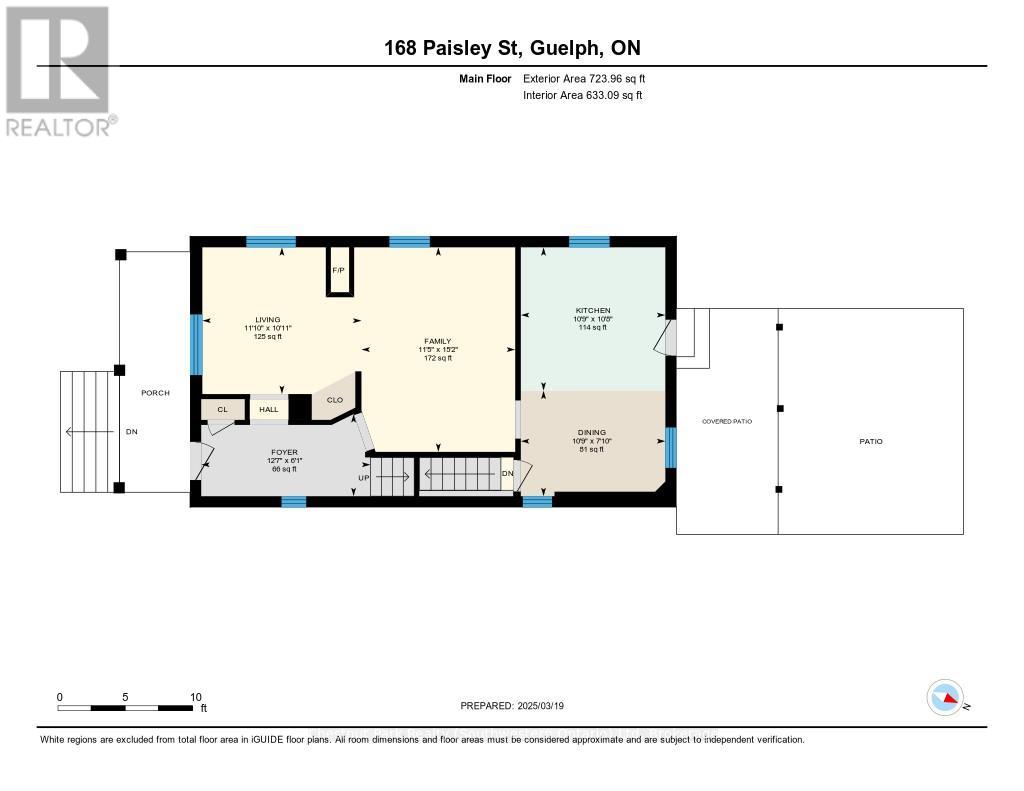















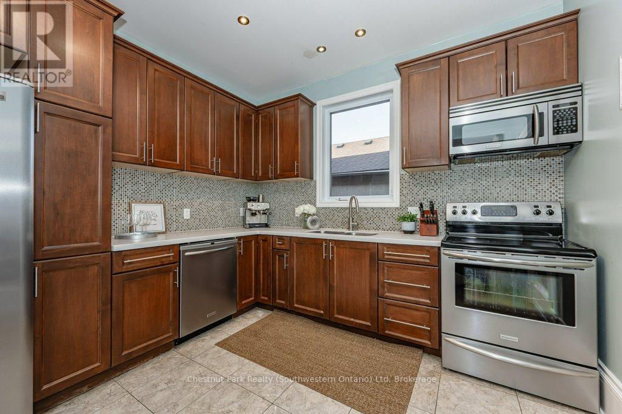

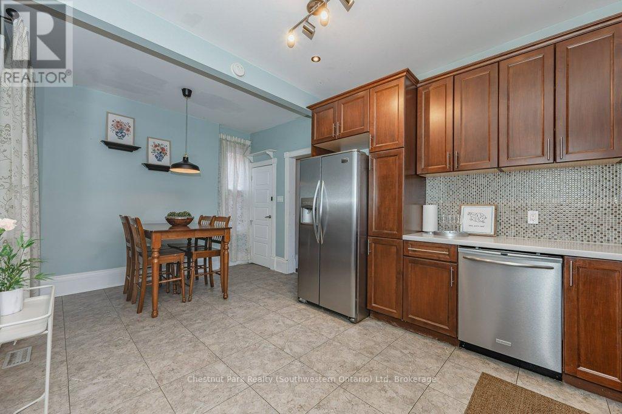

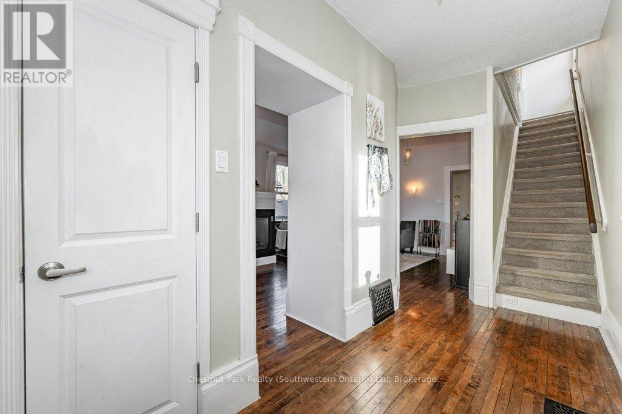

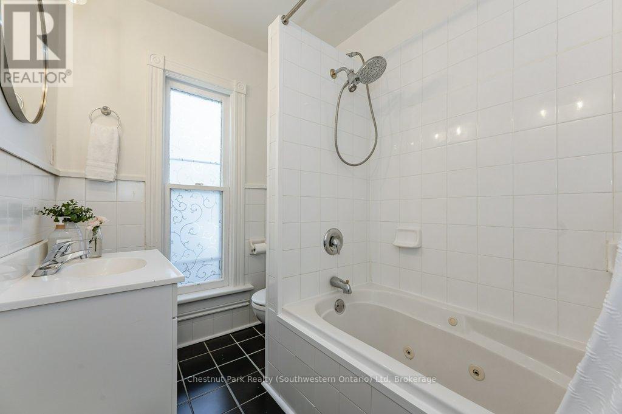



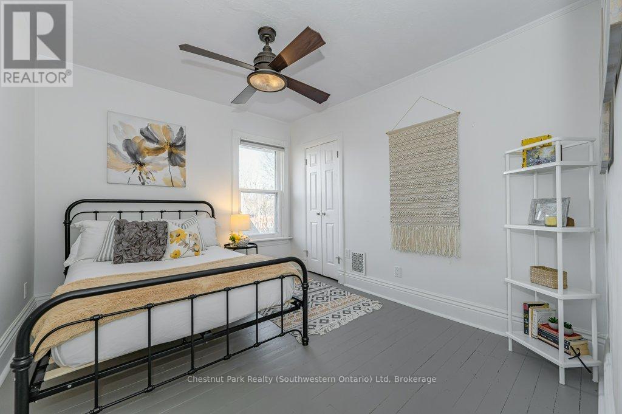

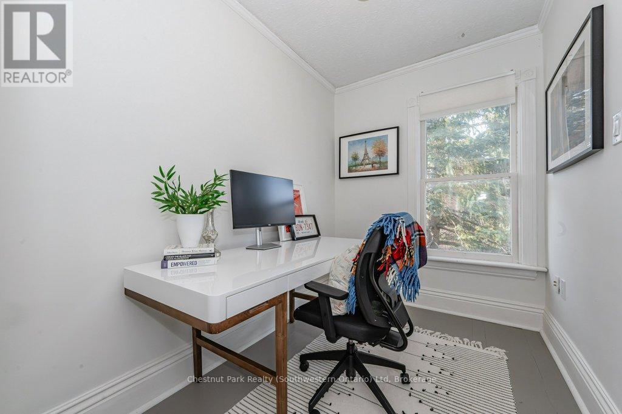


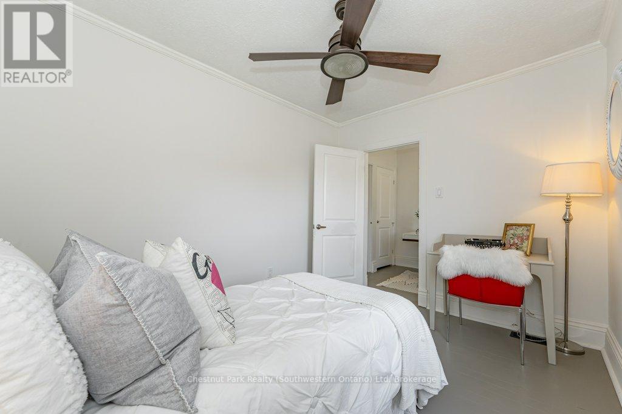
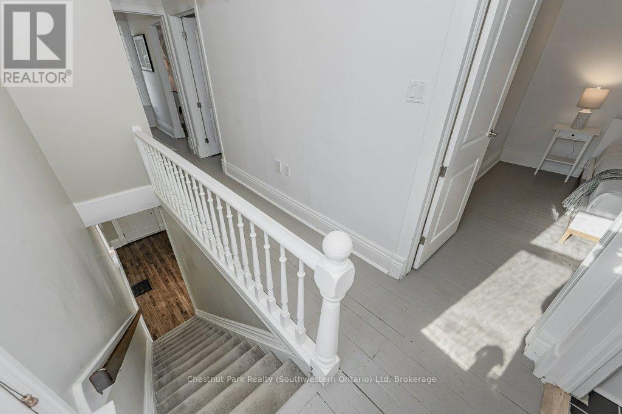

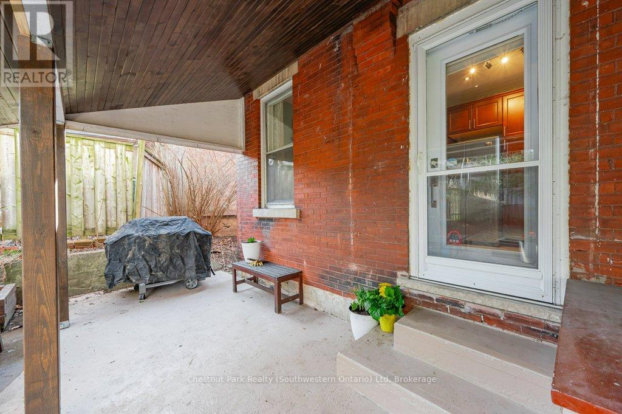

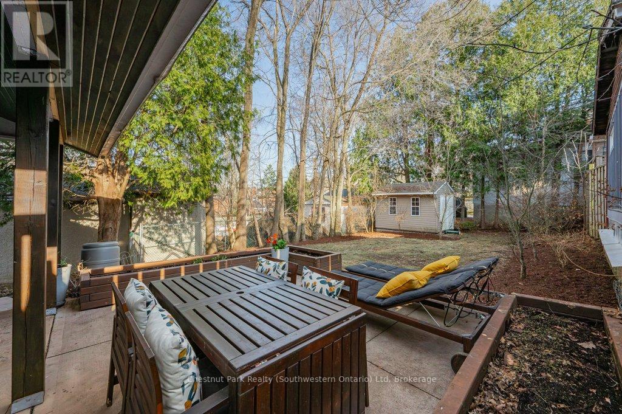

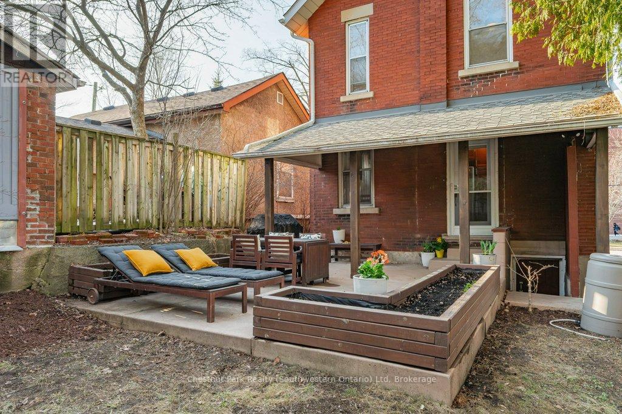


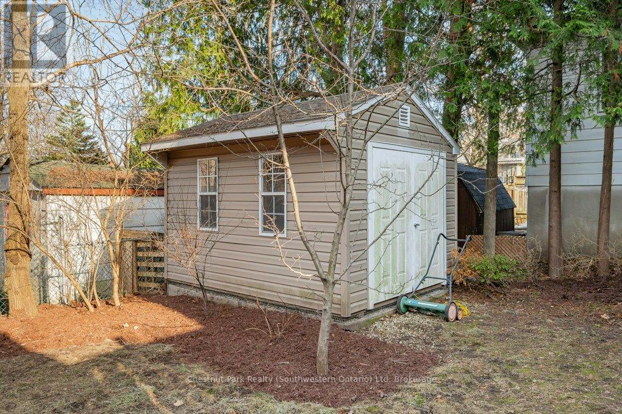


Property Details
Property Features & Amenities
Rooms
| Room | Level | Dimensions |
|---|---|---|
| Foyer | Main level | 1.85 x 3.84 |
| Other | Basement | 5.28 x 2.92 |
| Other | Basement | 5.23 x 7.26 |
| Dining room | Main level | 2.39 x 3.28 |
| Kitchen | Main level | 3.25 x 3.28 |
| Family room | Main level | 4.62 x 3.48 |
| Living room | Main level | 3.23 x 3.61 |
| Bathroom | Second level | 1.8 x 2.39 |
| Bedroom 2 | Second level | 3.51 x 2.79 |
| Bedroom 3 | Second level | 3.63 x 3.07 |
| Bedroom | Second level | 3.61 x 3.71 |
| Office | Second level | 1.96 x 2.79 |
Source: https://bridge.broker/ontario/new-homes/guelph/central-west/house/168-paisley/, Line: 3254
Cultural & Historical Insights
Feng Shui
The property faces east, which is considered auspicious as it welcomes morning light and symbolizes new beginnings.
Numerology
The number 168 is associated with prosperity and success in Chinese numerology, as it can be interpreted as 'prosperity in a good way'.
Historical Facts
- Guelph was founded in 1827 and has a rich history tied to the industry and agriculture.
- The Central West neighborhood is known for its historic homes and community-oriented vibe.
Community Character
The Central West neighborhood is characterized by its friendly atmosphere, with a mix of families and young professionals. Residents enjoy a strong sense of community, with local events and activities fostering connections among neighbors.
Access to public transit in 168 Paisley, Guelph
Access to public transit in 168 Paisley, Guelph
Welcome to your dream home! Nestled in the charming neighborhood of Sunny Acres, 168 Paisley St is a stunning property for sale in Guelph (Central West) that promises to deliver both comfort and style. With a price of $864,900, this red brick beauty is not just a house; it’s a place where memories are made, laughter is shared, and life is celebrated. Just a stone’s throw away from the vibrant downtown, you will find yourself surrounded by delightful cafés, boutique shops, and parks, offering the perfect balance between serene suburban living and urban convenience.
Stylish Living Spaces with Modern Amenities
Step inside and be captivated by the open and airy layout that boasts impressive 9-foot ceilings and gleaming hardwood floors throughout. The abundance of natural light streams through large windows, creating a warm and inviting atmosphere that is perfect for both entertaining and everyday living. The cozy fireplace serves as a focal point in the living room, providing a delightful ambiance for those chilly winter evenings or intimate gatherings. Adjacent to the living area, you’ll find a versatile family/playroom, complete with a built-in bookshelf, ready to house your collection of books or vinyl records.
Cooking enthusiasts will fall in love with the updated eat-in kitchen, which offers ample storage for all your culinary gadgets and even a few bottles of wine! This space is designed for effortless entertaining, whether you’re hosting brunch with friends or experimenting with new recipes. The flow of the main level makes it easy to transition from the kitchen to the dining area, allowing for seamless gatherings and family time.
Perfectly Designed Spaces for Every Lifestyle
As you make your way upstairs, you will discover three spacious bedrooms that are freshly painted and ready for your personal touch. Each room offers the potential to transform into a guest room, home office, or nursery, catering to your specific needs. A refreshed 4-piece bath completes the upper level, ensuring convenience for family and guests alike. The walk-up basement adds even more value, providing ample storage for hobbies, laundry facilities, and direct access to your private backyard oasis.
Speaking of the backyard, imagine hosting summer BBQs or enjoying quiet evenings in your partially fenced, completely private outdoor space. With room for four cars in the driveway, you’ll have plenty of parking for family and friends, making entertaining a breeze. This property for sale in Guelph (Central West) is not just a home; it’s a lifestyle choice that prioritizes comfort, convenience, and community.
Are you ready to trade ‘rental life’ for ‘homeowner bliss’ in Sunny Acres? Don’t miss your chance to schedule a viewing of 168 Paisley St and experience firsthand all that this incredible property has to offer. Your dream home awaits!

