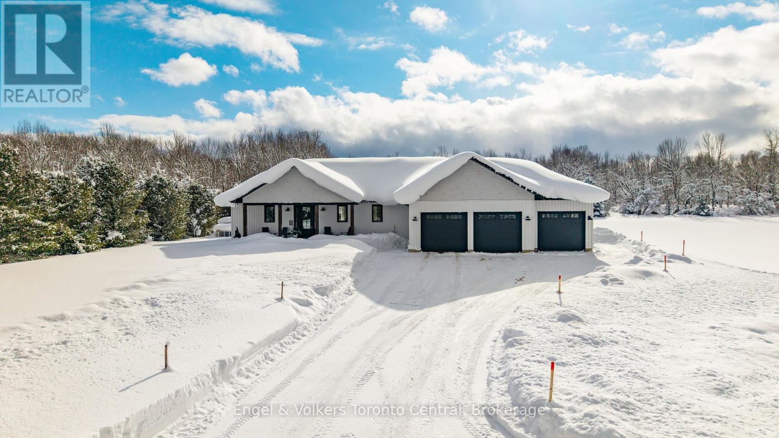

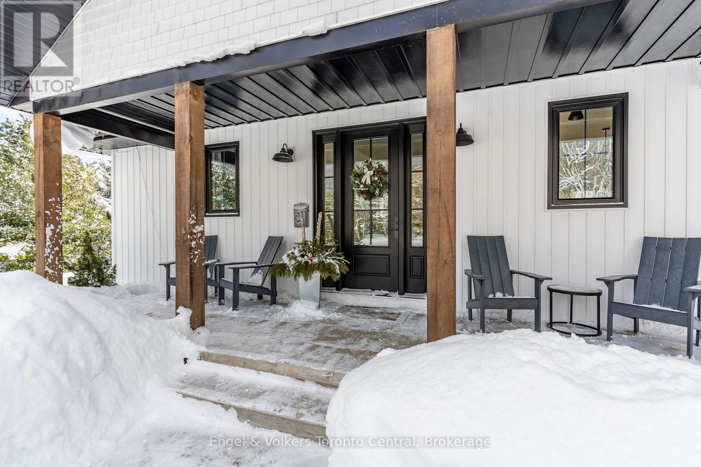
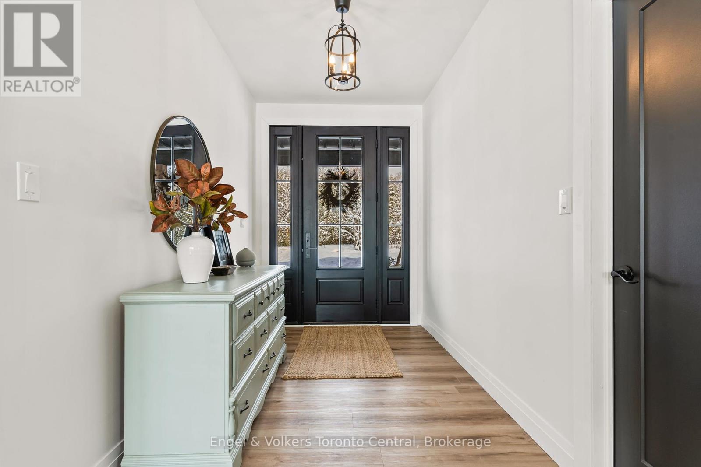

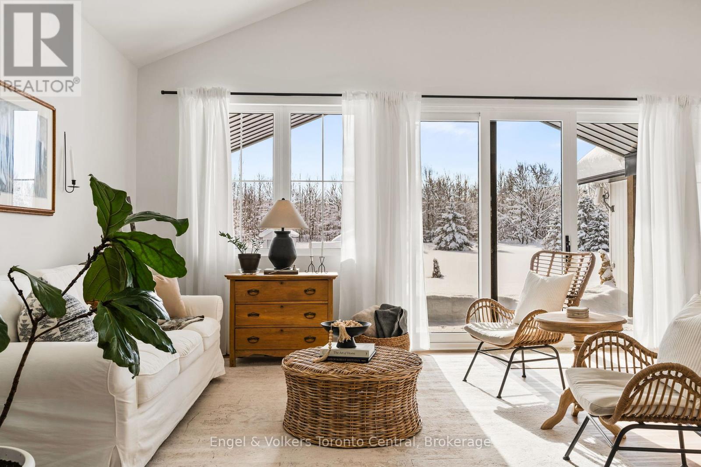
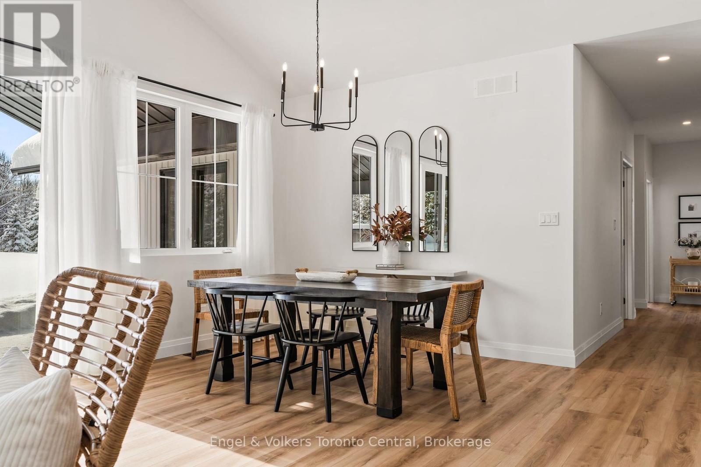
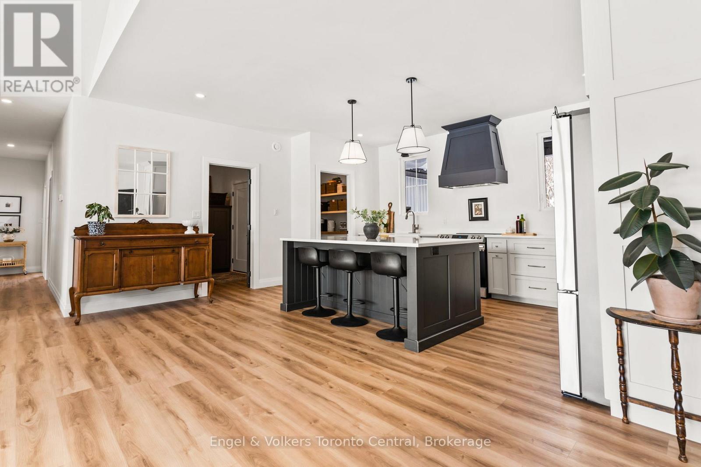


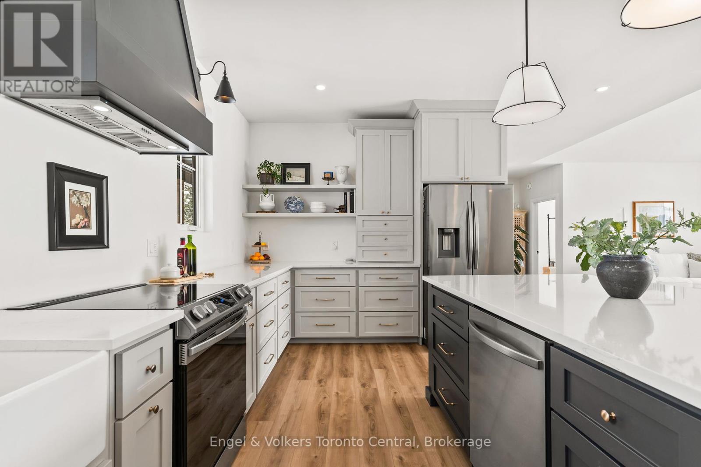

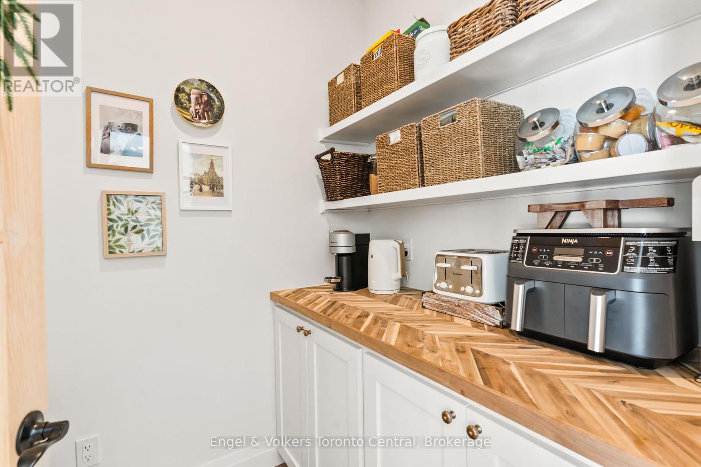













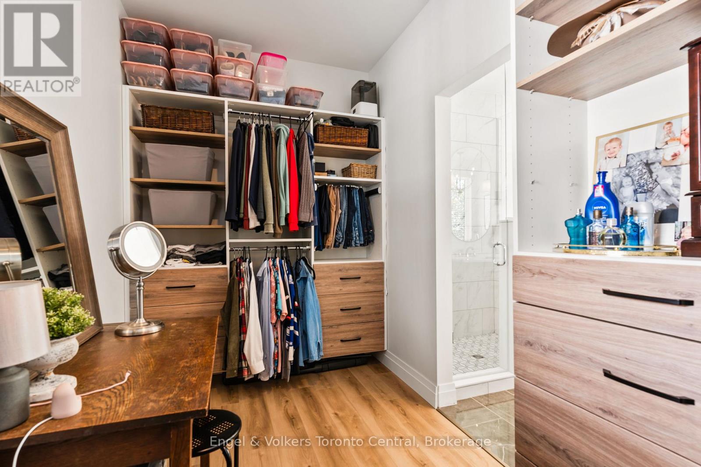







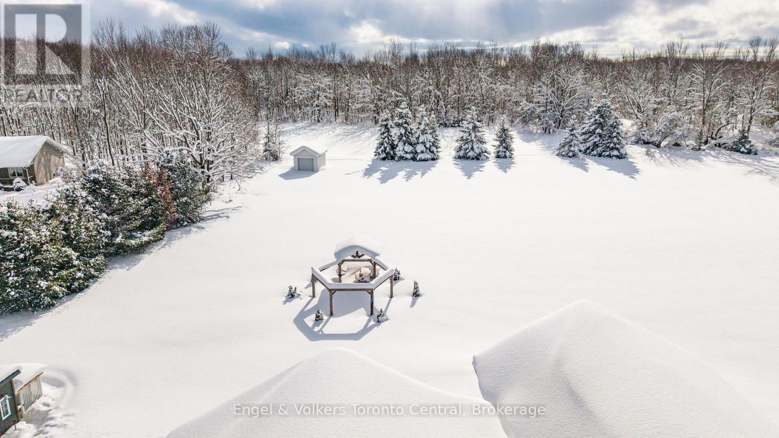



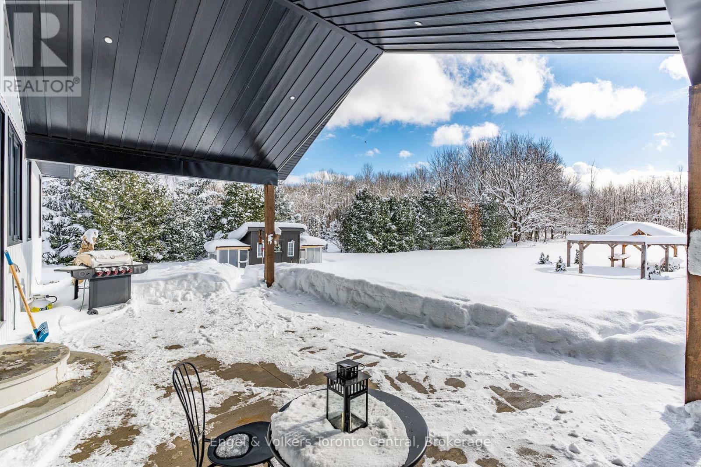

Property Details
Property Features & Amenities
Rooms
| Room | Level | Dimensions |
|---|---|---|
| Foyer | Main level | 3.27 x 2.06 |
| Living room | Main level | 6.19 x 5.1 |
| Dining room | Main level | 6.19 x 2.65 |
| Kitchen | Main level | 5.57 x 3.29 |
| Primary Bedroom | Main level | 4.17 x 3.78 |
| Mud room | Main level | 3.04 x 2.94 |
| Bedroom | Main level | 3.42 x 3.12 |
| Bedroom | Main level | 3.41 x 3.09 |
| Bedroom | Main level | 3.4 x 3.08 |
| Family room | Main level | 8.44 x 6.43 |
Source: https://bridge.broker/ontario/new-homes/grey-county/georgian-bluffs/rural-georgian-bluffs/house/462428-concession-24/, Line: 2899
Cultural & Historical Insights
Feng Shui
The property faces north, which is associated with career and life path opportunities in Feng Shui.
Numerology
The address number 462428 can be broken down to 4 + 6 + 2 + 4 + 2 + 8 = 26, and further to 2 + 6 = 8, which symbolizes abundance and success.
Historical Facts
- Georgian Bluffs is known for its rich agricultural history and scenic landscapes.
- The area has seen growth in tourism due to its proximity to natural attractions.
Community Character
Georgian Bluffs is characterized by its friendly, tight-knit community, with a blend of rural charm and modern conveniences. The population is diverse, with families, retirees, and seasonal residents who enjoy the natural beauty and outdoor activities available.
Proximity to Lake Huron in 462428 Concession 24, Georgian Bluffs
Welcome to your dream home, a stunning property for sale in Georgian Bluffs, Ontario, that epitomizes the perfect blend of modern luxury and serene country living. Nestled on a picturesque 1.5-acre lot, this newly built bungalow offers an inviting atmosphere that is perfect for both entertaining and everyday family life. With 4 spacious bedrooms and 3 beautifully appointed bathrooms, this residence is designed to meet the needs of families and guests alike.
Modern Elegance Meets Cozy Comfort
Step inside, and you’ll be captivated by the open-concept living, dining, and kitchen area adorned with cathedral ceilings that create a bright and airy ambiance. The modern-country kitchen is a chef’s delight, featuring top-of-the-line stainless steel appliances, luxurious quartz countertops, and a generously sized walk-in pantry. This thoughtful layout is ideal for hosting gatherings, allowing family and friends to gather in a warm and welcoming environment.
Luxurious Retreat and Expansive Living Space
The primary bedroom serves as a luxurious retreat, complete with a spa-like 5-piece ensuite that boasts a soaking tub, a glass and tile shower, and a double vanity—perfect for unwinding after a long day. Additionally, the full walk-in closet provides ample space for all your wardrobe needs. Three additional generously sized bedrooms and a well-appointed 4-piece bathroom ensure that there is plenty of room for family members or guests. The expansive family room is another standout feature, featuring vaulted ceilings and a cozy fireplace, making it an ideal spot for relaxation. Complete with a custom wet bar and a convenient 2-piece bath, this area offers direct access to the covered back patio, enhancing your outdoor living experience.
For those who value practicality, the heated 3-bay garage is a dream come true, offering plenty of storage space for hobbies, tools, and year-round outdoor activities. The property’s amenities, including forced air heating, central air conditioning, and an air exchanger, ensure year-round comfort. This property for sale in Georgian Bluffs not only provides a beautiful home but also represents an exceptional investment opportunity in a rapidly growing community.
Embrace the tranquility of country living while enjoying the modern conveniences that this home offers. With its ideal location and luxurious features, this property is an opportunity not to be missed. Don’t wait—schedule a viewing today to experience firsthand what makes this Georgian Bluffs property truly special!

