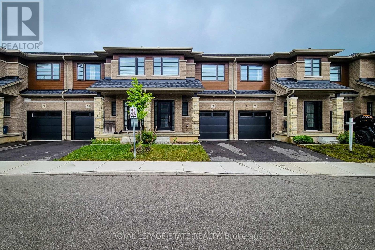
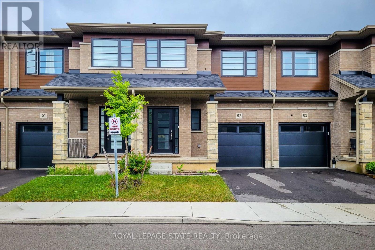
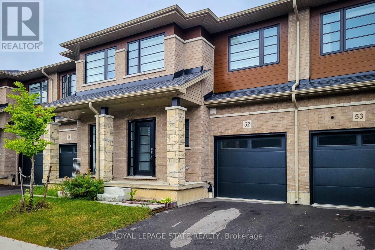
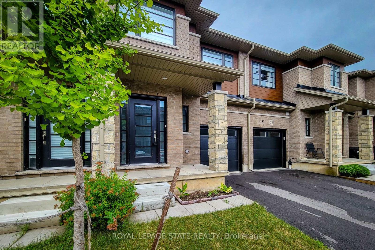
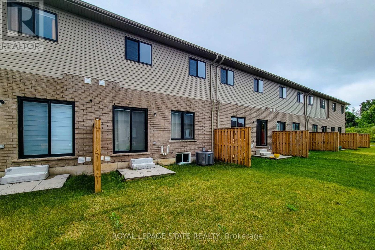
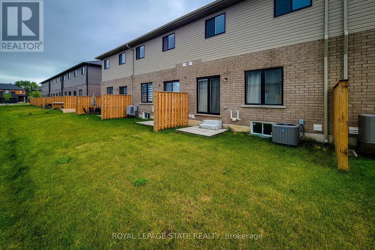
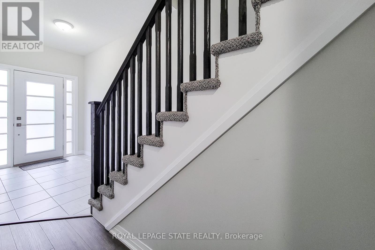
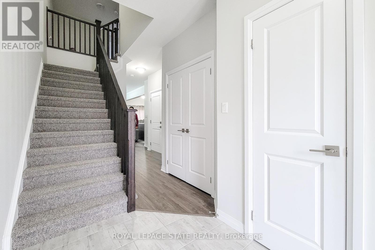
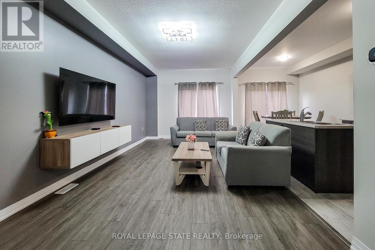
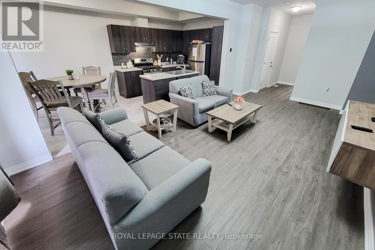
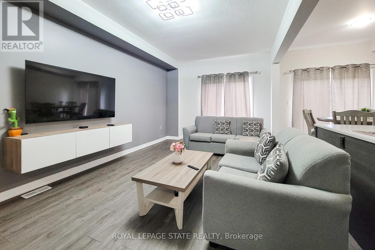
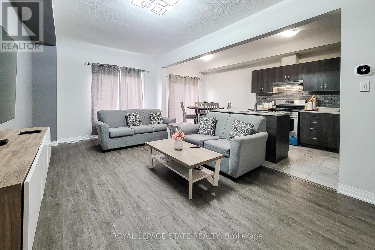
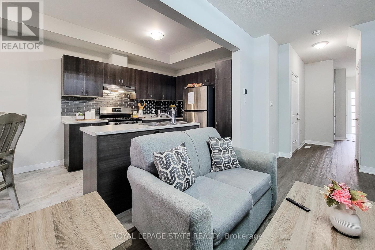
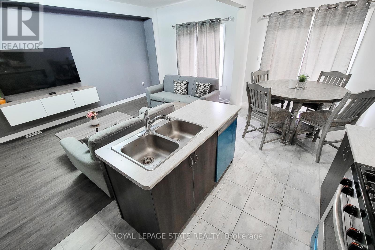
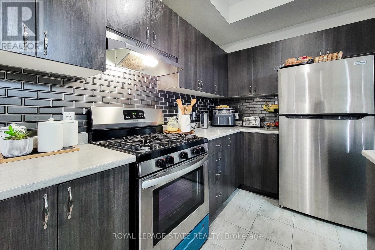
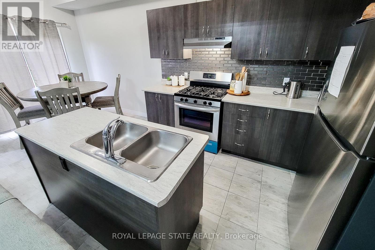
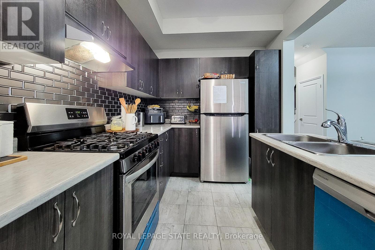
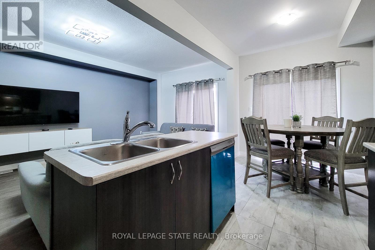
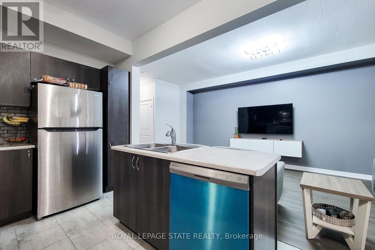

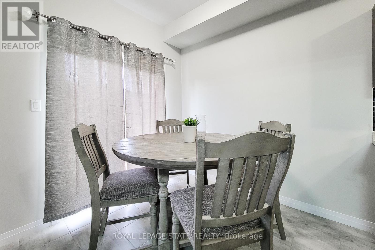
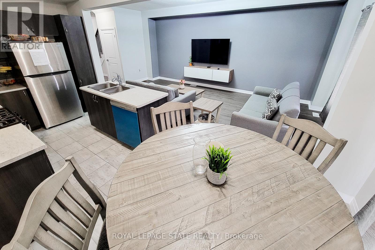
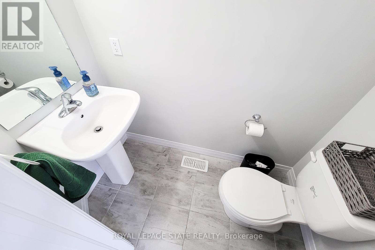
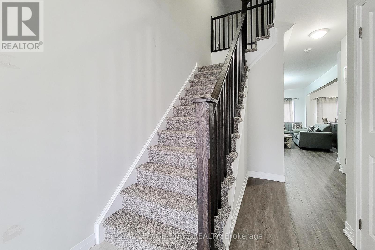
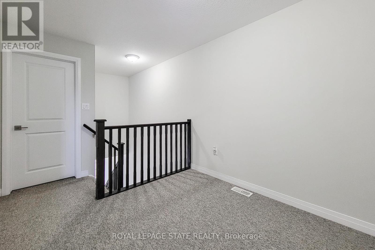
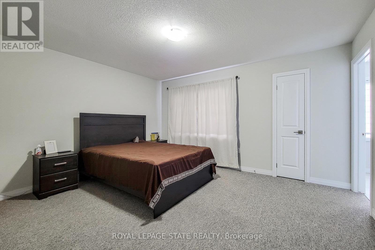
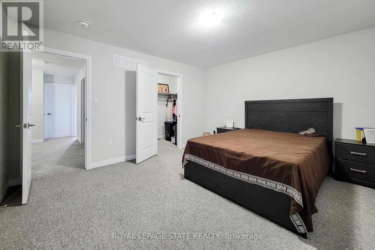
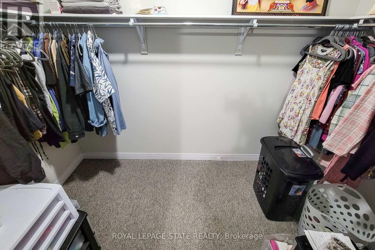
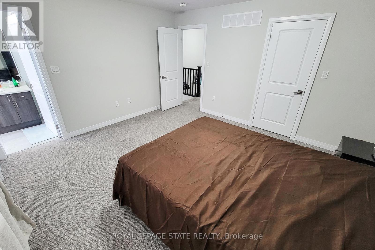
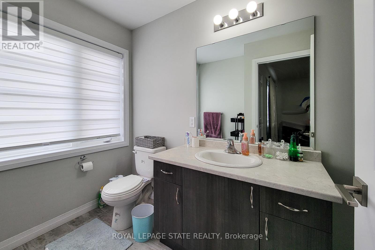
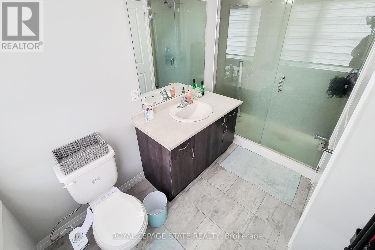
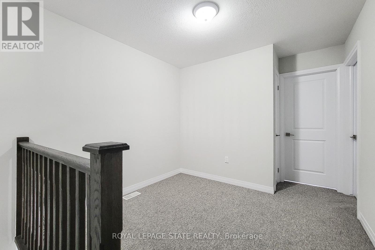
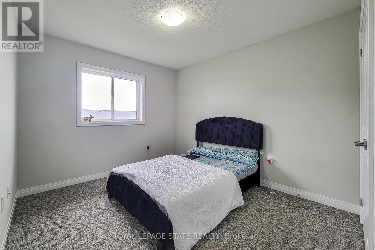
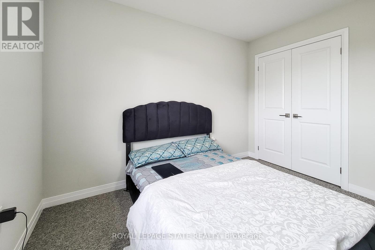
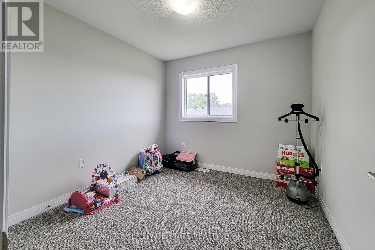
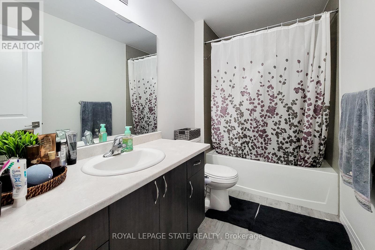
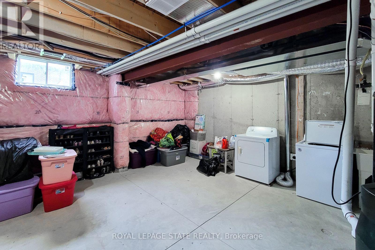
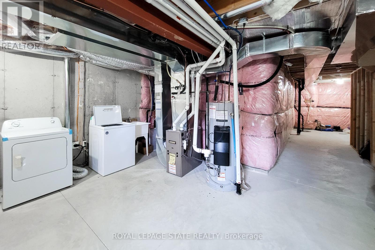
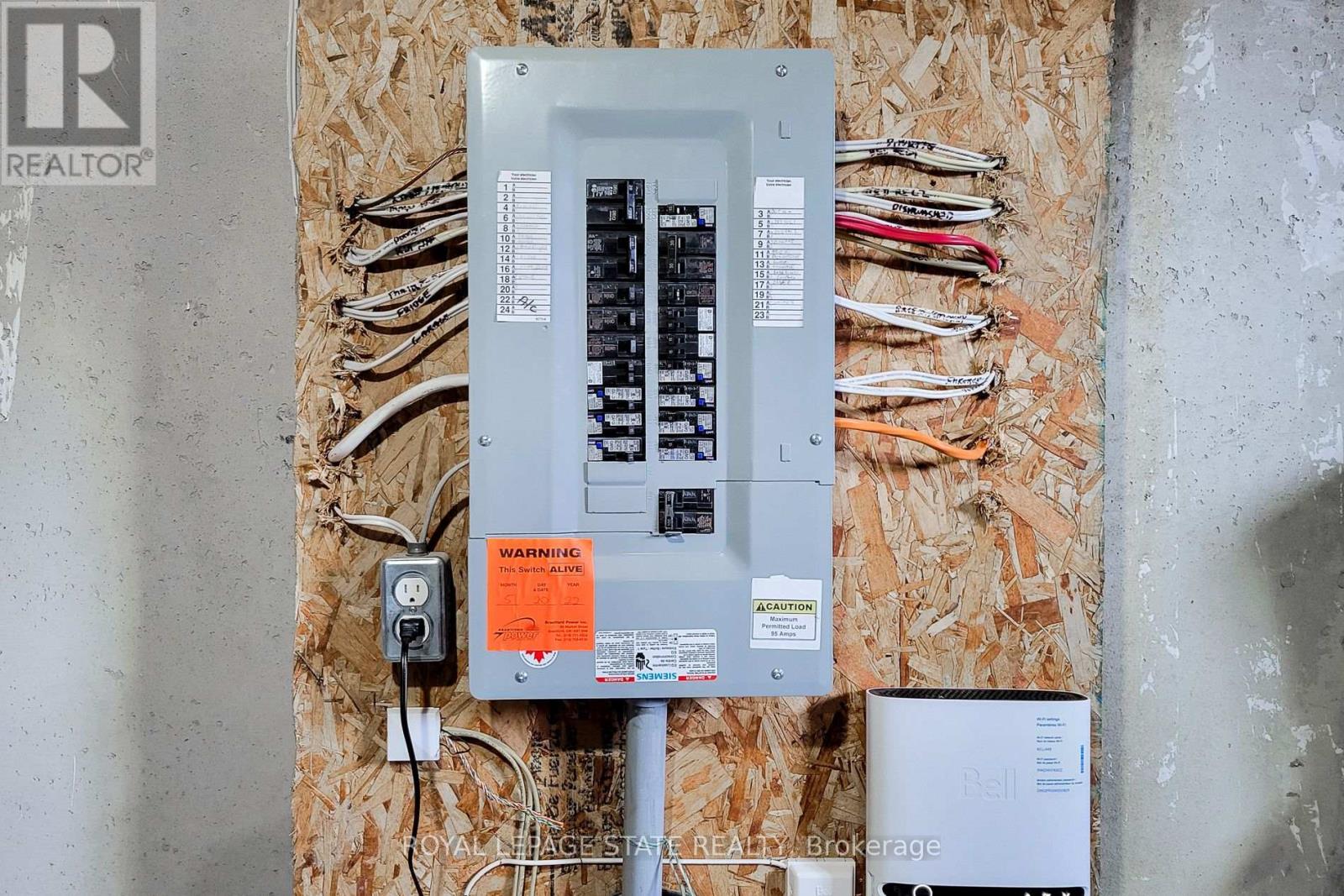
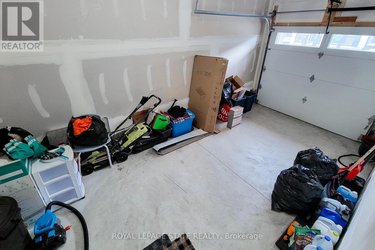
Property Details
Property Features & Amenities
Area Features & Amenities
Proximity to parks Access to schools Community amenities Shopping centers Public transportation RestaurantsRooms
| Room | Level | Dimensions |
|---|---|---|
| Foyer | Main level | |
| Bathroom | Second level | |
| Living room | Main level | 6.49 x 3.35 |
| Dining room | Main level | 2.62 x 2.49 |
| Kitchen | Main level | 3.1 x 2.49 |
| Bathroom | Main level | |
| Loft | Second level | 2.92 x 3.04 |
| Primary Bedroom | Second level | 4.38 x 3.96 |
| Bedroom 2 | Second level | 2.77 x 3.35 |
| Bedroom 3 | Second level | 2.92 x 3.04 |
| Bathroom | Second level |
Cultural & Historical Insights
Feng Shui
The property faces east, which is associated with new beginnings and vitality.
Numerology
The number 520 can be interpreted as a combination of 5 (freedom) and 2 (partnership), suggesting a harmonious living environment.
Historical Facts
- Brantford is known as the 'Telephone City' due to Alexander Graham Bell's work here.
- The area has a rich Indigenous history, being home to the Haudenosaunee and Anishinaabe peoples.
Community Character
Brantford is a diverse and welcoming community with a mix of families, professionals, and retirees. The city is known for its vibrant arts scene, numerous parks, and a strong sense of local pride.
Proximity to parks in 520 Grey, Brantford
Proximity to parks in 520 Grey, Brantford
2 year old freehold home in the Prime Echo Place neighbourhood! Step through the front door into the spacious open concept main level which boasts a kitchen featuring stainless steel appliances and an inviting island with seating – Perfect for casual dining. The kitchen seamlessly flows into the living room with a newer laminate floor brightened by an oversized window that floods the space with natural light. Adjacent to the kitchen is the dining area where sliding doors lead out to the backyard providing seamless transition between indoor and outdoor living. Upstairs, the second level primary suite boasts a walk-in closet and ensuite bathroom with glass shower. Two additional bedrooms and another full bathroom provide ample space for family members or guests. Unspoiled basement for you to customize and expand your living space (id:58062)
Newest Listings in Ontario
Explore the Latest Properties for Sale
Browse Ontario's newest real estate listings, from modern condos to spacious family homes. Find the perfect property in top cities and growing communities today!
- Brick
- Central air conditioning
- Concrete
- ...more
- Brick
- Central air conditioning
- Concrete
- ...more
- Balcony
- Brick
- Carpet Free
- ...more
- Attached Garage
- Brick
- Central air conditioning
- ...more
- Attached Garage
- Brick
- Central air conditioning
- ...more
- Brick
- Central air conditioning
- Concrete
- ...more
- Brick
- Central air conditioning
- Central Vacuum
- ...more
- Aluminum siding
- Brick
- Central air conditioning
- ...more
- Brick
- Central air conditioning
- Forced air
- ...more
- Attached Garage
- Central air conditioning
- Flat site
- ...more
- Attached Garage
- Brick
- Central air conditioning
- ...more
- Attached Garage
- Brick
- Central air conditioning
- ...more

