

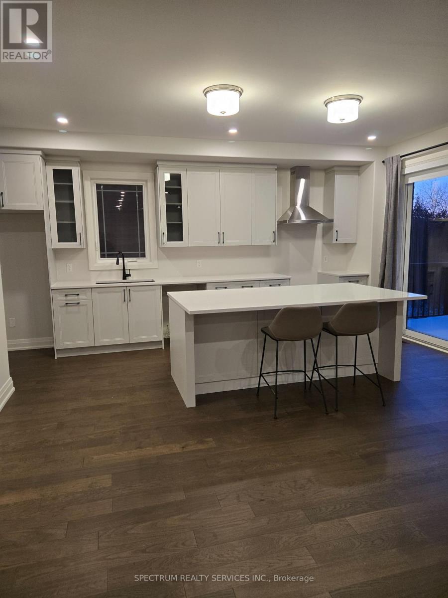
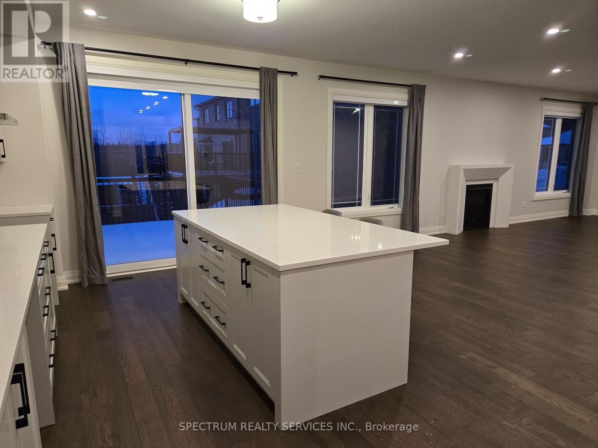
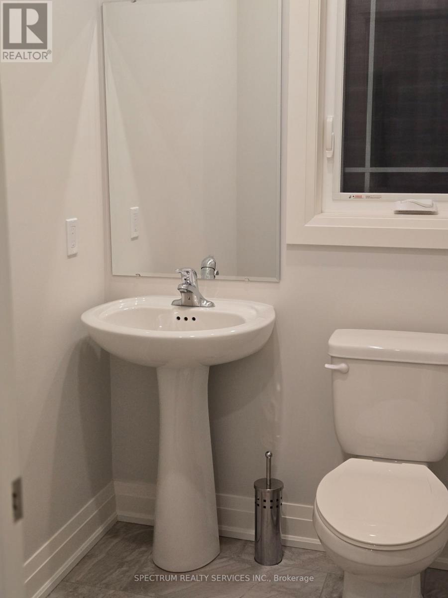
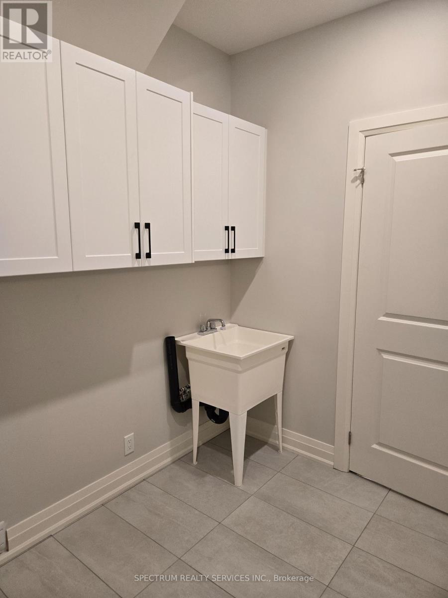
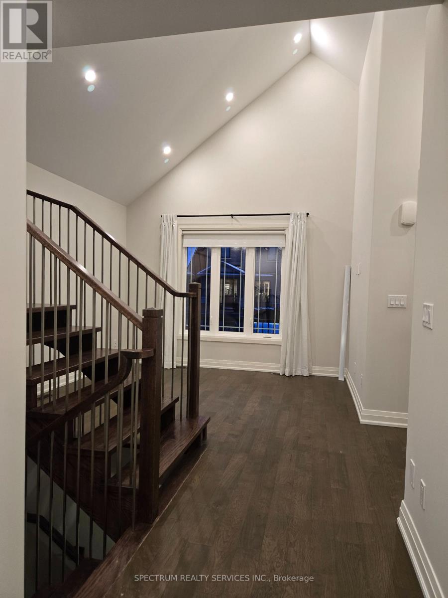
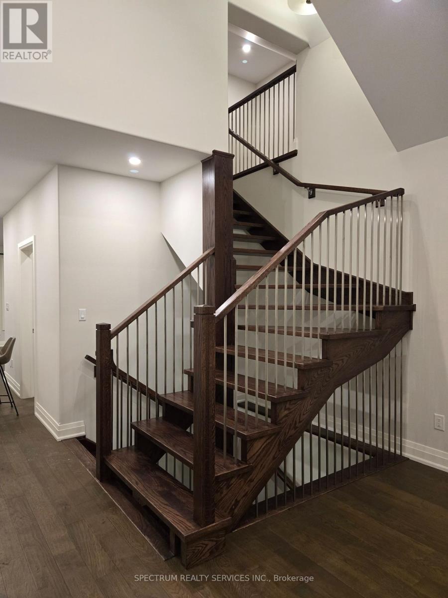
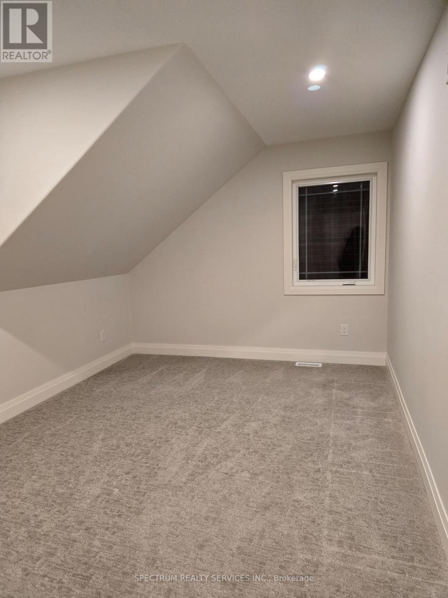
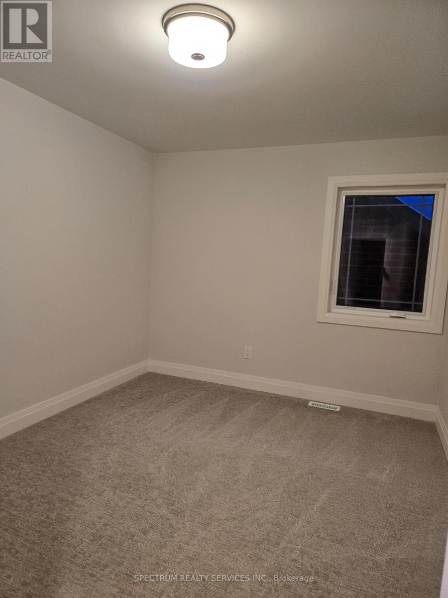
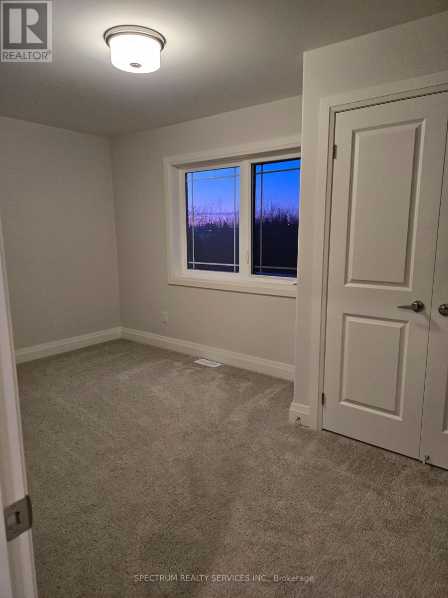
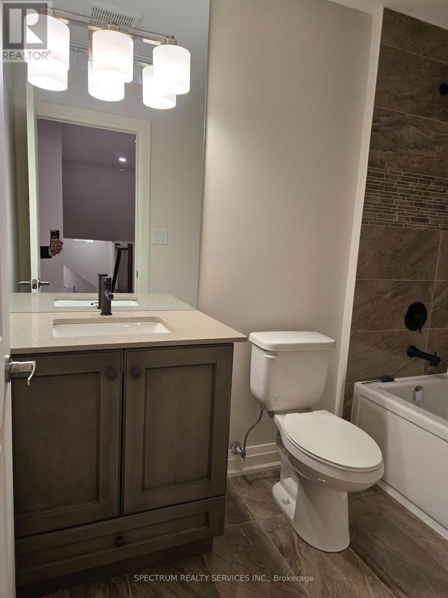
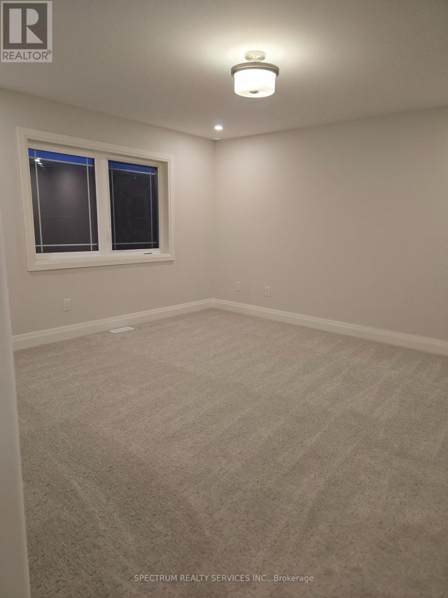
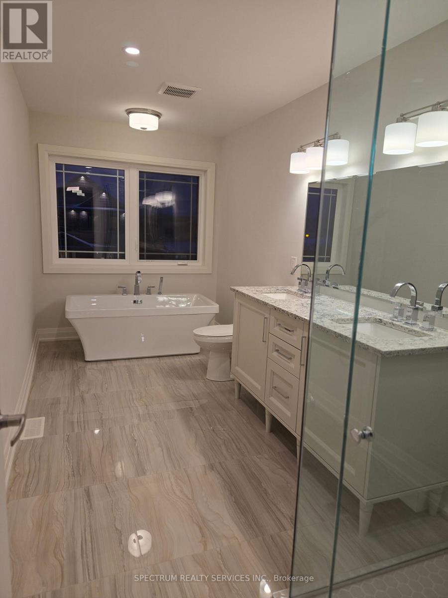
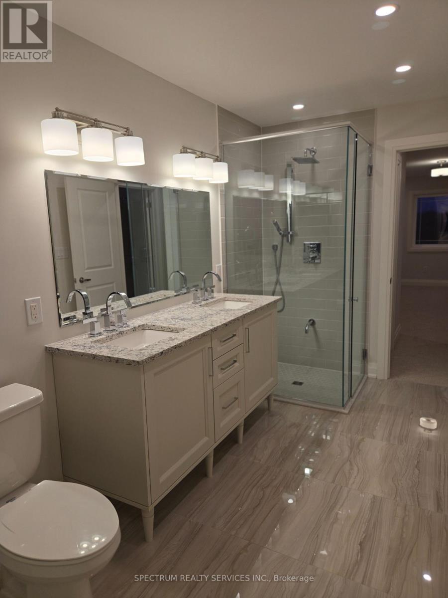
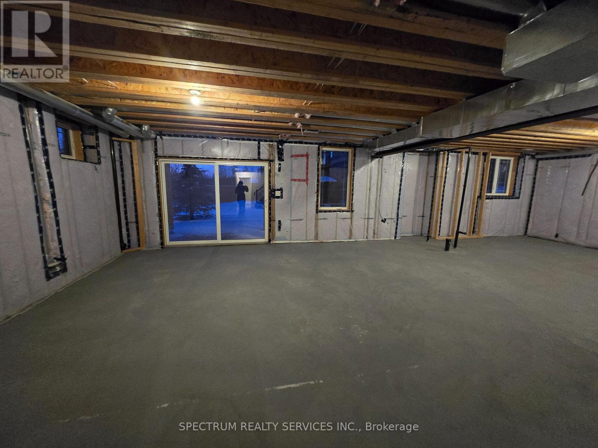
Property Details
Property Features & Amenities
Area Features & Amenities
Family-friendly community Proximity to parks and schools Shopping centers Restaurants Public transit Recreational facilitiesRooms
| Room | Level | Dimensions |
|---|---|---|
| Kitchen | Ground level | 3.65 x 5.76 |
| Bedroom 4 | Second level | 4.06 x 3.04 |
| Utility room | Basement | 3.6 x 3.25 |
| Pantry | Ground level | 3.6 x 3.25 |
| Family room | Ground level | 7.87 x 4.74 |
| Laundry room | Ground level | |
| Dining room | Ground level | 3.75 x 3.27 |
| Primary Bedroom | Ground level | 4.34 x 4.5 |
| Bathroom | Second level | |
| Bedroom 2 | Second level | 4.54 x 2.94 |
| Bedroom 3 | Second level | 3.47 x 4.06 |
Cultural & Historical Insights
Feng Shui
The property faces east, which is considered auspicious in Feng Shui as it symbolizes new beginnings and is associated with health and vitality.
Numerology
The number 1054 can be broken down to 1+0+5+4 = 10, and further to 1+0 = 1, which signifies leadership and new beginnings.
Historical Facts
- Peterborough has a rich history dating back to the early 1800s, known for its waterways and as a hub for the lumber industry.
- The Northcrest area has developed significantly over the past few decades, becoming a sought-after residential neighborhood.
Community Character
The Northcrest neighborhood is characterized by its friendly community atmosphere, with a mix of families, young professionals, and retirees. It offers a blend of suburban tranquility and convenient access to urban amenities.
Family-friendly community in 1054 Rippingale, Peterborough
Family-friendly community in 1054 Rippingale, Peterborough
Welcome to your dream home, a stunning property for sale in Peterborough (Northcrest). This exquisite 4-bedroom, 4-bathroom residence by Mason Homes combines comfort, elegance, and modern living in a picturesque community. Nestled along inviting streetscapes and beautifully landscaped boulevards, this home is surrounded by preserved woodlands and serene neighborhood parks, making it the perfect retreat for families and nature lovers alike.
Modern Elegance Meets Functional Design
Step inside this bright, open-concept layout, where every detail has been thoughtfully designed for both style and functionality. The ground floor features stunning hardwood floors that flow seamlessly throughout the living spaces. The grand entryway opens to a versatile area that can be tailored to your needs, whether as a cozy den or an elegant dining room. The highlight of this home is the magnificent central kitchen, complete with a chic quartz island that invites culinary creativity. This space effortlessly adjoins the Great Room, which boasts large windows that flood the area with natural light and a warm, inviting gas fireplace, perfect for cozy evenings with family and friends.
Spacious Living and Premium Amenities
Venture up the stained hardwood staircase, enhanced with stylish metal railings, to discover four generously-sized bedrooms, including two stunning ensuites that offer a private retreat for family members or guests. The clever layout ensures that everyone has their own space while still providing plenty of areas for family gatherings. The property also features 3.5 bathrooms, making mornings stress-free for busy families. Don’t forget to explore the expansive walk-out basement, which presents endless possibilities for additional living space, a home gym, or a recreational area. With all these features, this property truly embodies the essence of modern living.
Beyond the impressive amenities of the home, the Northcrest neighborhood offers an unparalleled lifestyle. Enjoy the convenience of proximity to shopping, schools, recreational facilities, and public transit, all within walking distance. The community is designed for outdoor enthusiasts, with numerous paths and trails that weave through lush landscapes, connecting to serene ponds and parks. This vibrant neighborhood not only enhances your quality of life but also represents a solid investment in one of Ontario’s most desirable locations.
Built to Energy Star standards, this residence by Mason Homes promises comfort and efficiency, ensuring lower energy consumption and peace of mind for years to come. With over 60 years of excellence in home construction, Mason Homes is a name you can trust. This beautiful property for sale in Peterborough (Northcrest) is brimming with upgrades that are too numerous to mention. Don’t miss your chance to make this dream home your own. Schedule your private showing today and take the first step towards a brighter future!
Newest Listings in Ontario
Explore the Latest Properties for Sale
Browse Ontario's newest real estate listings, from modern condos to spacious family homes. Find the perfect property in top cities and growing communities today!
- Attached Garage
- Central air conditioning
- Forced air
- ...more
- Aluminum siding
- Attached Garage
- Central air conditioning
- ...more
- Aluminum siding
- Block
- Detached Garage
- ...more
- Brick Facing
- Central air conditioning
- Forced air
- ...more
- Attached Garage
- Brick
- Central air conditioning
- ...more
- Attached Garage
- Brick
- Central air conditioning
- ...more
- Block
- Central air conditioning
- Dishwasher
- ...more
- Attached Garage
- Brick Facing
- Central air conditioning
- ...more
- Aluminum siding
- Brick
- Central air conditioning
- ...more
- Attached Garage
- Brick
- Central air conditioning
- ...more
- Attached Garage
- Central air conditioning
- Conservation/green belt
- ...more
- Alarm system
- Attached Garage
- Central air conditioning
- ...more

