
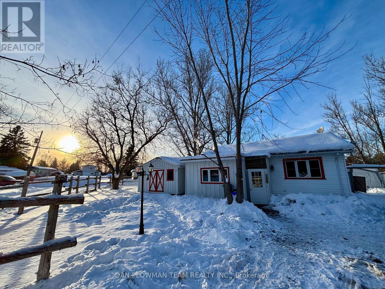

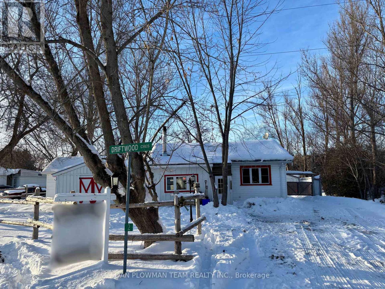

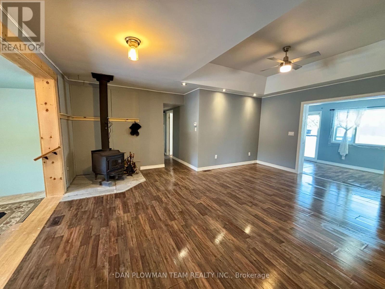



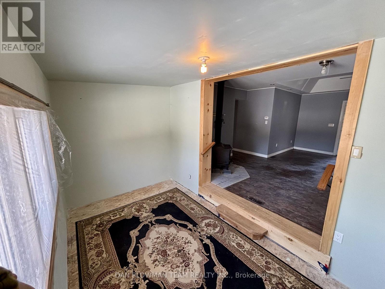
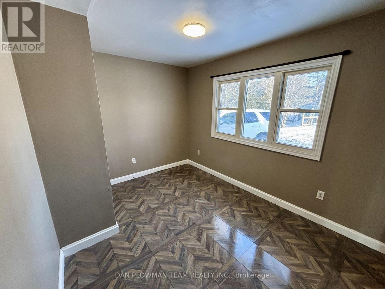
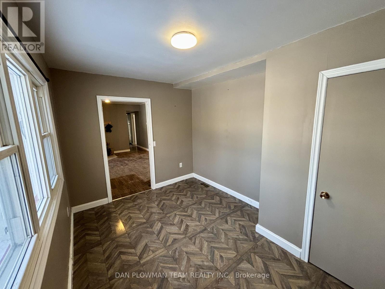
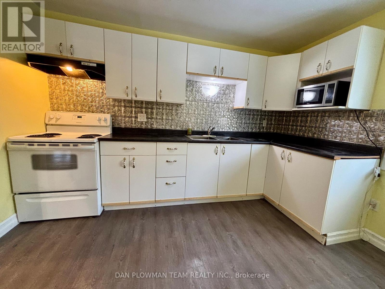
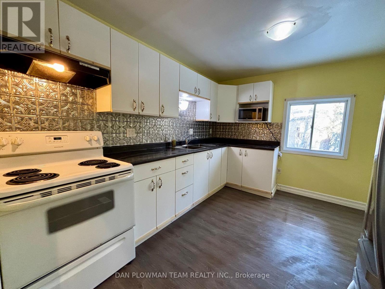
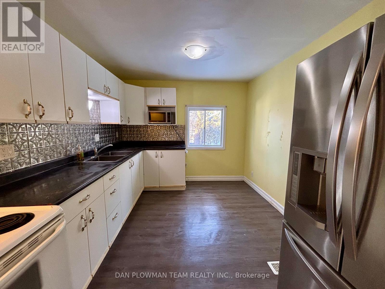
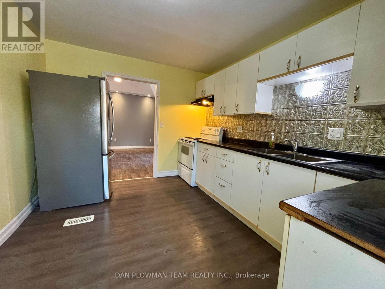
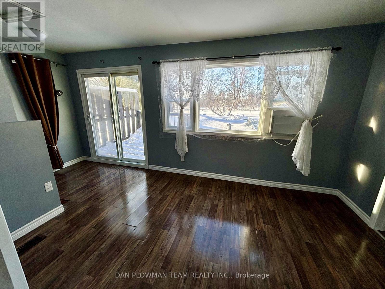
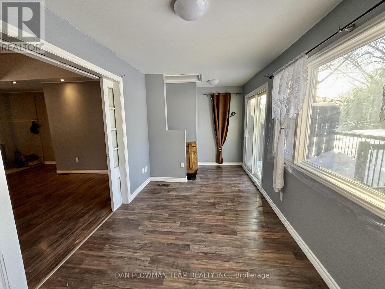
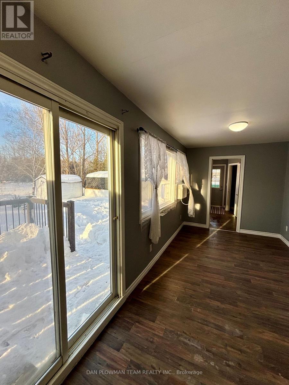
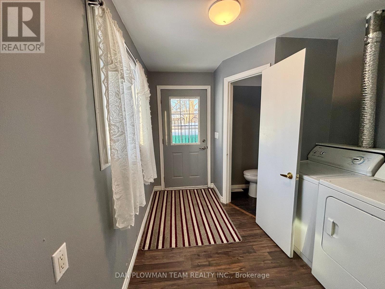
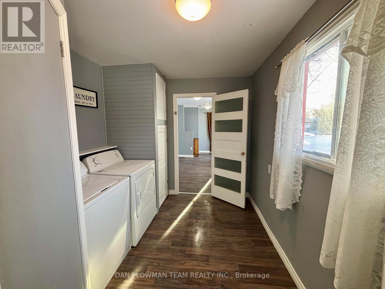
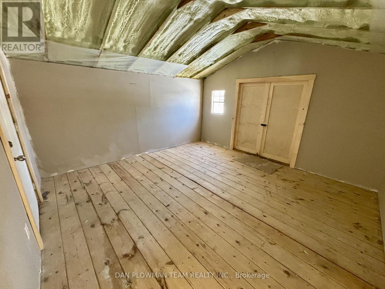
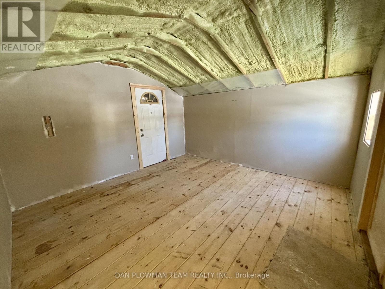
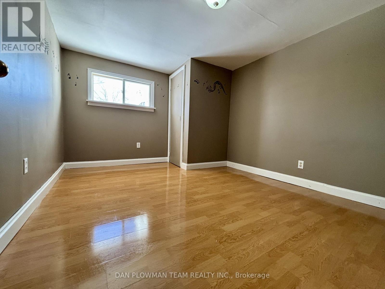
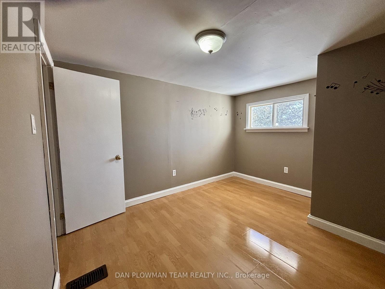
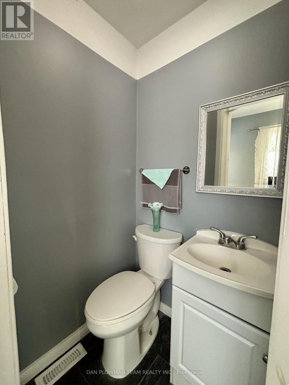
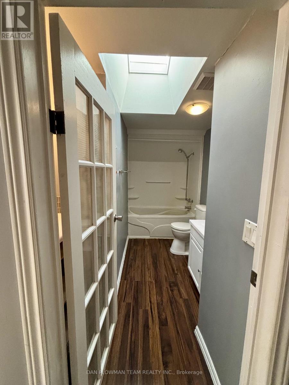
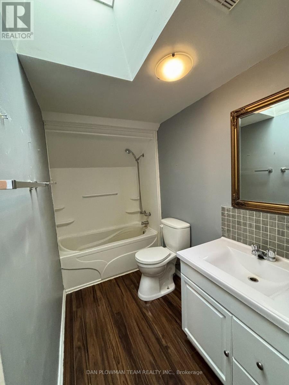
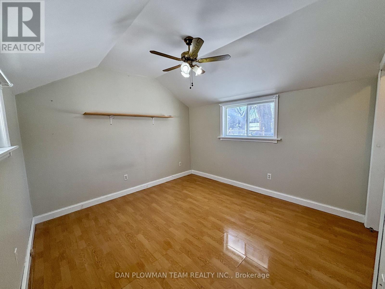
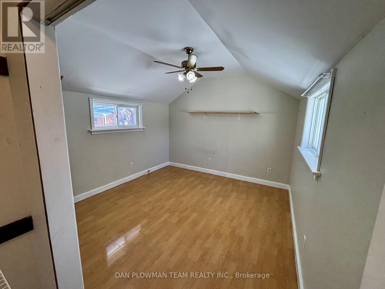
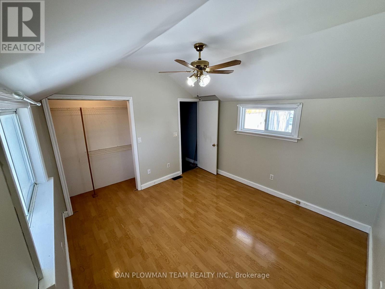
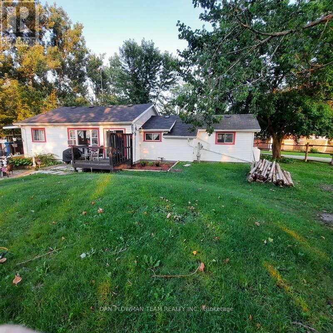
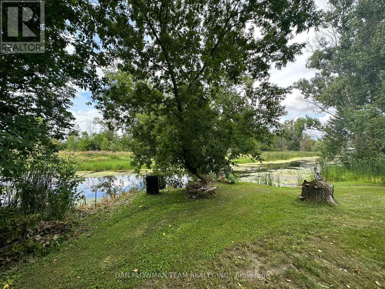
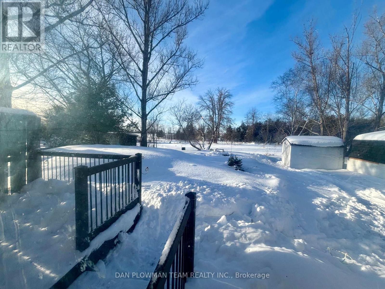
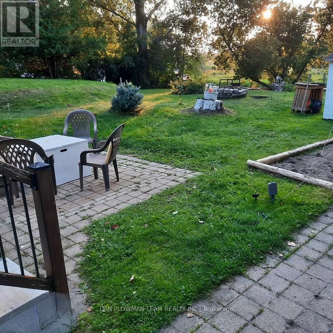
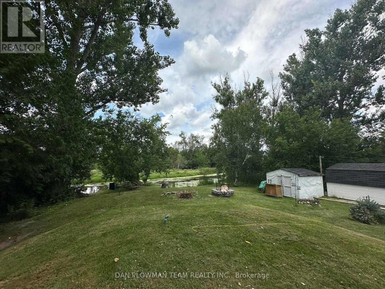
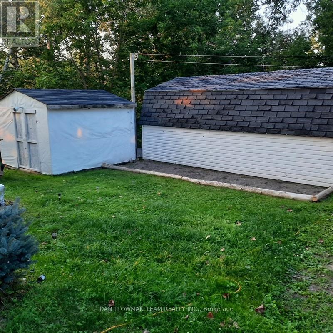
Property Details
Property Features & Amenities
Area Features & Amenities
Proximity to lakes and outdoor recreation Quiet residential neighborhood Grocery stores Parks Schools RestaurantsRooms
| Room | Level | Dimensions |
|---|---|---|
| Living room | Main level | 5.63 x 3.95 |
| Sitting room | Main level | 3.65 x 2.38 |
| Kitchen | Main level | 3.51 x 3.75 |
| Sunroom | Main level | 2.3 x 5.13 |
| Laundry room | Main level | 2.38 x 3.51 |
| Family room | Main level | 3.91 x 3.91 |
| Primary Bedroom | Main level | 3.29 x 3.5 |
| Bedroom 2 | Main level | 3.5 x 2.87 |
| Bedroom 3 | Main level | 3.53 x 3.75 |
Cultural & Historical Insights
Feng Shui
The property likely faces east, which is considered auspicious as it brings in morning sunlight and symbolizes new beginnings.
Numerology
The number 2 is often associated with harmony and partnership, suggesting that this home can foster strong relationships.
Historical Facts
- Kawartha Lakes was established as a city in 2001, merging several municipalities.
- The area is known for its rich Indigenous history and vibrant arts community.
Community Character
Kawartha Lakes is characterized by its friendly, community-oriented atmosphere, with a mix of families, retirees, and outdoor enthusiasts who appreciate the natural beauty and recreational opportunities the area offers.
Proximity to lakes and outdoor recreation in 2 Driftwood, Kawartha Lakes
Proximity to lakes and outdoor recreation in 2 Driftwood, Kawartha Lakes
Welcome to your dream property for sale in Kawartha Lakes! Nestled along the picturesque Scugog River, this charming modular home offers a harmonious blend of comfort and natural beauty. Priced competitively at $299,000, this three-bedroom, two-bathroom residence is perfect for families, retirees, or anyone looking to escape the hustle and bustle of city life. Set in a serene environment, this property allows you to unwind while enjoying the stunning views and tranquil sounds of nature.
Embrace Riverside Living
This property boasts an open-concept layout that invites warmth and connection. The heart of the home features a welcoming wood-burning fireplace, creating a cozy ambiance for restful evenings or family gatherings. Each of the three bedrooms offers ample space for family and guests, ensuring that everyone feels right at home. With two well-appointed bathrooms, you’ll enjoy convenience and privacy for all residents.
Convenience and Community
Newest Listings in Ontario
Explore the Latest Properties for Sale
Browse Ontario's newest real estate listings, from modern condos to spacious family homes. Find the perfect property in top cities and growing communities today!
- Dishwasher
- Dryer
- Fireplace(s)
- ...more
- Central air conditioning
- Forced air
- Inground pool
- ...more
- Central air conditioning
- Forced air
- Inground pool
- ...more
- Inground pool
- Other
- Propane
- ...more
- Central air conditioning
- Dishwasher
- Dryer
- ...more
- Central air conditioning
- Cul-de-sac
- Dishwasher
- ...more
- Carpet Free
- Electric
- Heat Pump
- ...more
- Aluminum siding
- Blinds
- Brick Veneer
- ...more
- Forced air
- Natural gas
- No Garage
- ...more
- Block
- Detached Garage
- Other
- ...more
- Canopy
- Carpet Free
- Central air conditioning
- ...more
- Blinds
- Community Centre
- Dishwasher
- ...more

