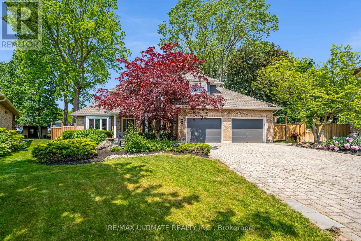
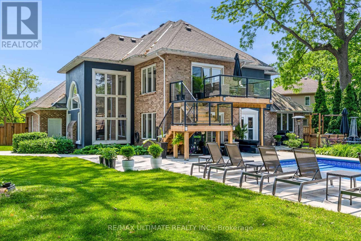
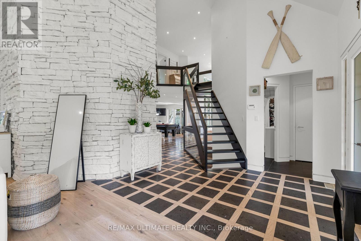
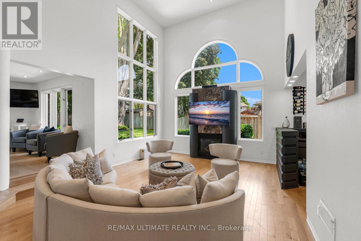
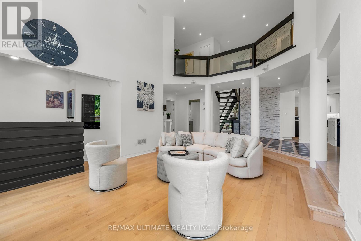
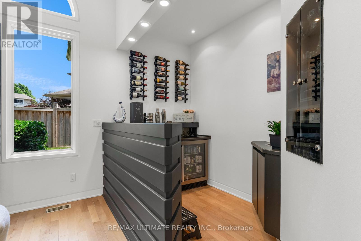
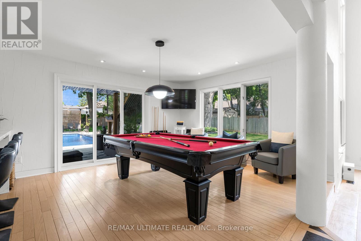
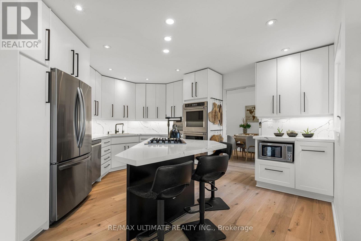
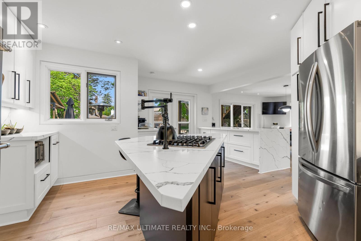
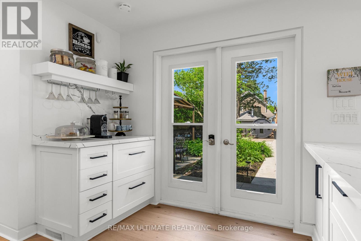
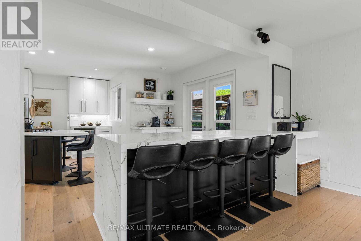
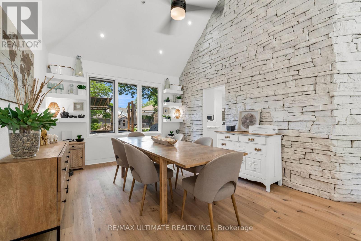
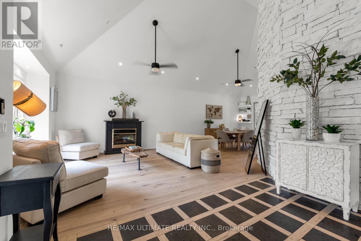
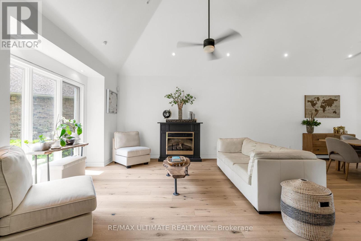
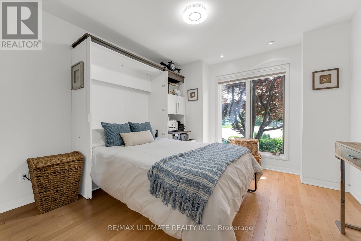
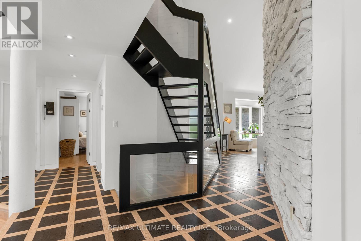
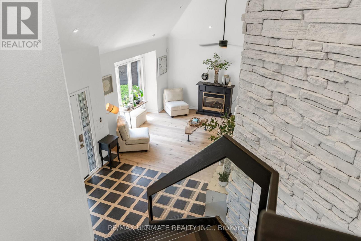
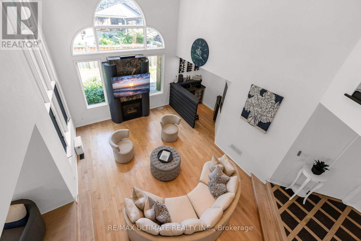
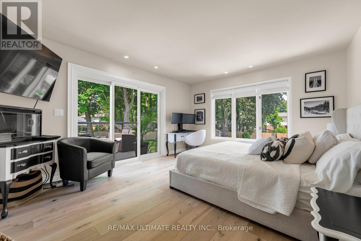
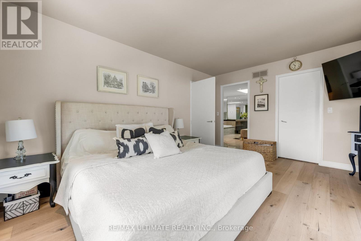
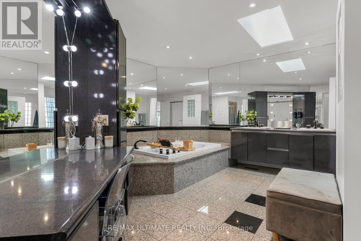
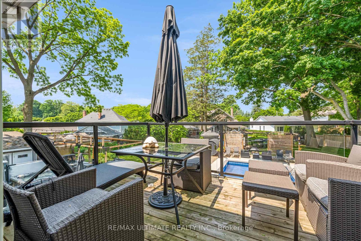
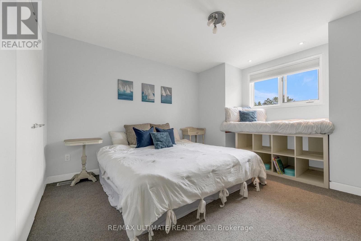
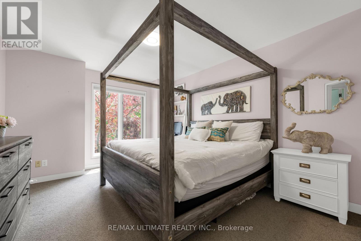
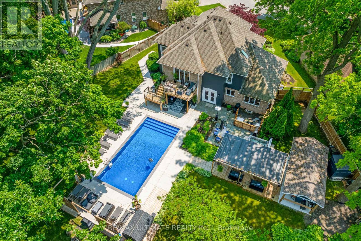
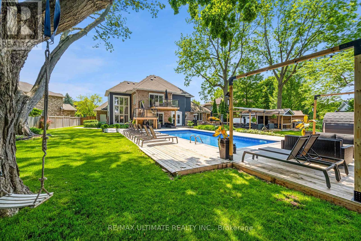
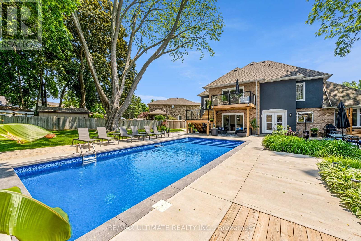
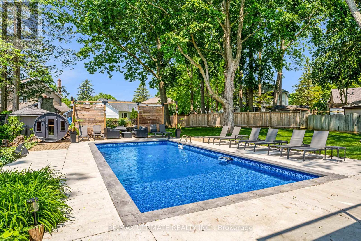
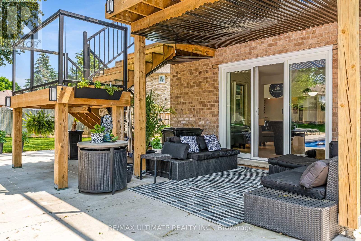
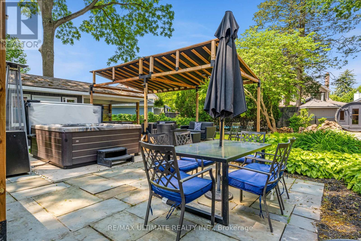
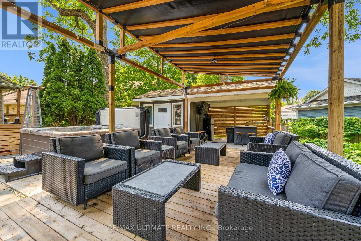
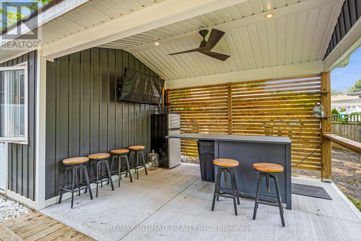
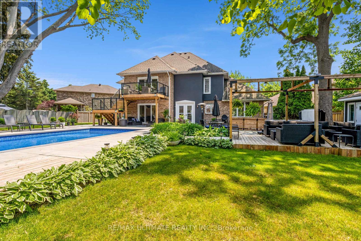
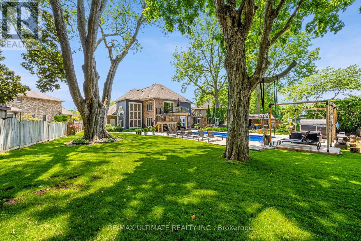
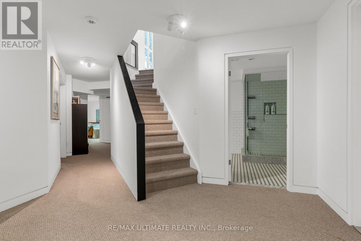
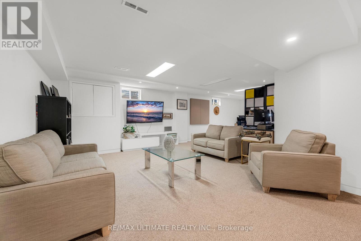
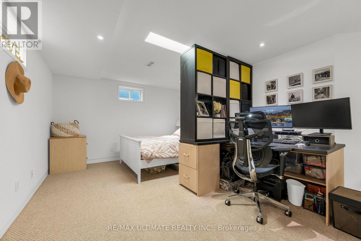
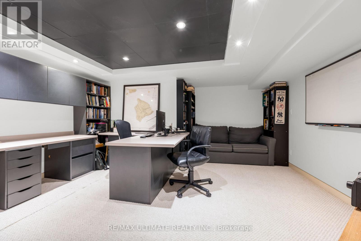
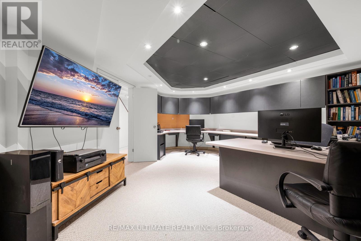
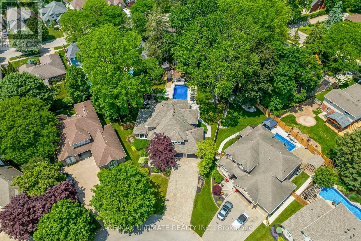
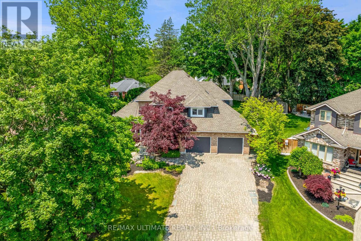
Property Details
Basic Information
Location
Property Details
Utility Information
Financial Details
| Detail | Amount |
|---|---|
| List Price | $1,695,000 |
Financial Calculator
Enter your home purchase details to estimate your monthly mortgage payment.
Already know your loan amount? Calculate your payment details here.
Property Features & Amenities
Location Details
Recently Viewed
Properties You've Seen
Pelham (Fonthill) Property Description
Architectural Elegance Meets Everyday Luxury in Fonthill! This custom-built contemporary home sits on an expansive pie-shaped lot in prestigious Fonthill, offering 3,000 sq ft of thoughtfully designed living space. The main floor boasts great room with soaring cathedral and floor-to-ceiling windows and vaulted ceilings in the living and formal dining area. The chefs kitchen with plenty of counter and cabinet space features a large breakfast island overlooking a spacious family room with walkout offering a great space for entertaining both inside and outside in your ultimate backyard retreat. The main floor features an additional bedroom perfect for a multigenerational family or those aging at home. The open-riser glass and wood staircase leads to a primary suite with 5-piece ensuite, walk-in closet, and private balcony (2023) and its own staircase to the pool (2022). Two additional bedrooms feature generous closets and unique accent windows. The finished basement adds a rec room, office, extra bedroom, and ample storage. The backyard retreat is a true masterpiece: It features a saltwater pool, hot tub, outdoor kitchen, bar, gazebo, new deck, concrete walkways that flow between beautiful planters and the manicured lawn. Whether you’re hosting family gatherings or aging in style, this home is designed for comfort, elegance, and unforgettable moments. (id:58062)

