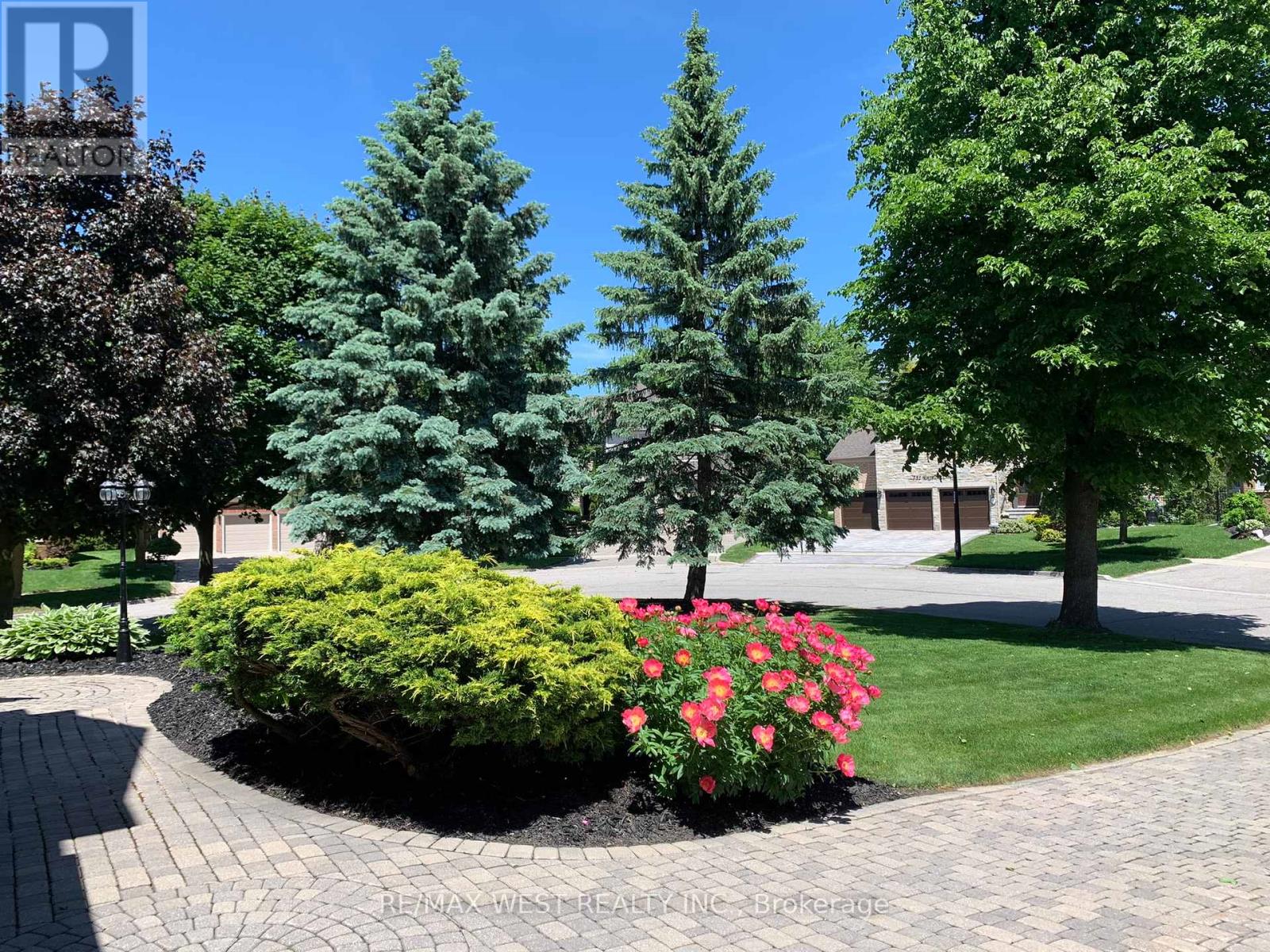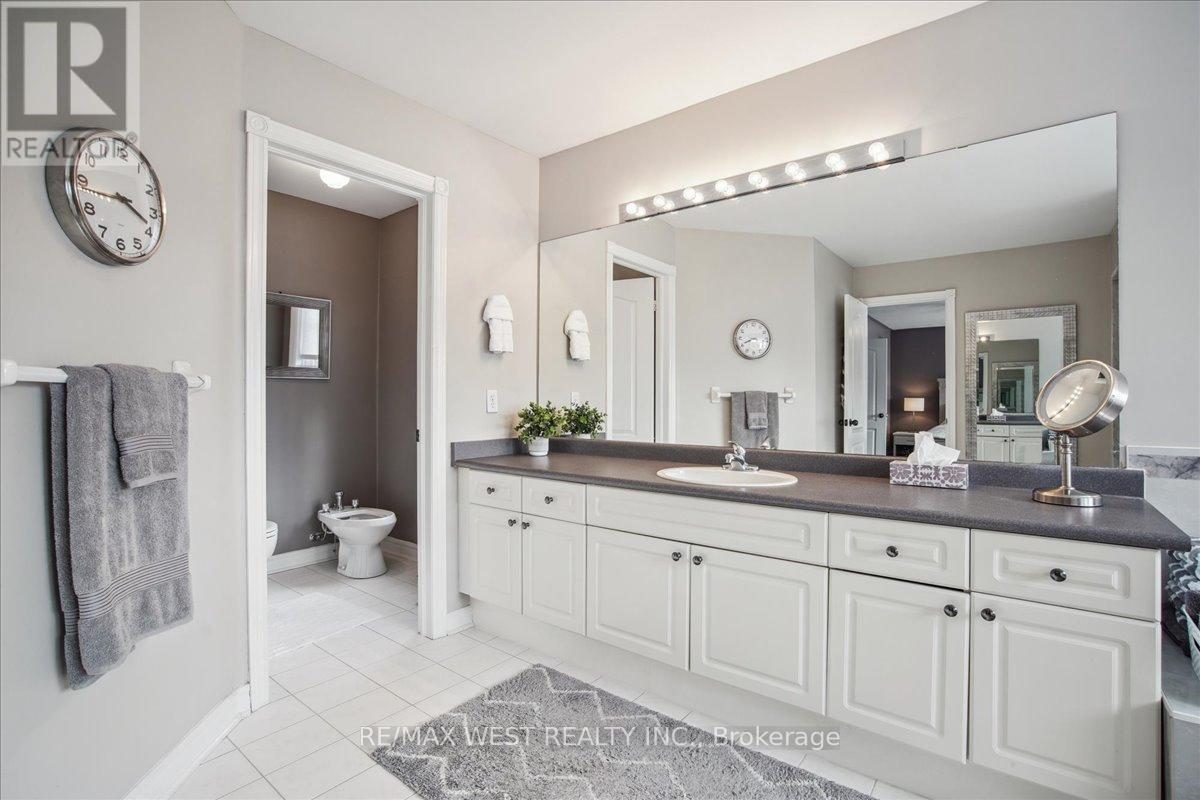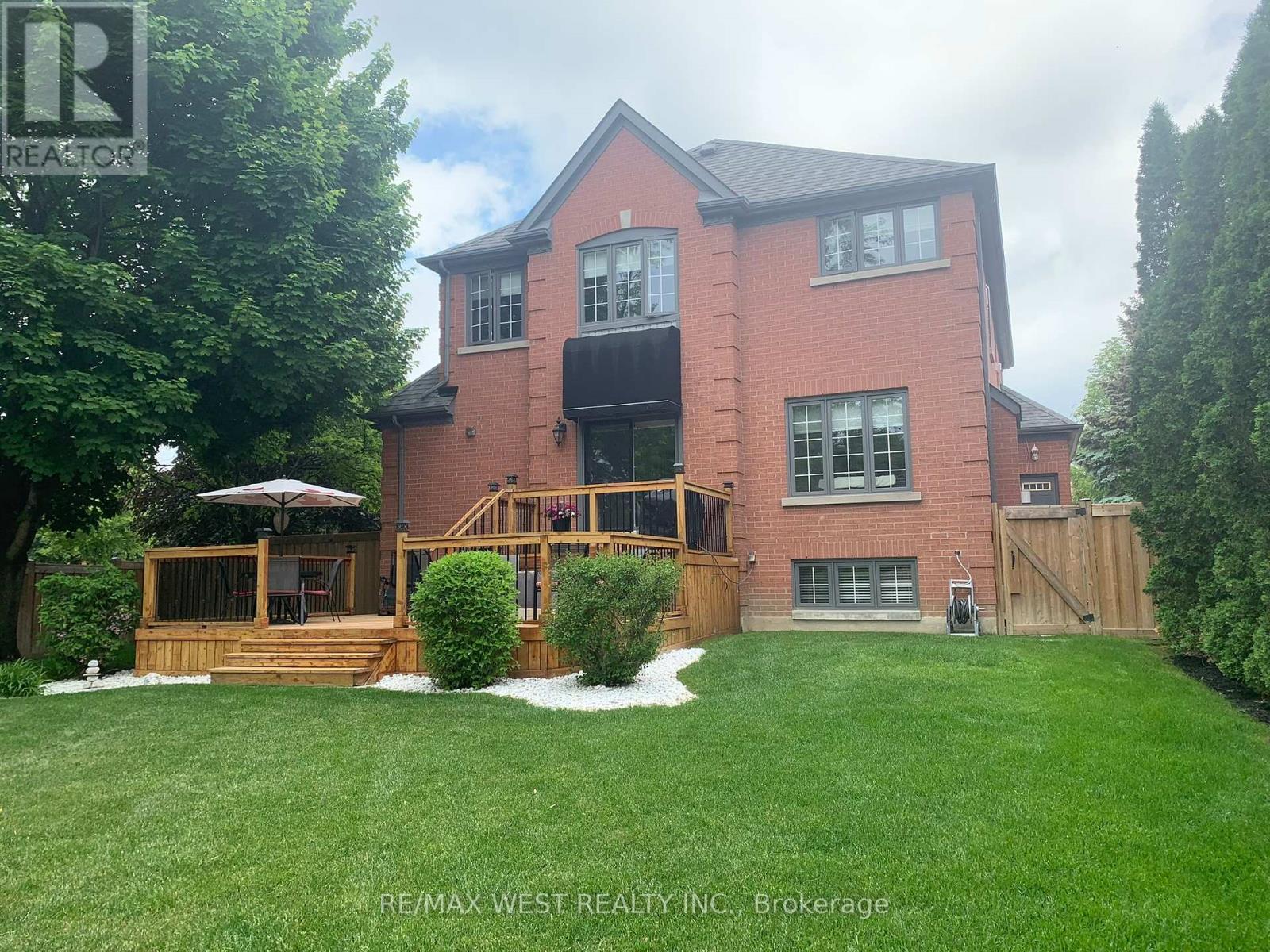Newmarket (Stonehaven-Wyndham) Property Description
Welcome To Your Dream Home. As you arrive, an oversized four-car driveway, beautifully landscaped with cement pavers, guides you toward an elegant 6′ by 25′ flagstone front porch -a perfect welcome to this stunning residence. Step into a grand foyer featuring a curved staircase that sets the tone for the sophistication within. The main floor boasts a well-appointed living room, & an inviting eat-in kitchen with pantry that seamlessly flows into a spacious family room, complete with one of two gas fireplaces. Step outside onto a two-tiered deck, ideal for Summer entertaining, overlooking a fully fenced backyard (installed in 2016, power washed, sanded, and recoiled in 2024). The main level also offers a convenient two-piece powder room and abundant storage, including a mudroom with direct access to a two-car garage featuring new epoxy flooring. Upstairs, you’ll find four bright and generously sized bedrooms with ample closet space. The primary suite includes a large walk-in closet and a luxurious five-piece ensuite bath. A laundry room off the master offers easy convenience. The fully finished basement offers an expansive recreation room, perfect for family gatherings or game nights, complete with a wet bar featuring a small fridge, counter sink & cupboards. A massive cold-storage room (approximately 4’5″ x 28’8″) provides additional utility. A fifth bedroom, currently utilized as a den/office, also features a convenient three-piece bathroom. Fitness enthusiasts will appreciate the dedicated gym space, equipped with mirrored walls and high-quality workout equipment (installed in 2016). Numerous updates have been made since the second owners took possession of this meticulously maintained 1995 custom-built home. Smoke free, pet free property. All that’s left to do is move in & enjoy the comfort, style, and family-oriented charm that this exceptional property has to offer. List of all updated features available upon request. (id:58062)


























