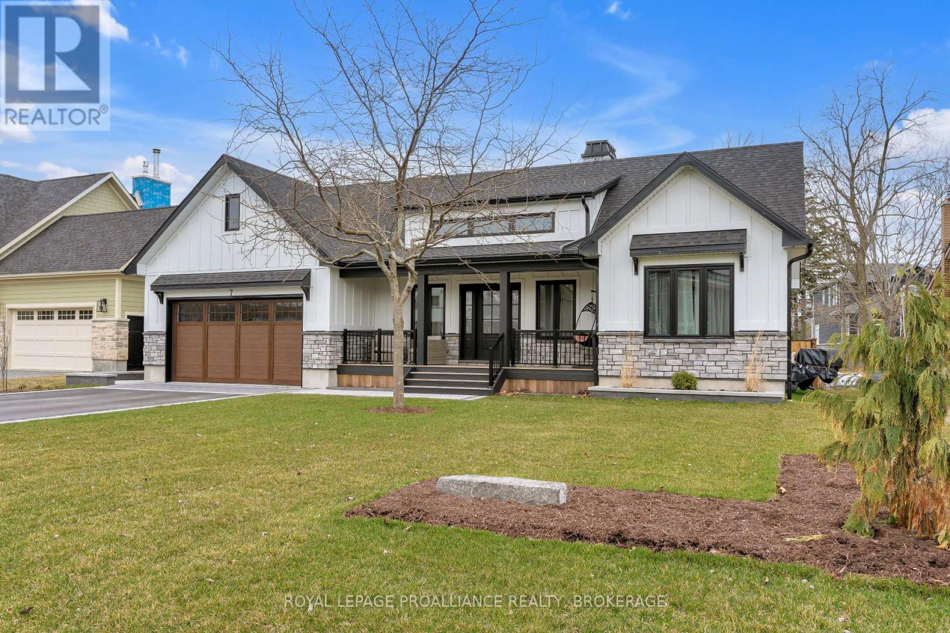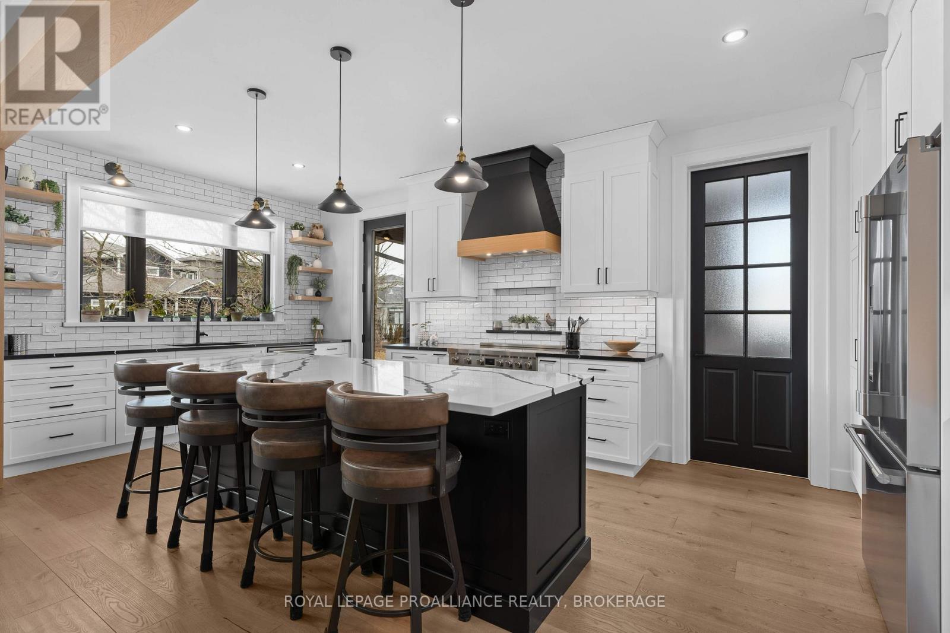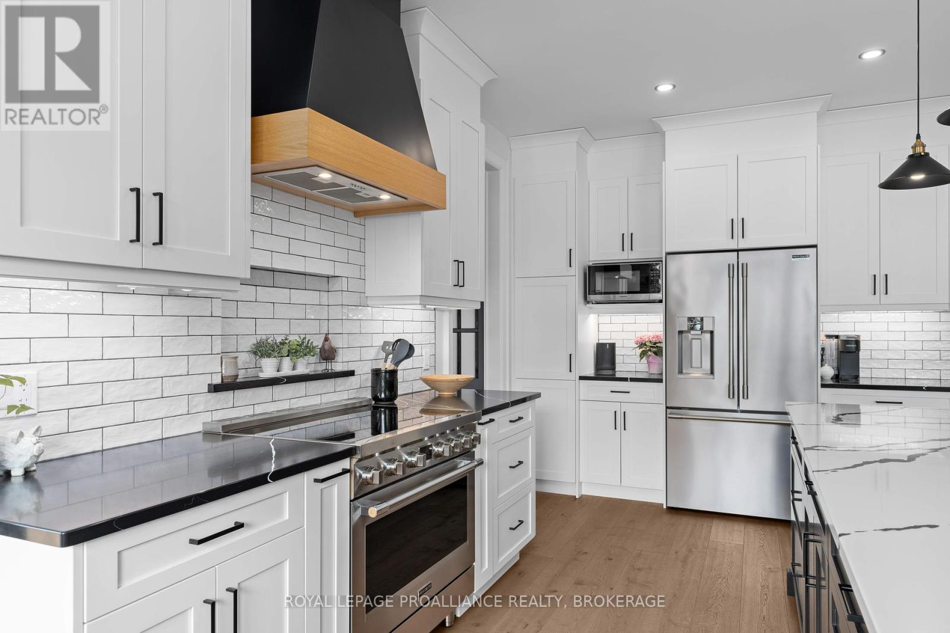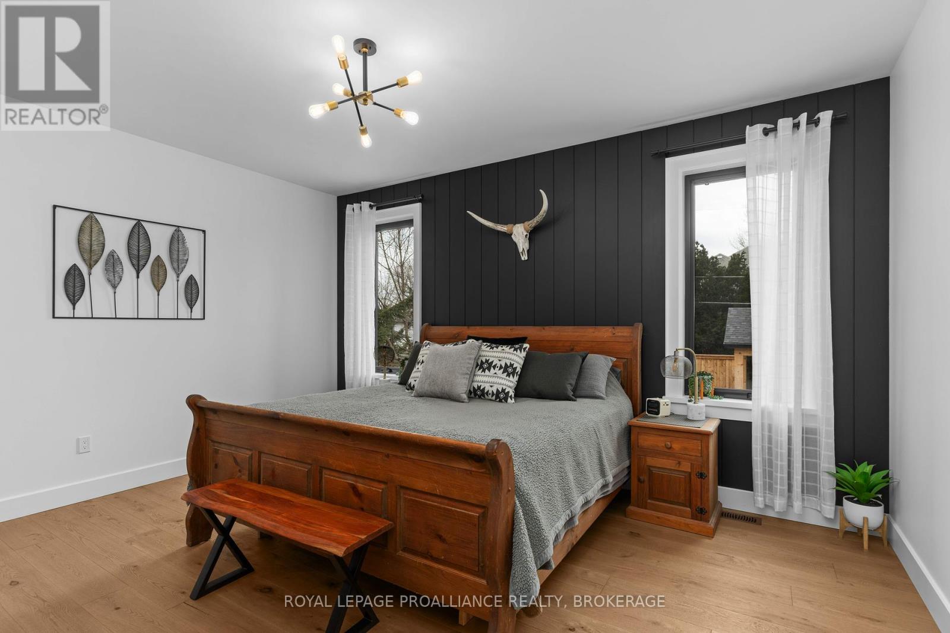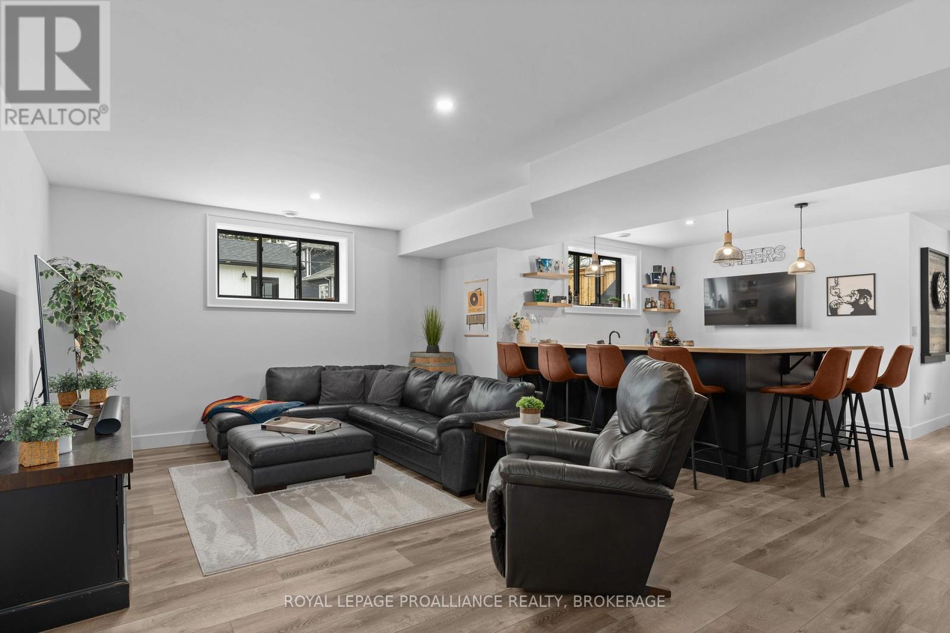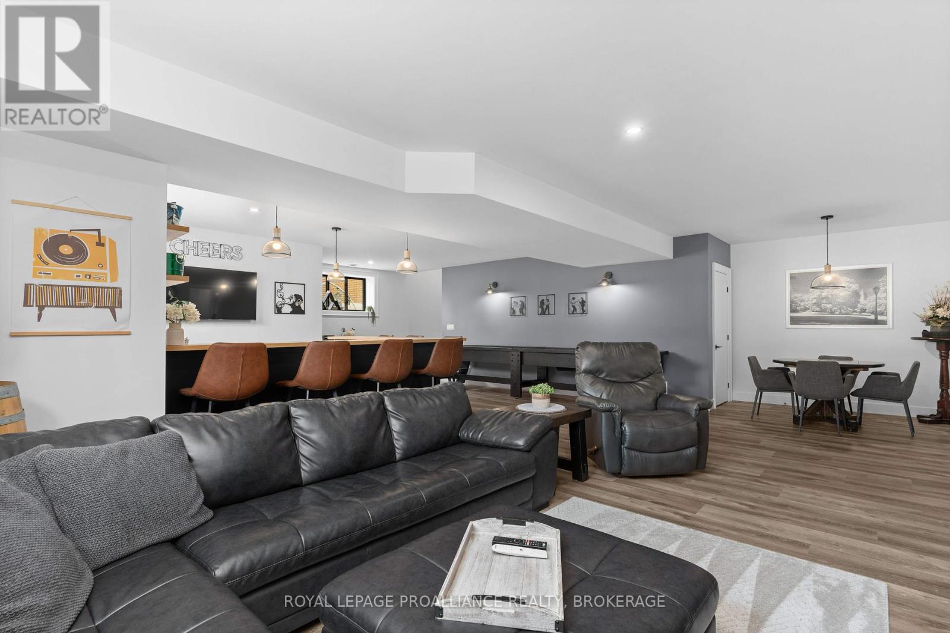Kingston (City SouthWest) Property Description
Welcome to 7 Crescent Drive, a beautifully reimagined home in the ideal neighbourhood of Reddendale. Custom built in 2023, this elevated bungalow offers an exceptional blend of indoor luxury and outdoor serenity with over 4000 sq.ft. of living space and set on a 75 ft. x 149 ft. lot. From the moment you step through the front door the quality of construction and attention to detail is apparent. The bright open concept great room has a gas fireplace and wood-beam detail, the gourmet kitchen features quartz countertops, large centre island, custom cabinets, walk-in pantry and top-of-the-line appliances. Primary suite with a luxurious 5-piece ensuite bath, huge walk-in closet and dressing area. Two additional bedrooms on the main floor as well as a den, laundry, mudroom and a full bathroom and a powder room. Hardwood staircase to the lower level that features a storage and mechanical room, a home gym, a full bathroom, fourth bedroom and a huge games and media room with a wet bar. Fenced rear yard with a firepit, storage shed and an outbuilding with additional outdoor living space. Steps from Lake Ontario, scenic parks and top-rated schools, this home offers an unparalleled lifestyle in one of Kingston’s most sought-after waterfront communities. (id:58062)
