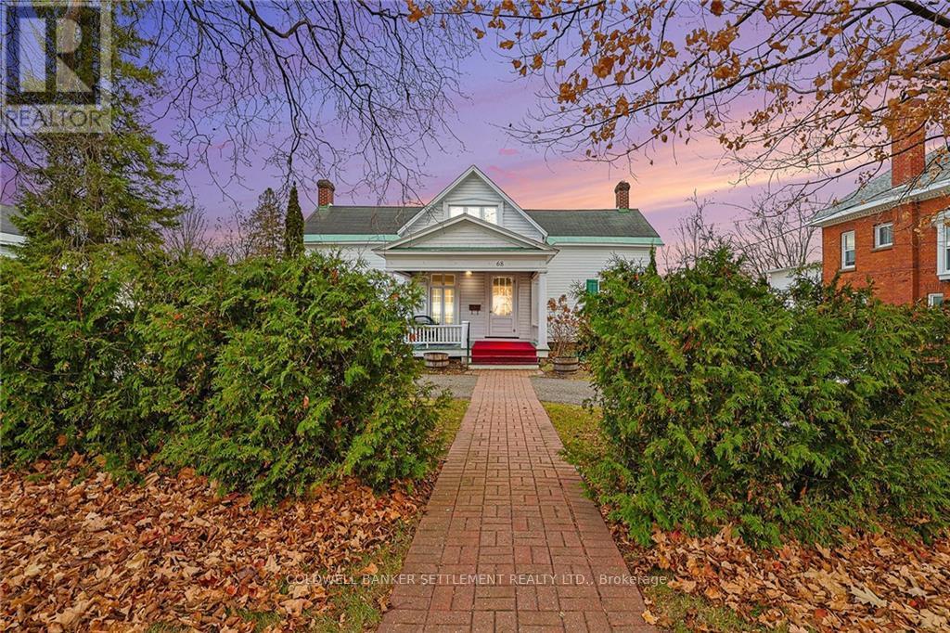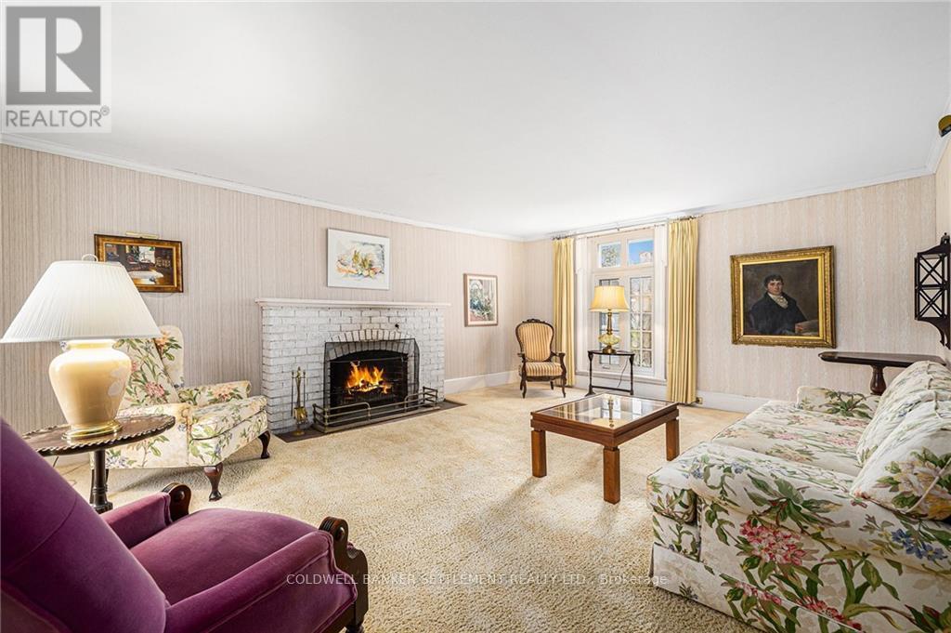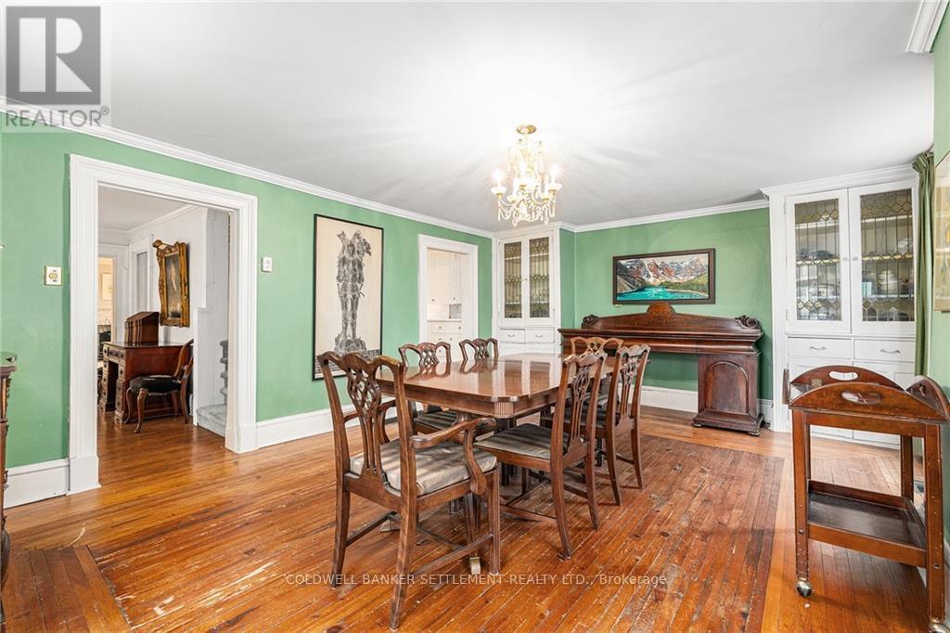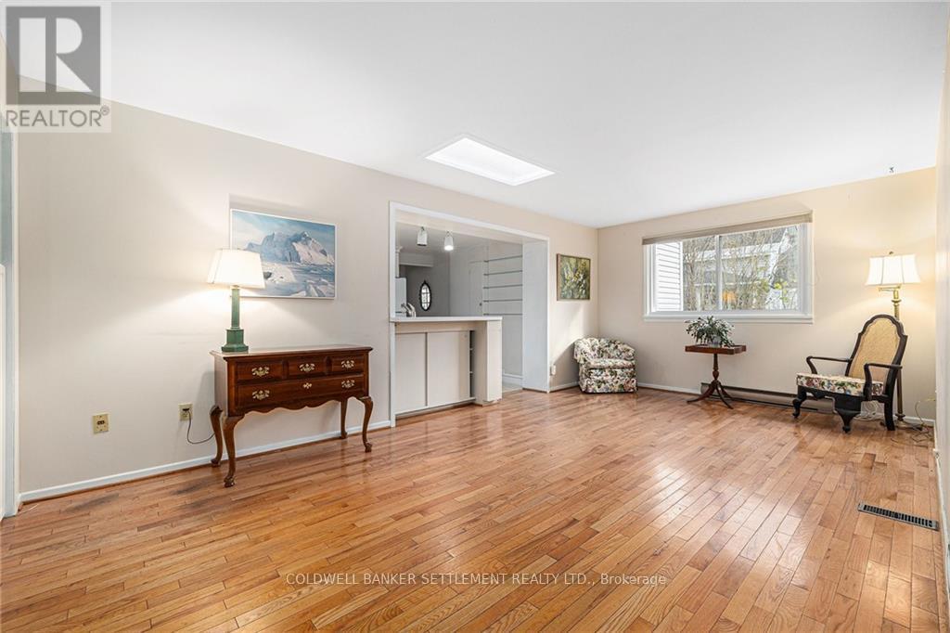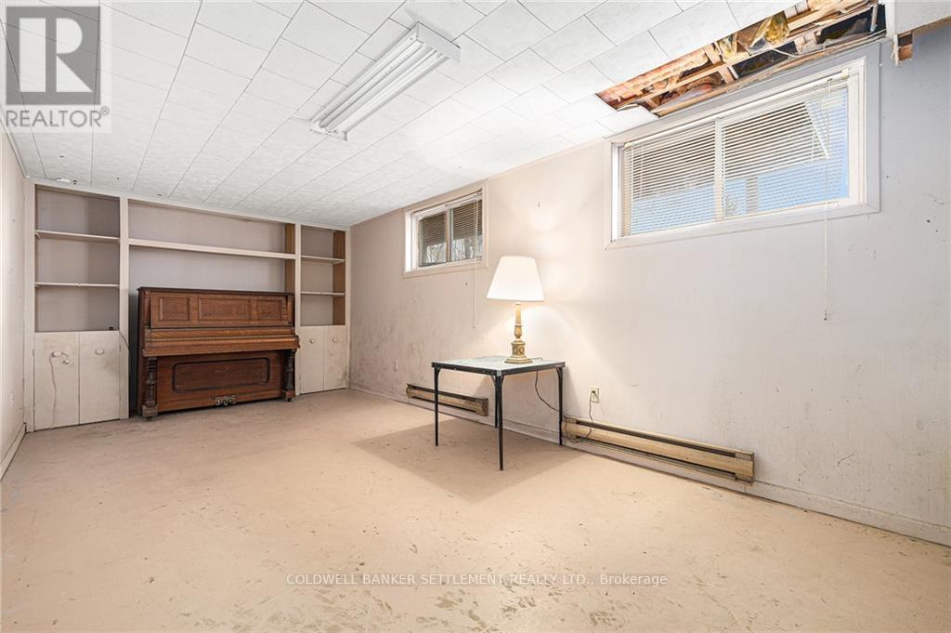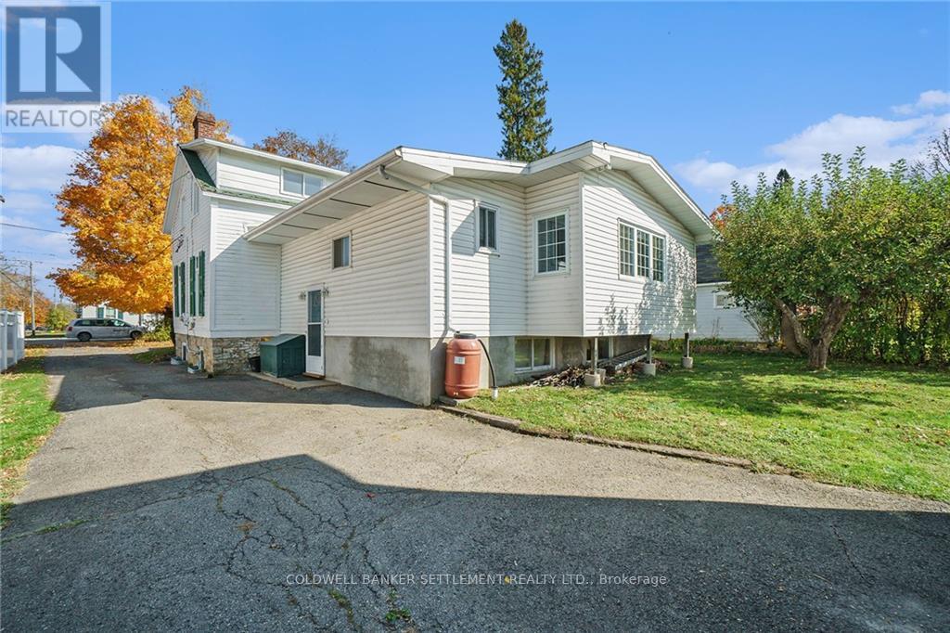Perth Property Description
This sun-filled, 1856 historic Perth home is centrally located within walking distance to public elementary & high school, shopping, hospital & the indoor swimming pool! A great family home & property with over 320 ft of depth providing plenty of room for gardening, entertaining & playing by all of the family! Are 5 bedrooms (could be 6), main floor family rm, large dining rm with original hardwood flrs & built-in hutches, updated kitchen, spacious living rm & main flr primary bedrm & 3 pc bath, loads of storage & in great condition, on your wish list? For an older house, it is nice to see all of the bedrooms have custom cabinets, drawers & closet space. Full basement on the back addition houses 2 finished rooms that, with a bit of sprucing up, could be utilized for additional bedroom or living space. Dont miss the double detached 22×34 garage with full loft space above complete with hydro & 8 ft ceiling, patio door & its own deck. How cool would this space be for in-law suite, studio, etc. Could be a wonderful multi-generational home as well!! (id:58062)


