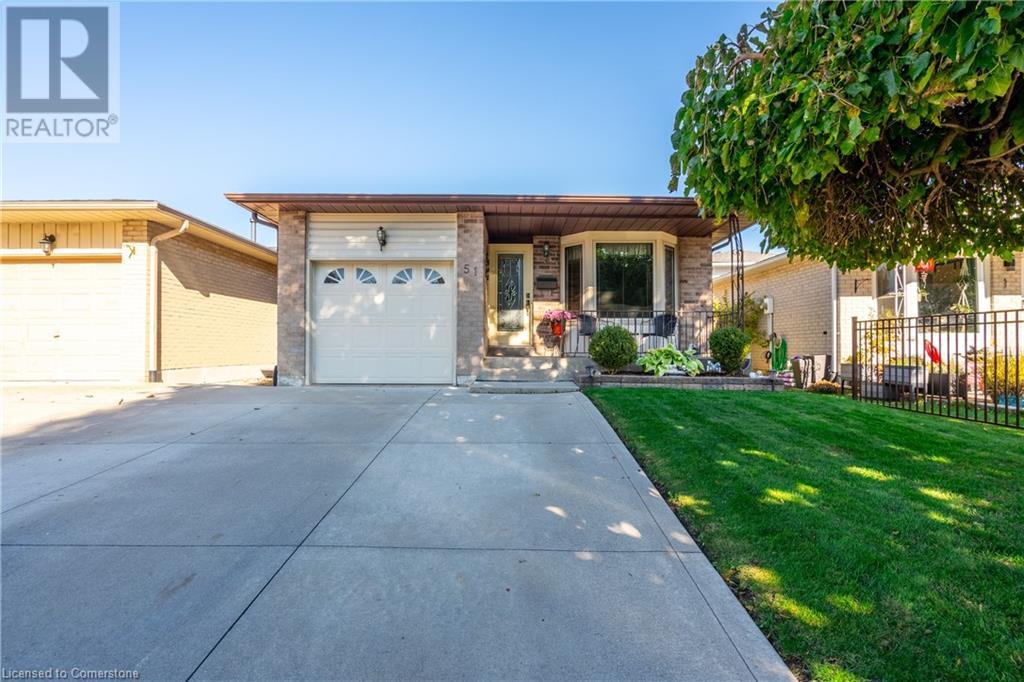Stoney Creek Property Description
Welcome to this beautifully maintained 4-level back split, offering space, comfort, and a prime location! Step inside to a bright main floor featuring a spacious living room with gleaming hardwood floors, a separate dining room, and an updated kitchen that opens to the dining area—perfect for entertaining. Up just five steps, you’ll find three generous bedrooms where the hardwood continues, along with an updated bathroom. The lower level boasts a massive family room with brand-new carpet and a cozy wood-burning fireplace, ideal for movie nights, plus a renovated 3-piece bathroom. The finished basement offers incredible versatility—use it as a home office, gym, or even an additional living space. Outside, enjoy the large deck, complete with a covered gazebo and hot tub, perfect for relaxing year-round. Located just steps from Mt. Albion Elementary School and Maplewood Park Splash Pad, this home is also minutes from shopping and offers easy access to the Red Hill and Linc. Additional features include a double wide concrete driveway with a single-car garage and numerous updates: Furnace & A/C (2021), Roof (2018), Windows & Front Door (2013), Concrete Driveway (2013), and Duct Cleaning (2021). A must-see home! (id:58062)

































