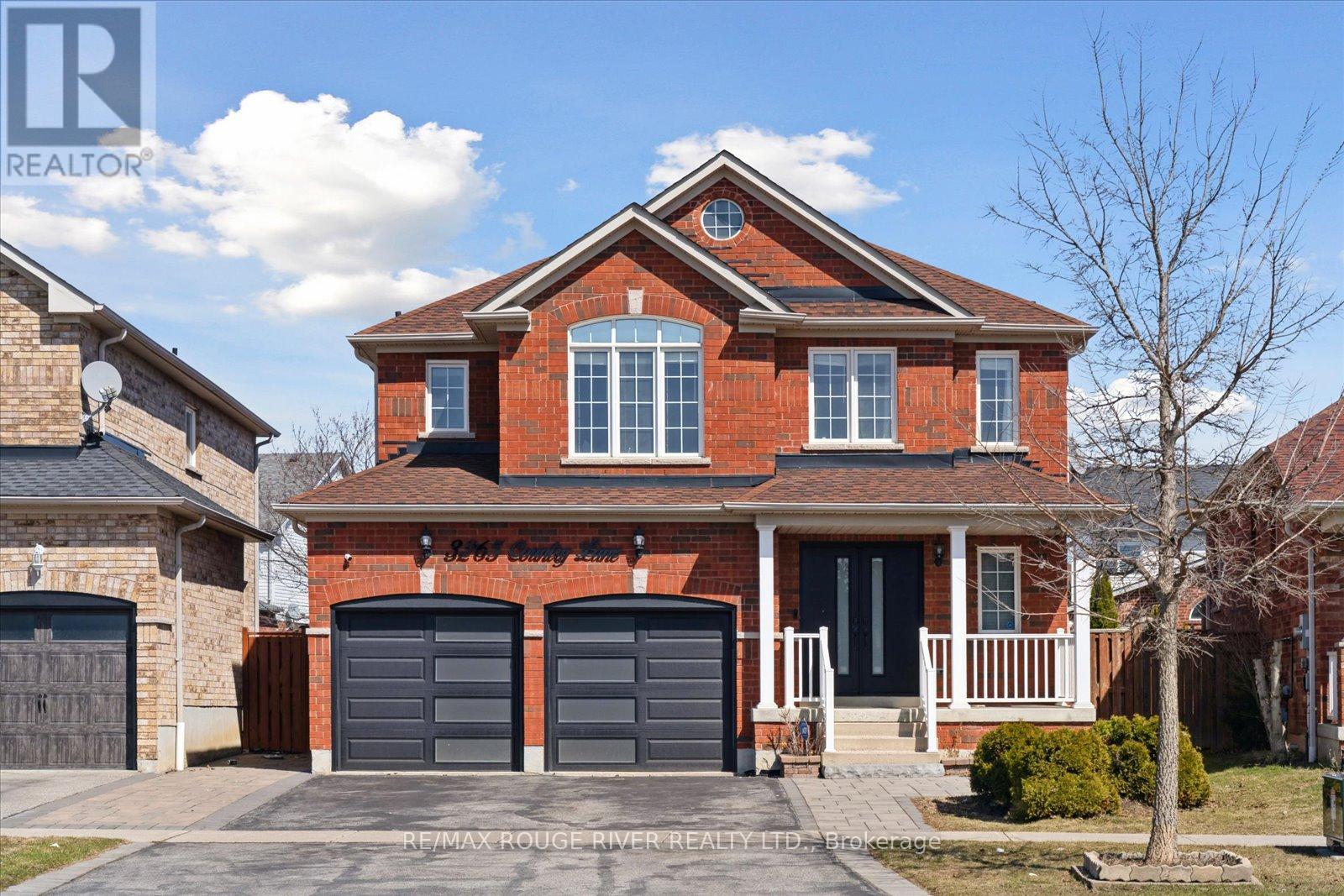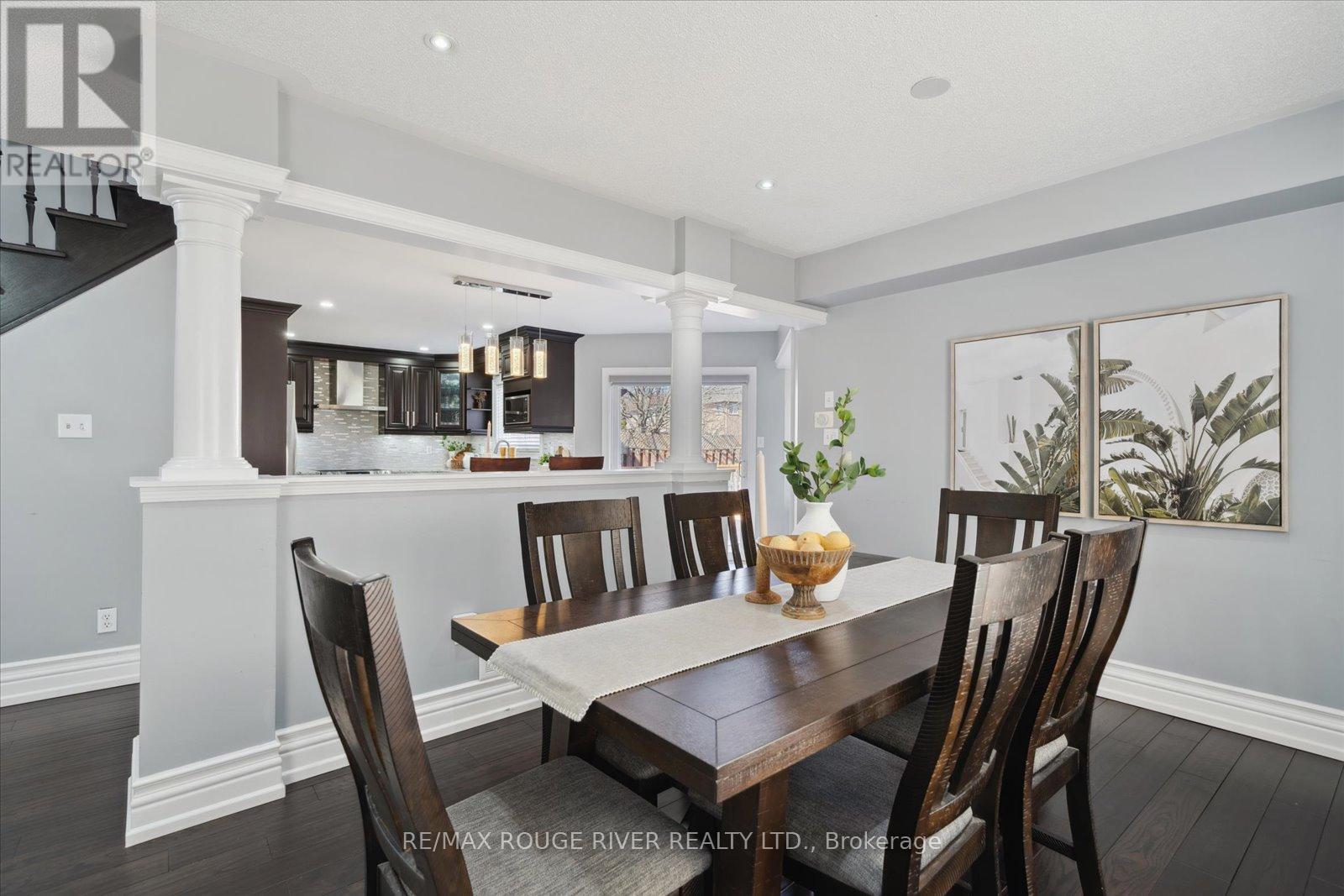Whitby (Williamsburg) Property Description
Absolutely Stunning Fully Renovated Detached Home, Offering Approximately 3,400 Sq. Ft. Of Living Space, Nestled In The Highly Desirable Williamsburg Neighborhood! This Beautiful Home Has Exceptional Privacy With No Front House, Providing A Clear And Open View Of The Neighborhood! As You Enter, Youll Be Greeted By A Modern Foyer With A Mirrored Closet, Setting The Tone For The Rest Of This Stunning Home. The Combined Living And Dining Area Features Gorgeous Hardwood Floors And Pot Lights Throughout, Creating A Bright, Inviting Atmosphere. The Separate Family Room Provides A Cozy Fireplace And Large Windows, Making It The Perfect Space For Relaxation. The Fully Renovated Kitchen Featuring Stainless Steel Appliances, A Chic Backsplash, A Breakfast Bar Plus A Walk-out To The Spacious Fully Fenced Backyard With A Huge Deck And Two Side Entrances Makes Outdoor Entertaining A Breeze. Head Upstairs, And You’ll Discover 4 Bedrooms, Each With Laminate Flooring And Ample Closet Space. The Primary Bedroom Has A Luxurious 5-piece Ensuite Bathroom And A Large Walk-in Closet. The Additional Bedrooms Are Perfect For Children, Guests, Or A Home Office. Finished Basement Featuring A Large Recreation Area, A Kitchenette, And An Additional Bedroom/Office Space. With Laminate Flooring, A Spacious Bedroom, And A Modern 3-piece Bathroom, The Basement Provides The Perfect Space For Guests Or Family Members To Enjoy Their Own Privacy. Located Just Minutes From Highways 412, 407, And 401, Providing Easy Access To All Parts Of The GTA. Youll Love The Proximity To Two Top-rated Schools Within Minutes Away: Williamsburg Public School And St. Luke The Evangelist Catholic School. Plus, Youre Surrounded By Lush Parks Like Medland Park, Baycliffe Park, And Country Lane Park, Perfect For Outdoor Activities. Nature Trails, Shopping Malls, And Public Transit Options Are All Just Steps Away. This Is A Rare Opportunity To Own A Home In One Of Whitby’s Most Sought-after Neighborhoods. (id:58062)















































