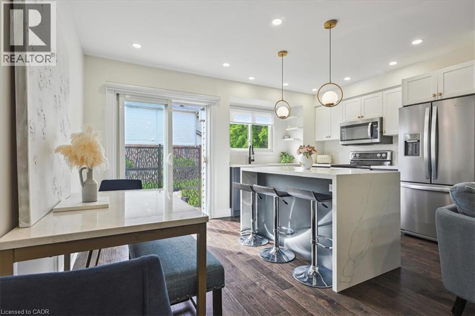
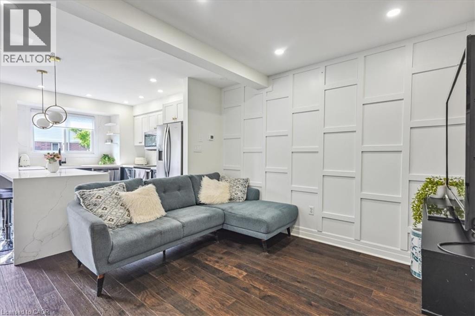
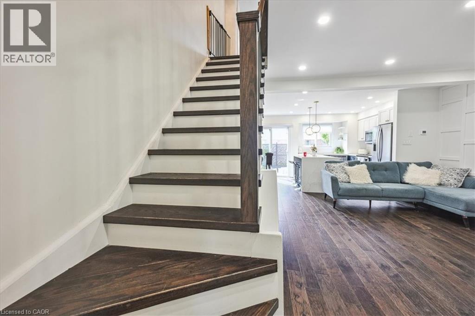
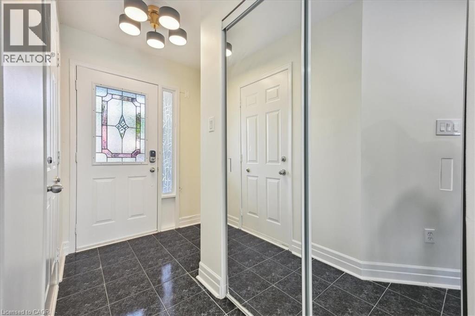
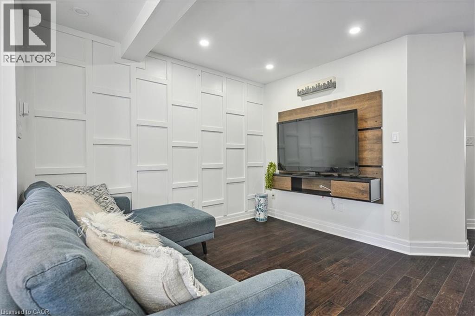
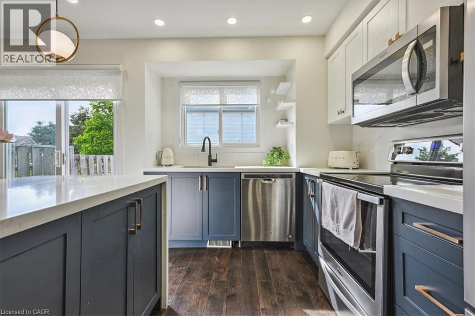
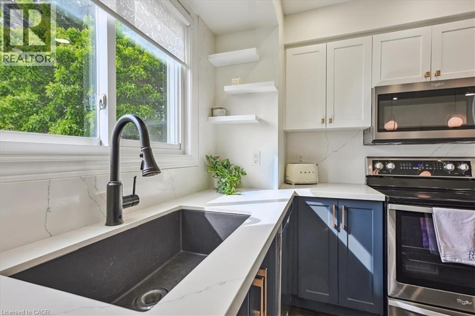
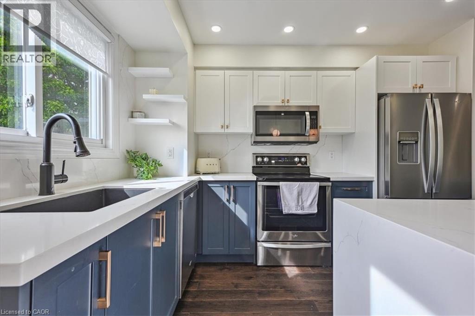
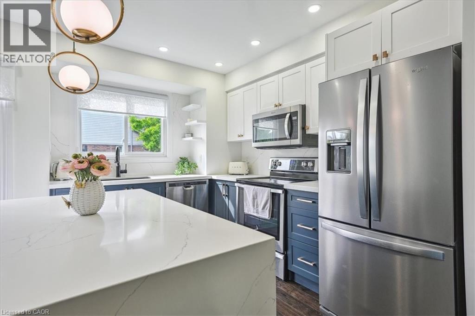
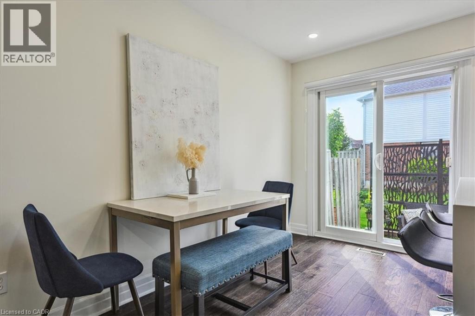
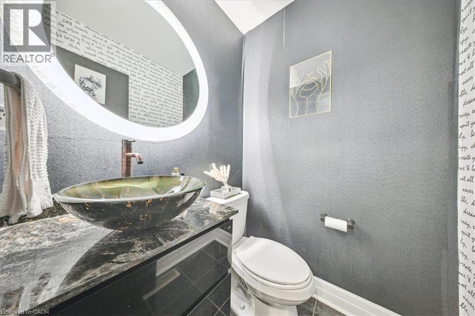
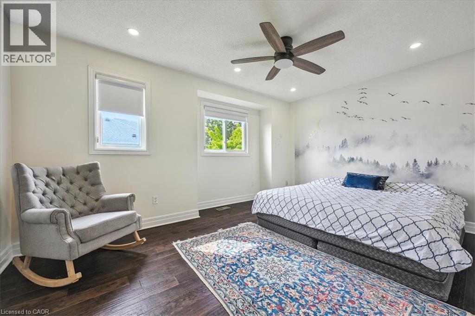
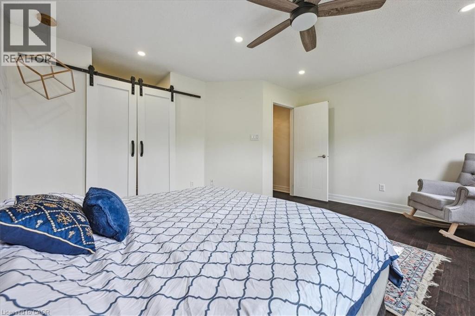
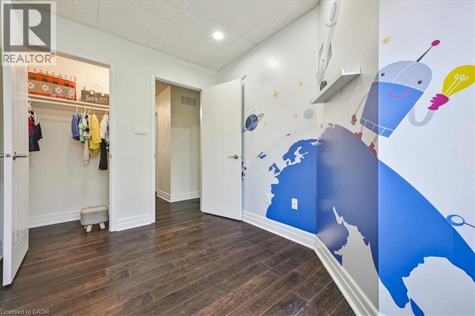
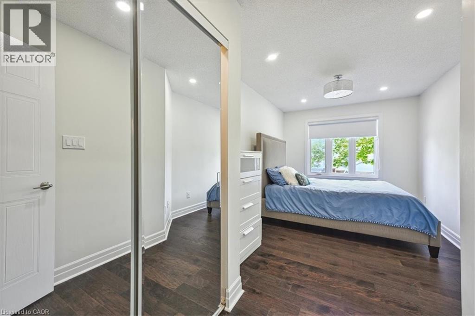
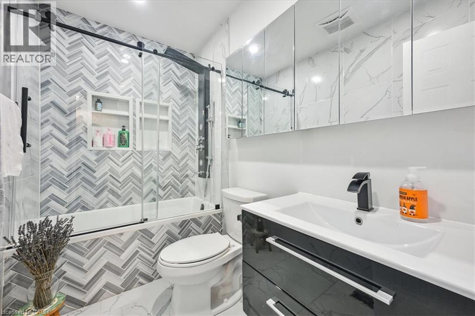
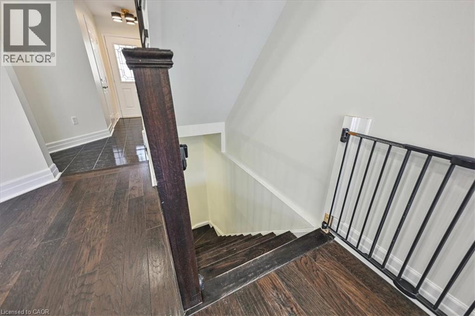
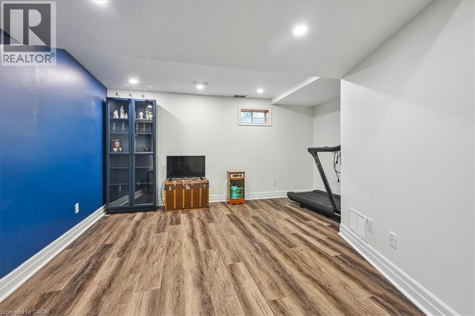
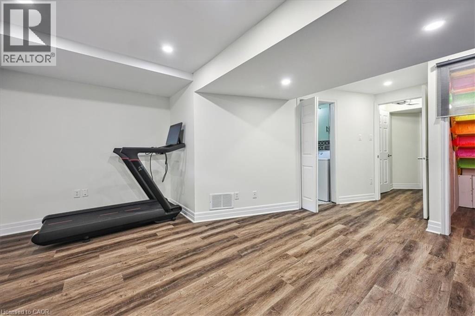
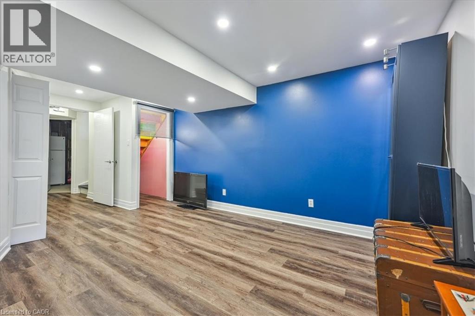
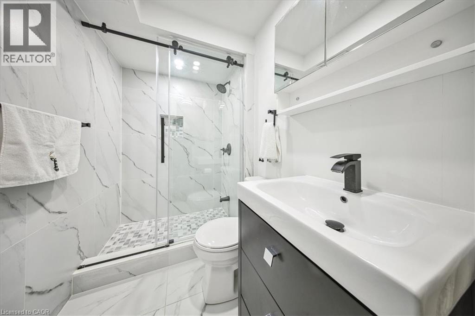
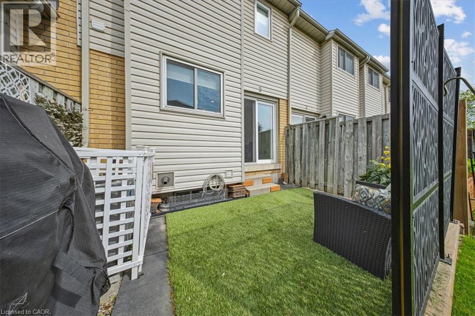
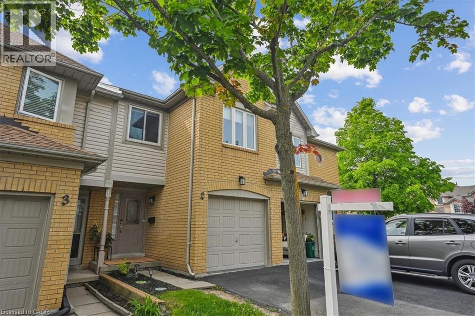
Property Details
Basic Information
Location
Property Details
Utility Information
Financial Details
| Detail | Amount |
|---|---|
| List Price | $849,900 |
| Price Per Sq Ft | $708.25 |
Financial Calculator
Enter your home purchase details to estimate your monthly mortgage payment.
Already know your loan amount? Calculate your payment details here.
Property Features & Amenities
Location Details
Recently Viewed
Properties You've Seen
Burlington Property Description
Step into luxury living with this fully renovated, turn-key smart townhome in the prestigious Headon Forest community. This designer-inspired 3+1 bedrooms, 2.5 bathrooms residence offers a seamless blend of style, modern technology, and cozy comfort. Featuring high-end hardwood flooring, custom accent walls, smart switches, designer lighting, and LED pot lights throughout, every detail has been meticulously curated. The stunning open-concept main floor boasts a chef’s kitchen with quartz countertops, a dramatic double waterfall island, full ceiling height quartz backsplash, black kitchen faucet, with matching black rectangle deep sink, plus premium stainless steel appliances. Walk out to a private backyard oasis from the dining area through glass sliding doors. A modern chic powder room and interior garage access complete the main level. Upstairs, retreat to three spacious bedrooms, including a serene primary suite with walk-in closet. A spa-inspired four piece bathroom on the upper level. The fully finished lower level adds flexible living space with a sleek family room, or as a fourth bedroom or as a bonus room perfect for guests or a home office, plus 3-piece bath with glass walk-in shower, a separate dedicated laundry room, and an additional separate large built-in storage room. Prime location close to top-rated schools, Millcroft Golf Club, parks, trails, shopping, transit, and major highways. This is modern, low-maintenance luxury living at its finest, and easiest! (id:58062)

