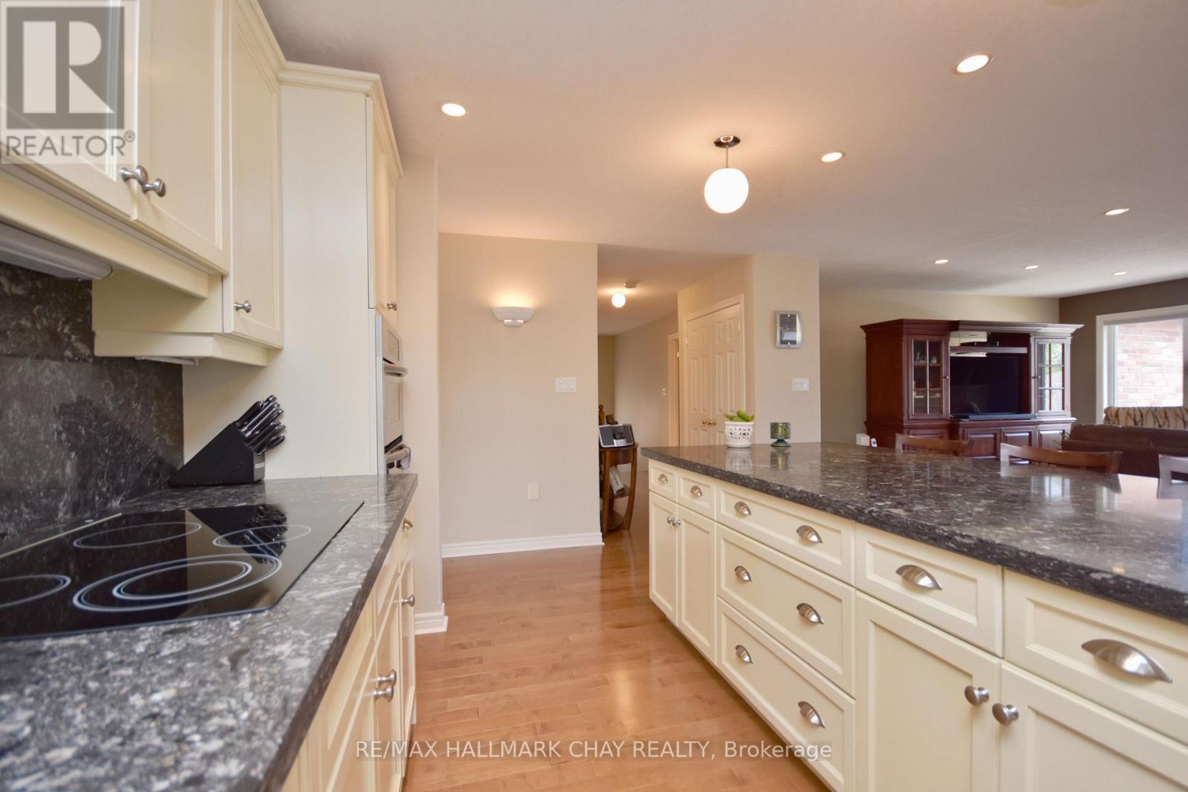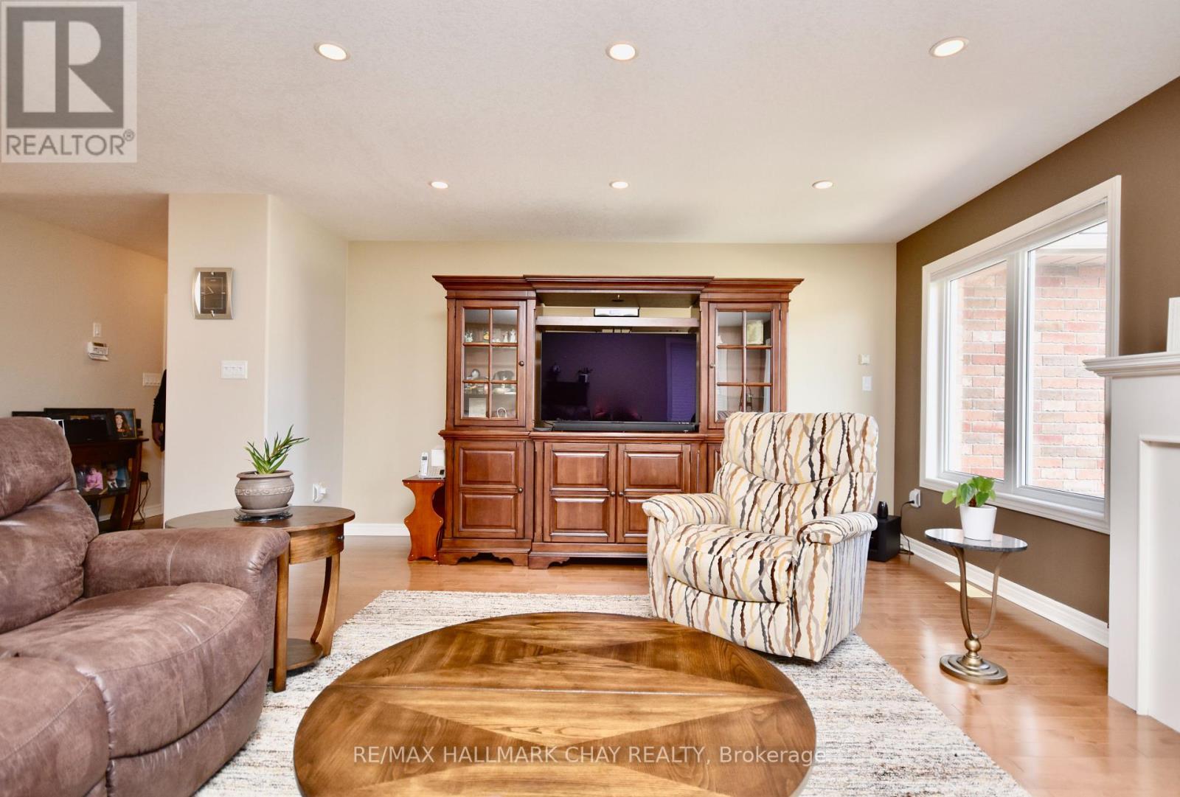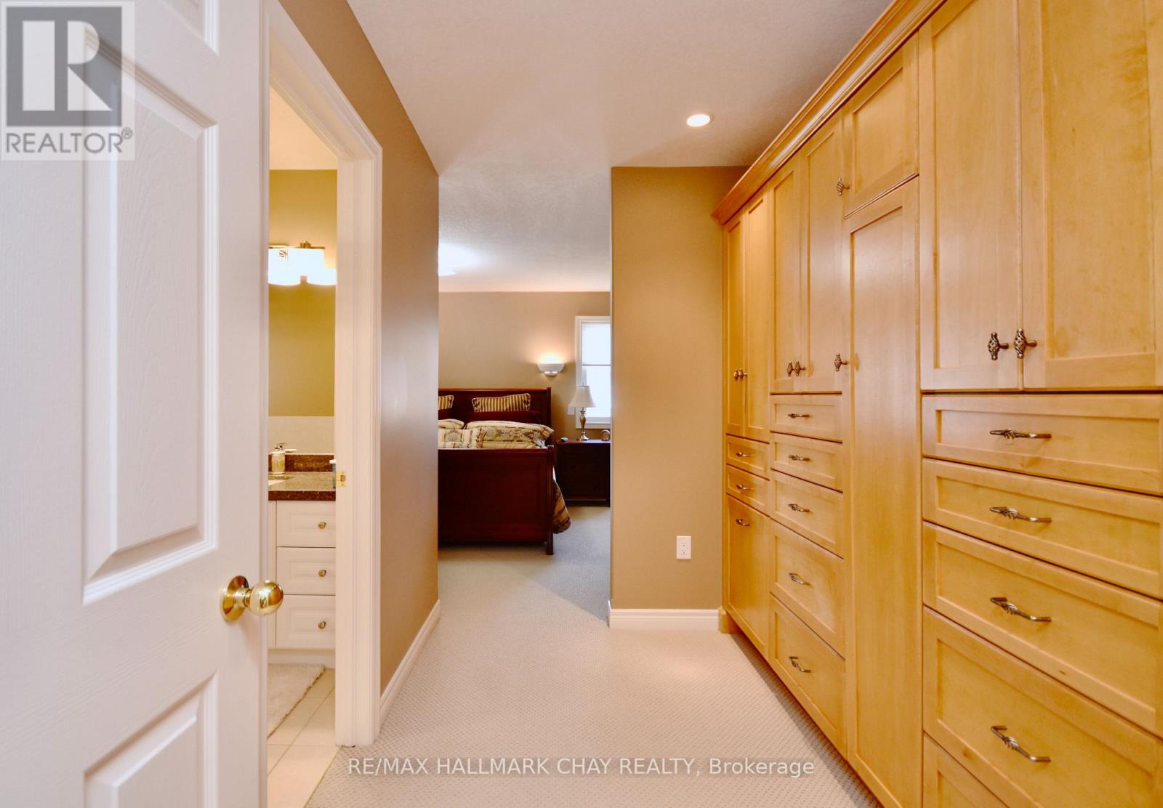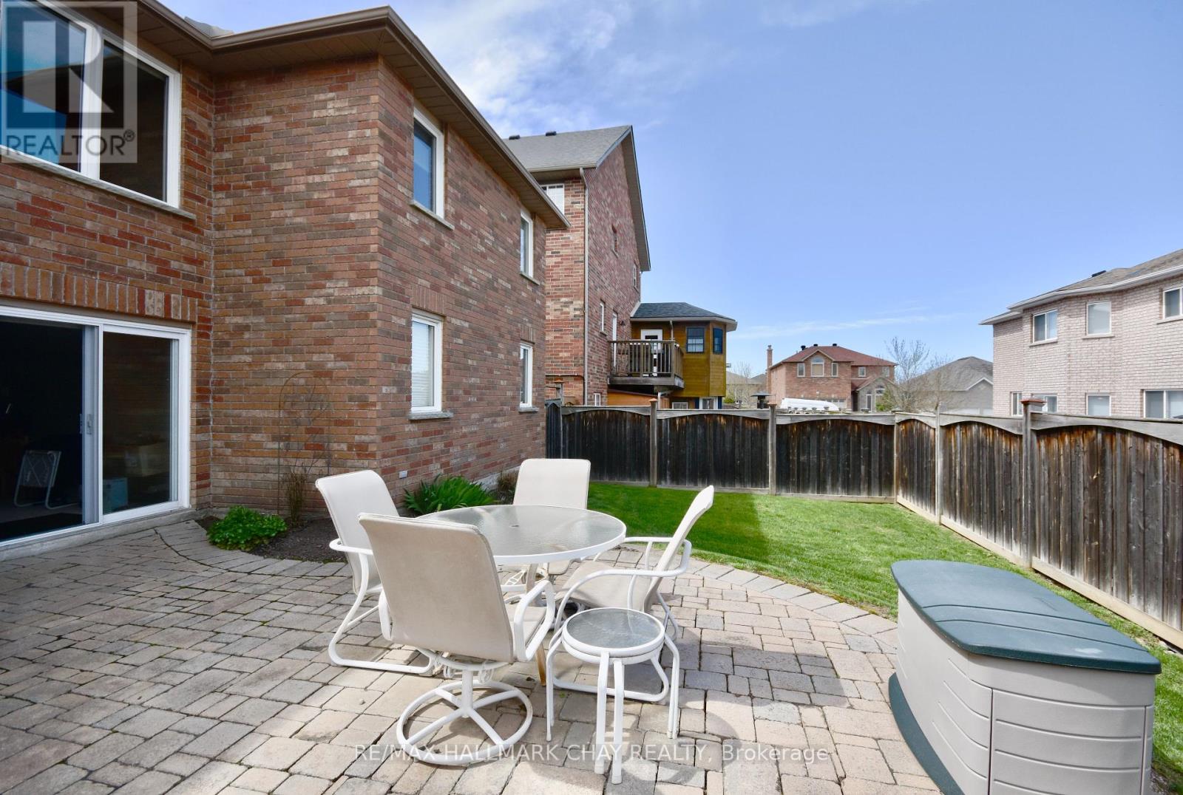Barrie (Little Lake) Property Description
Prime Location, Unmatched Quality! Welcome to 167 Crompton Drive, situated in one of Barrie’s most sought-after neighborhoods. This beautiful all-brick executive bungalow offers everything you’ve been looking for and more. A unistone walkway leads you to the inviting front entrance, where you’ll step into a spacious, open-concept living area that exudes elegance. This home will surprise you by its spacious layout. The massive great room, featuring a cozy gas fireplace, is the heart of the home, perfectly complemented by hardwood floors, recessed lighting, and large windows that flood the space with natural light. The upgraded kitchen is a chef’s dream, complete with sleek quartz countertops, a large island, high-end stainless steel appliances, and a pantry for extra storage. The generous dining room provides ample space for entertaining family and friends. The primary bedroom is a true retreat, boasting a beautifully crafted built-in wardrobe, a luxurious ensuite with a gas fireplace, and heated floors in the two bathrooms upstairs. The fully finished walkout basement offers even more living space, with radiant heated floors throughout, plenty of windows, and a spacious rec room with a second gas fireplace. It also includes a built-in desk, a 4-piece bath, two additional large bedrooms one featuring a gas fireplace and a handy storage room/workshop. Outside, the property is equally impressive, with a double driveway (no sidewalk), a double garage, and a unistone patio that extends from the front entrance down the side and into the backyard. The yard is beautifully landscaped, fully fenced. This ideal family-friendly location is close to Little Lake, parks, schools, shopping, dining, the College, the Hospital, and the Barrie Country Club. It also provides easy access to Highway 400. Don’t miss out on this exceptional opportunity. (id:58062)









































