1098 Saint Clarens Toronto (Corso Italia-Davenport), Ontario M6H3X7
Google Maps
















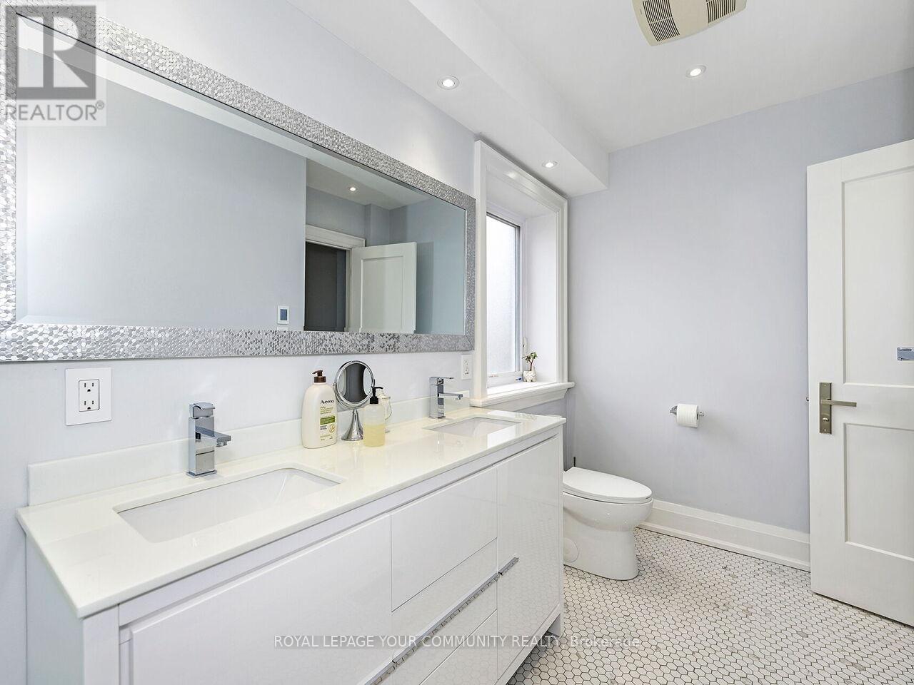
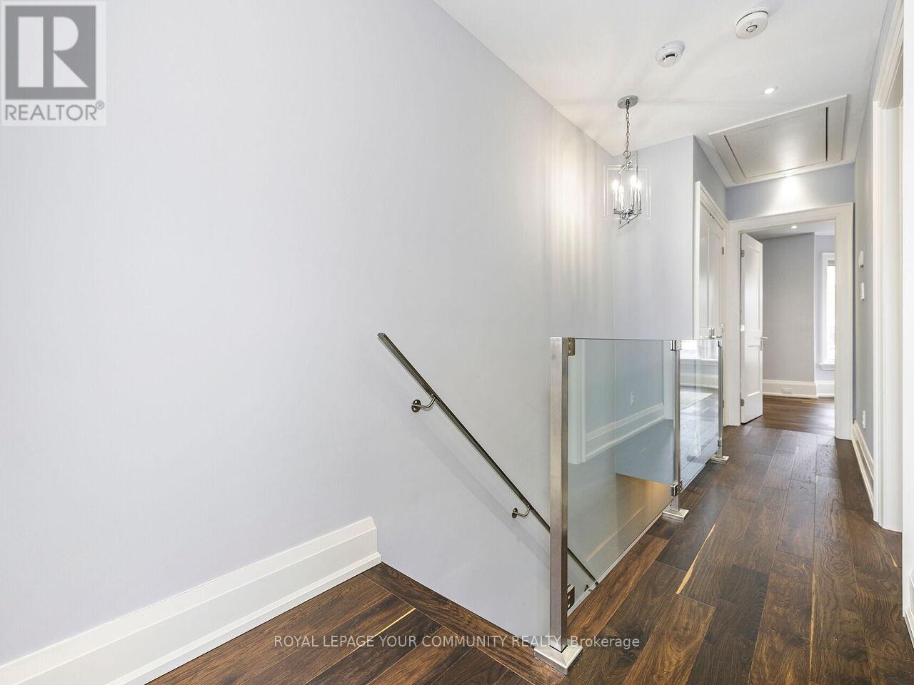



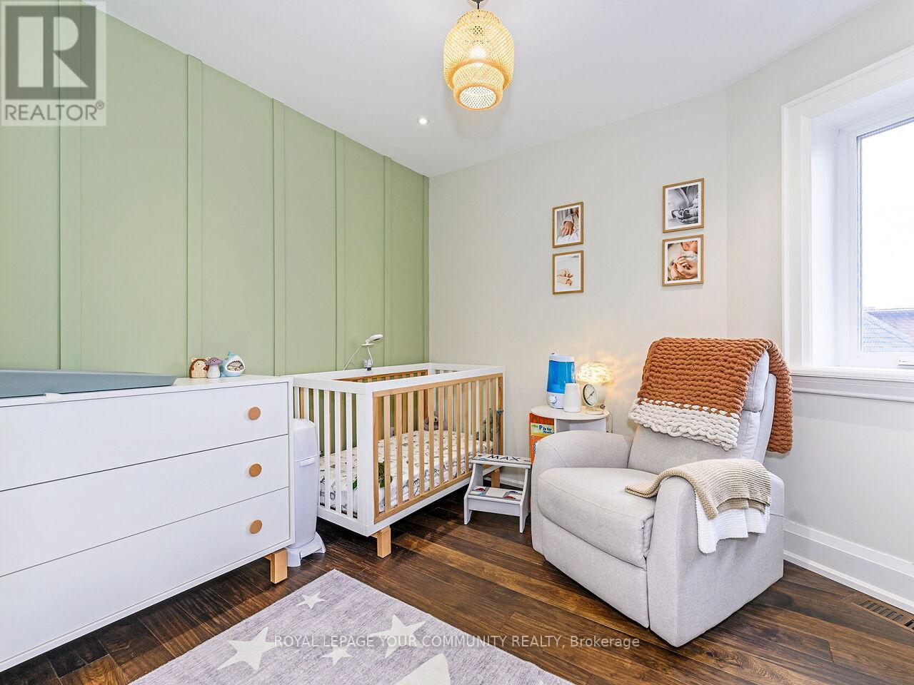



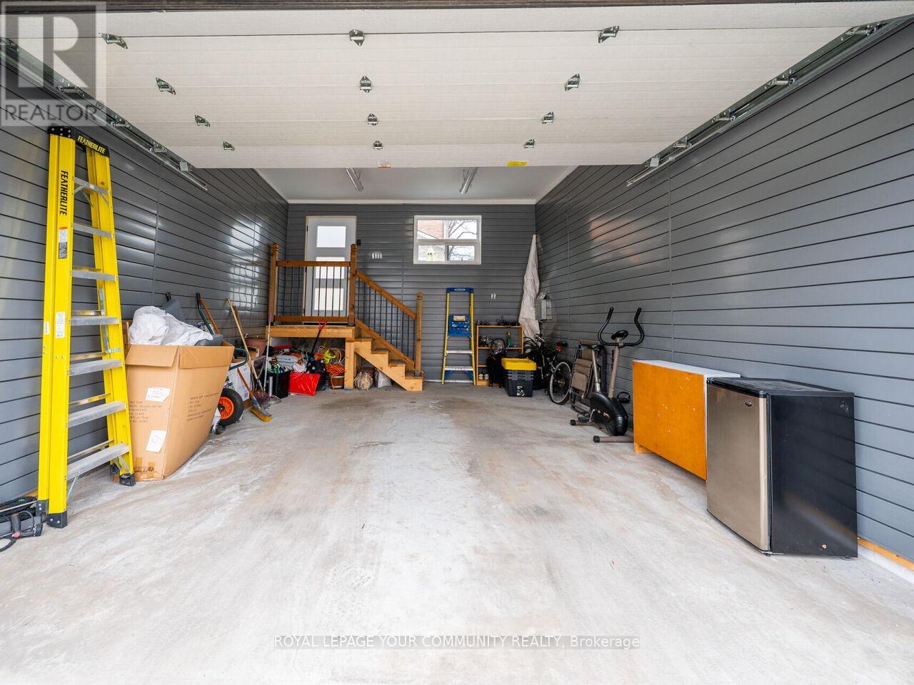





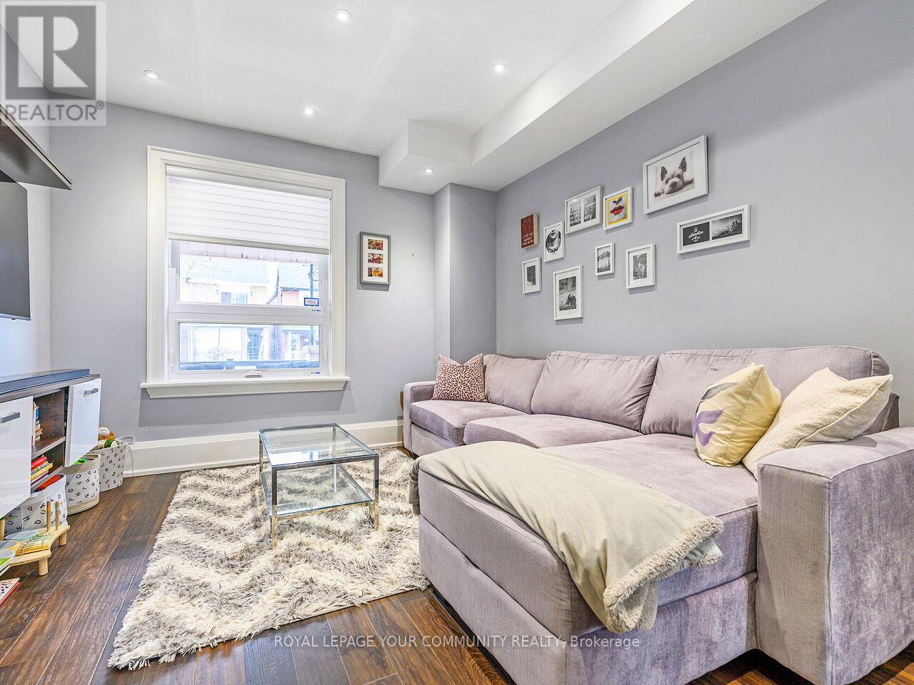
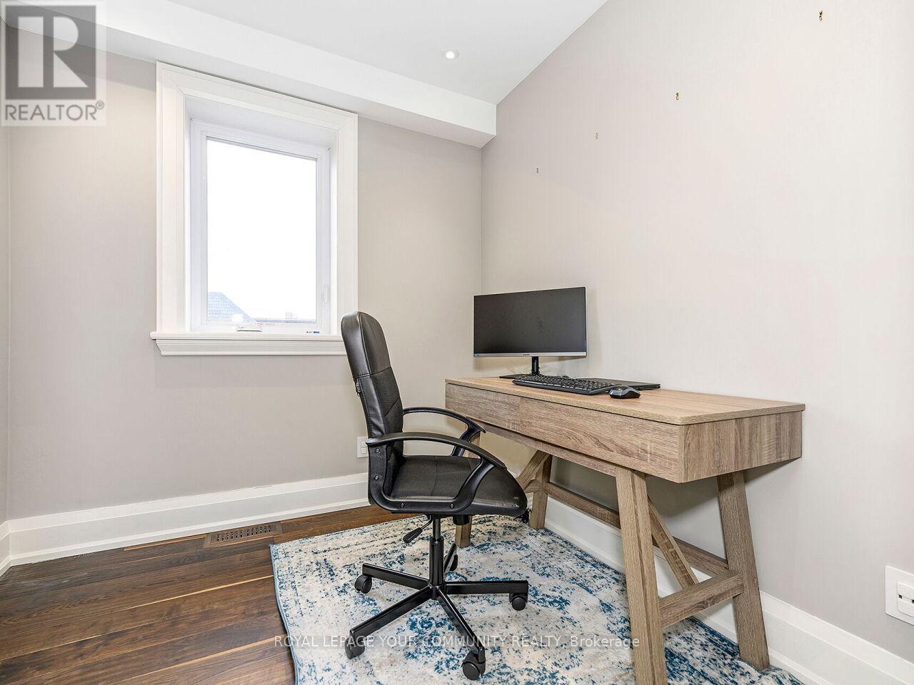




Property Details
Basic Information
Location
Property Details
Utility Information
Financial Details
| Detail | Amount |
|---|---|
| List Price | $1,449,900 |
| Annual Tax Amount | $4,685 |
Property Features & Amenities
Rooms
| Room | Level | Dimensions | Features |
|---|---|---|---|
| Main level | 4.56 x 7.16 | ||
| Basement | 4.33 x 8.85 | ||
| Basement | 3.53 x 2.12 | ||
| Basement | 1.67 x 1.7 | ||
| Basement | 2.01 x 1.87 | ||
| Basement | |||
| Main level | 4.56 x 7.16 | ||
| Main level | 3.71 x 3.82 | ||
| Main level | 1.57 x 1.51 | ||
| Main level | 2.64 x 3.39 | ||
| Second level | 4.56 x 3.41 | ||
| Second level | 2.84 x 3.47 | ||
| Second level | 2.46 x 2.2 | ||
| Second level | 3.71 x 2.04 | ||
| Basement | 4.33 x 8.85 |
Property Location
Toronto (Corso Italia-Davenport) Property Description
Welcome to 1098 Saint Clarens Ave. While retaining its beloved exterior charm and neighbourhood connection, the interior of this beautiful home has been completely renovated and reimagined for today’s discerning buyer. Prepare to be wowed by the sleek, modern style that awaits within. From the moment you step through the door, you’ll appreciate the high ceilings, modern feel, open concept design, gourmet kitchen with quartz countertops, backsplash and stainless-steel appliances, sleek powder room, main floor laundry and walkout to a beautiful backyard with access to a newly built 1.5 garage. Stunning glass and wood staircases lead you to the second floor and basement. The second floor features a stunning bathroom with double sink and ample space, a master bedroom with custom closets and mirror, and a finished attic space perfect for extra storage. The basement has a ceiling height just shy of 8 feet for more height and features heated floors, smooth ceilings, pot lights, separate laundry, a separate entrance, a large kitchen with quartz countertops with ample prep space, an updated 3-piece bathroom and large bedroom perfect for multigenerational families or those looking for potential rental income. This isn’t just a renovation; it’s a rebirth. Enjoy the character of an established neighbourhood without compromising on modern amenities and worry-free living. This meticulously redone home is a must-see! End unit for lots of extra added light. Steps to St. Clair, shops, restaurants, TTC and more. (id:58062)

