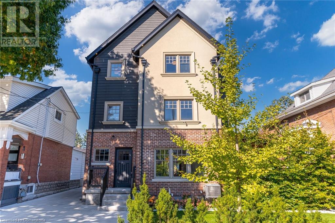
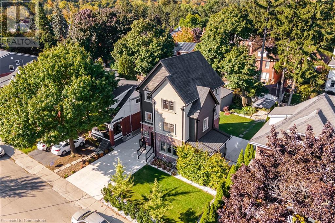
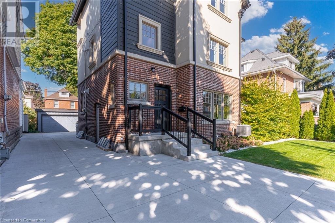
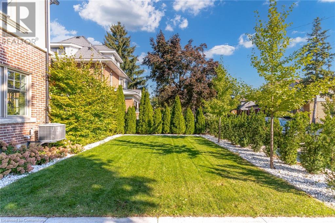
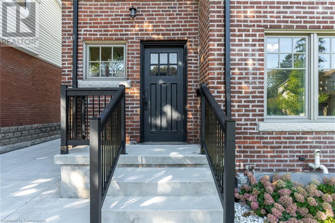
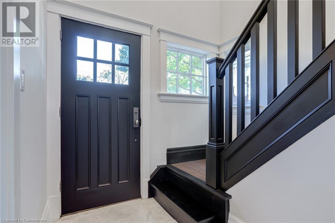
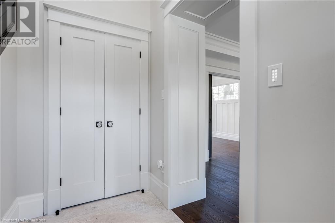
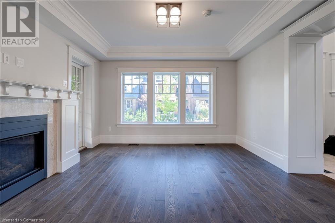
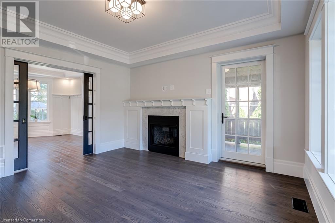
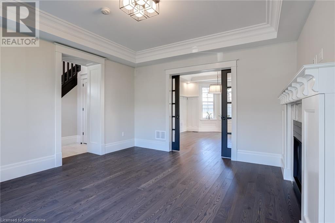
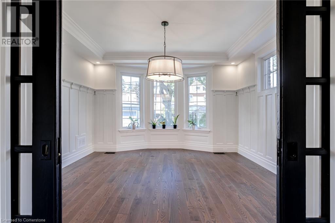
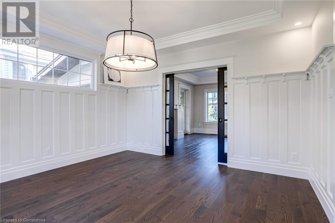
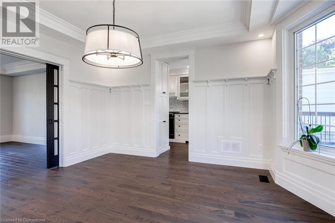
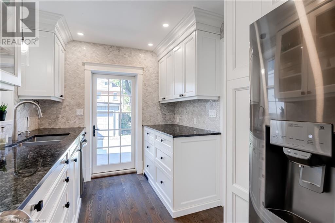
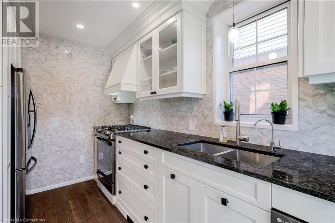
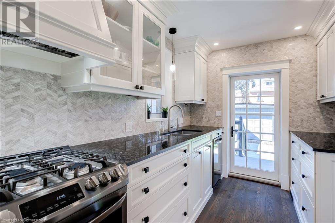
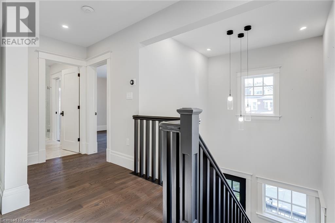
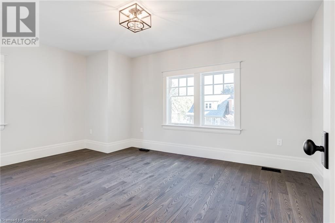
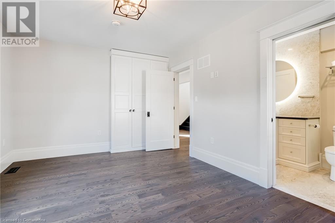
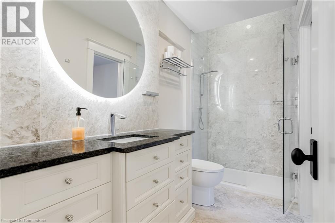
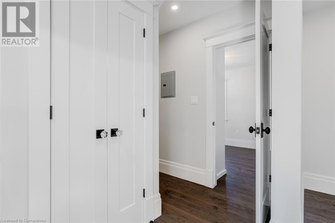
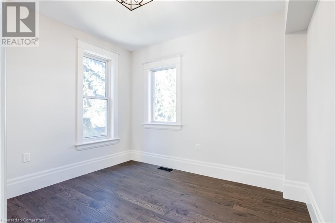
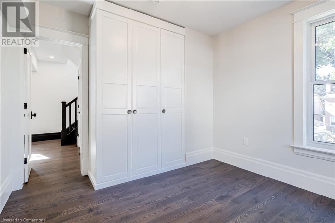
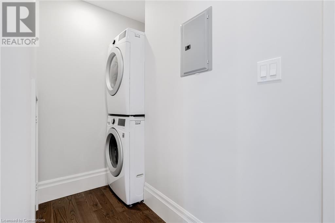
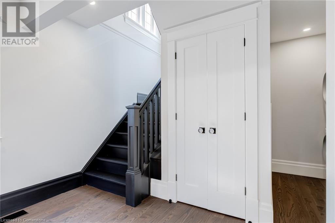
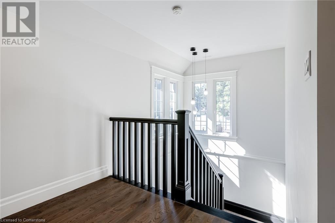
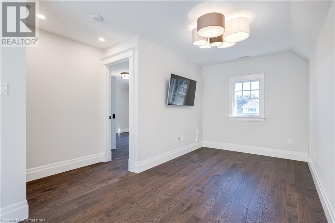
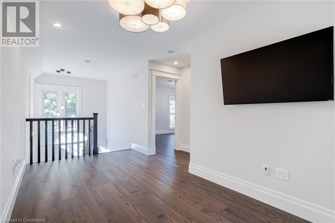
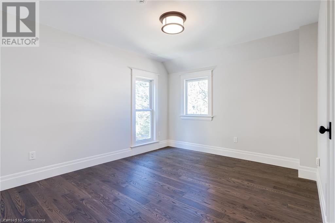
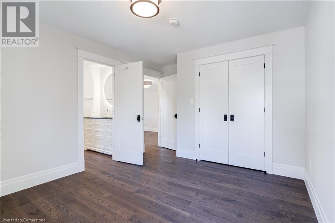
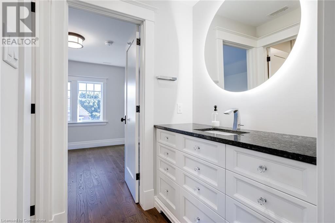
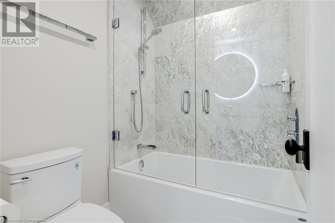
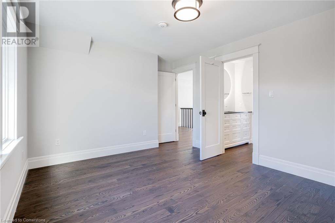
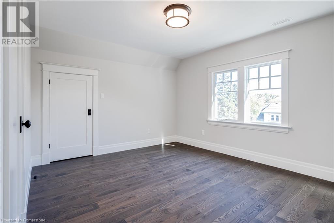
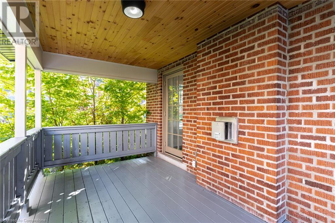
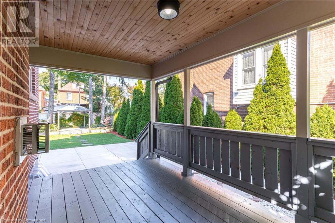
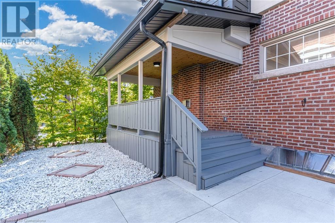
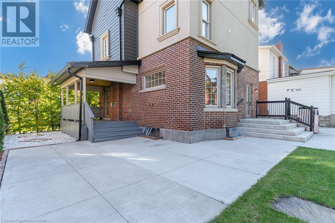
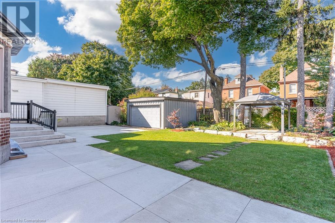
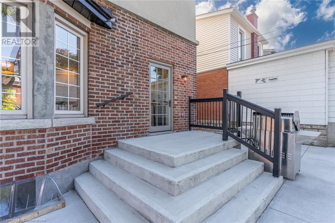
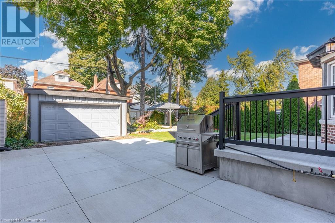
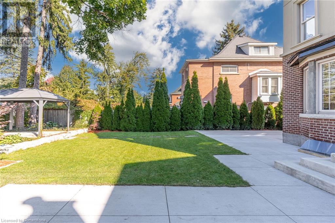
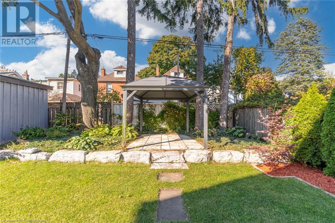
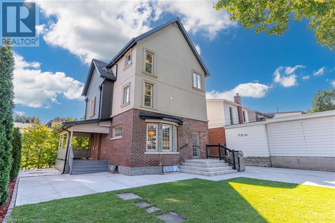
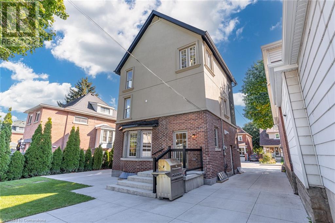
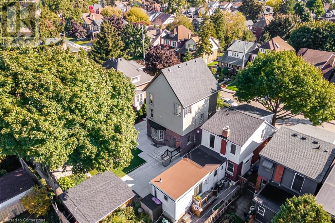
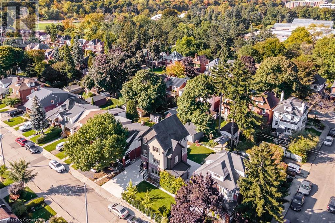
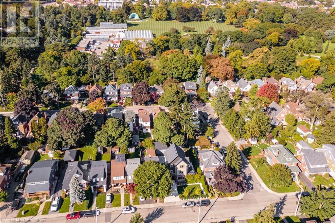
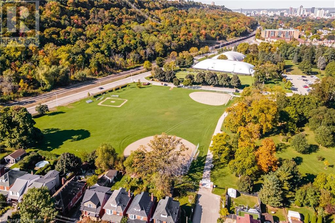
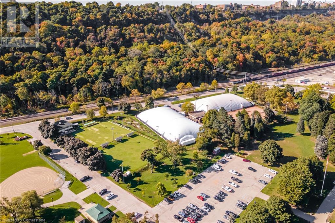
Property Details
Basic Information
Location
Property Details
Utility Information
Financial Details
| Detail | Amount |
|---|---|
| List Price | $1,049,900 |
| Price Per Sq Ft | $526.79 |
| Annual Tax Amount | $5,308 |
Property Features & Amenities
Rooms
| Room | Level | Dimensions | Features |
|---|---|---|---|
| Third level | 24'4'' x 11'8'' | ||
| Third level | 10'7'' x 14'4'' | ||
| Third level | 5'2'' x 4'11'' | ||
| Third level | 10'10'' x 14'4'' | ||
| Second level | |||
| Second level | 10'1'' x 10'4'' | ||
| Second level | 4'10'' x 11'0'' | ||
| Second level | 11'9'' x 17'9'' | ||
| Main level | 13'0'' x 9'4'' | ||
| Main level | 14'0'' x 12'10'' | ||
| Main level | 14'1'' x 14'6'' | ||
| Main level | 11'0'' x 9'4'' |
Property Location
Hamilton Property Description
Absolutely breathtaking 4-bedroom, 3-storey home in the heart of Hamilton. Situated on a 56 x 100 ft. property in desirable Delta West just one block from Gage Park and only steps to the scenic Escarpment (Rail Trail/Kenilworth Stairs). Newly renovated, this exquisite home has undergone a complete luxury transformation offering almost 2000 sqft above grade plus a full-sized double garage. It features beautiful original character (wainscotting, pocket doors), solid doors with hi-end fixtures, and new wire brushed hardwood and marble tile flooring throughout. The main level offers a foyer with double closet leading into the spacious living and dining room with a gas fireplace and access to the private covered deck. The spectacular custom kitchen offers solid maple cabinetry with brand new stainless appliances and a stylish backsplash and feature wall. The second level offers two bedrooms with closet built-ins and a stunning bathroom with ensuite privilege and a walk-in glass shower with overhead skylight. There is a laundry area and a large storage/linen closet. The third level offers two more bedrooms with shared access to a second full 4-piece bathroom. As well as an open living space with a mounted television. Outside there is plenty of space for entertaining with a concrete patio and driveway. The unfinished basement has been spray foam insulated with a roughed-in bath and separate entrance offering potential for an in-law or income suite. Don’t miss this rare opportunity! (id:58062)

