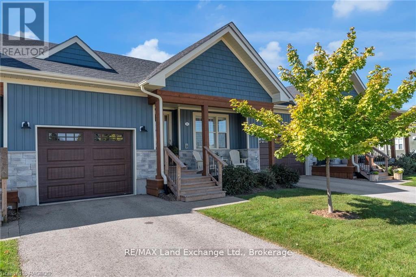
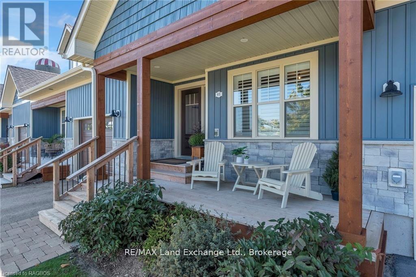
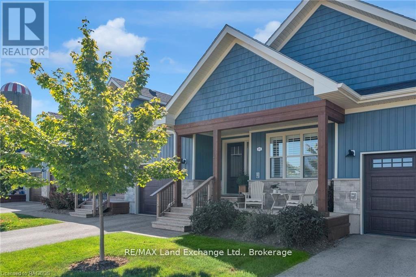

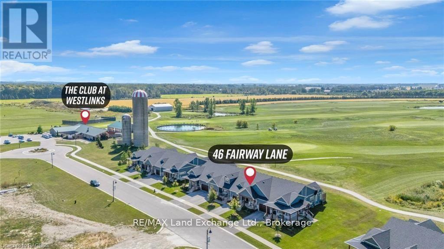
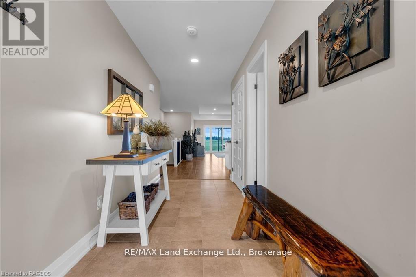
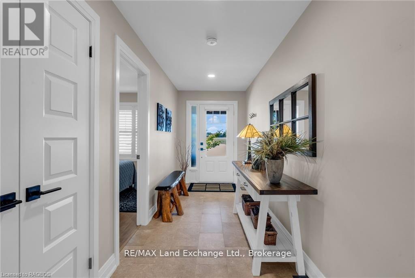
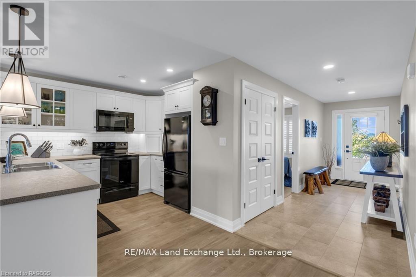
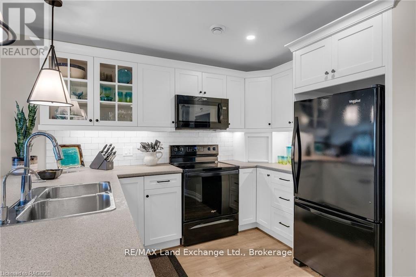
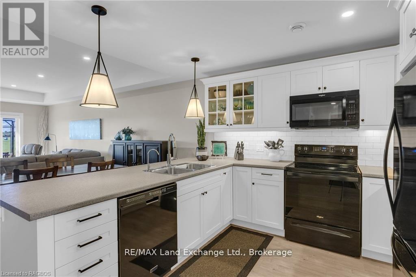
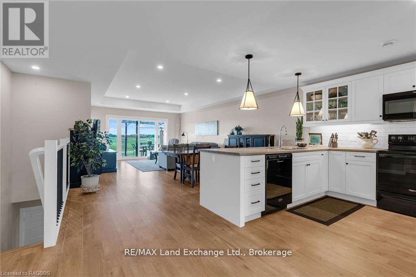
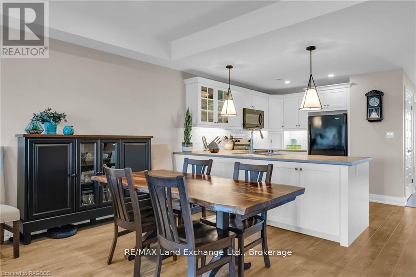

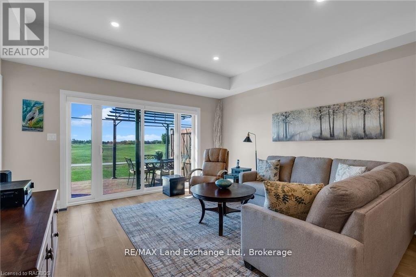
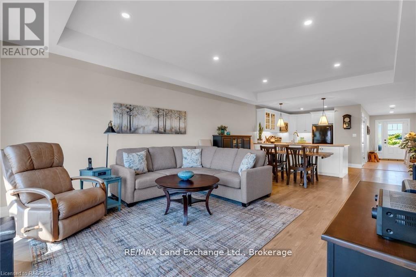
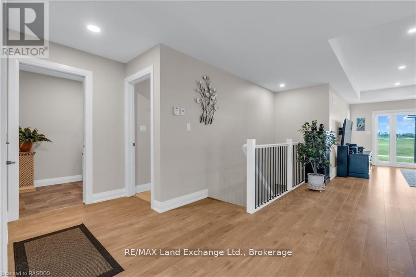
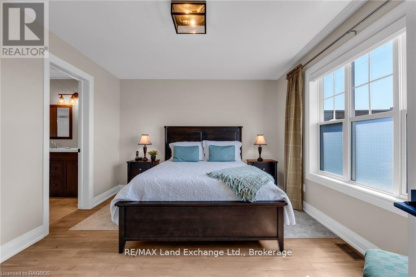
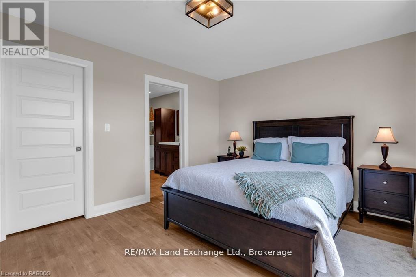
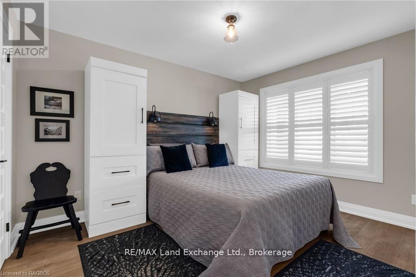
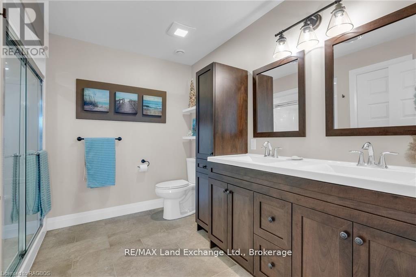
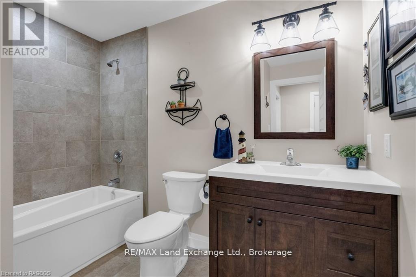
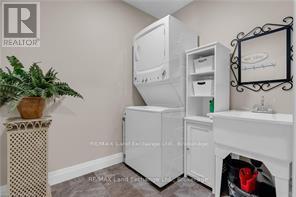
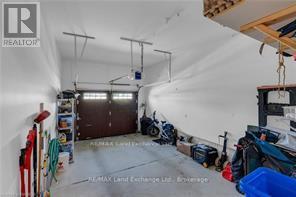
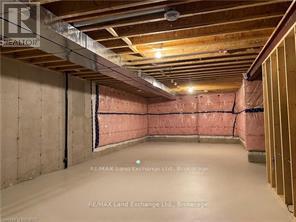
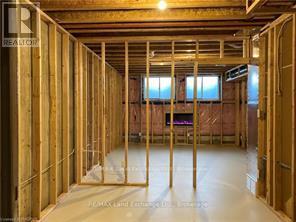
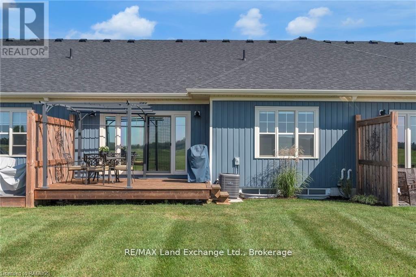
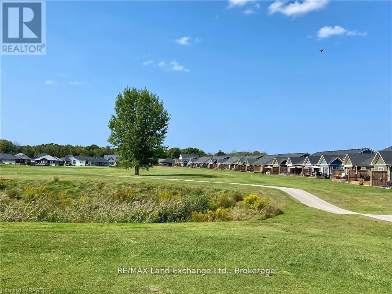
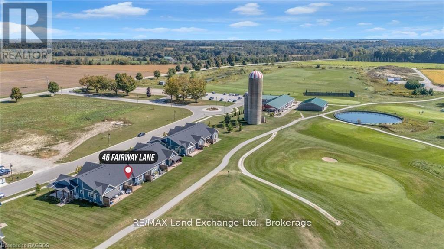
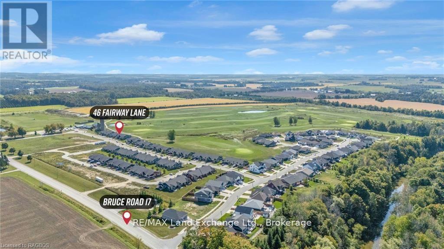

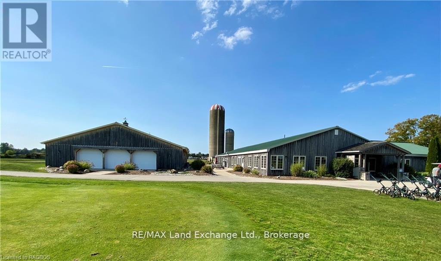
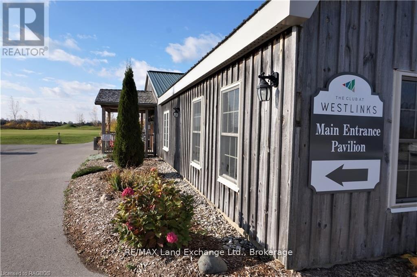
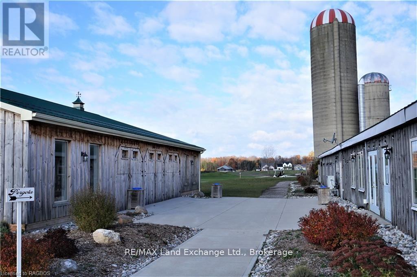
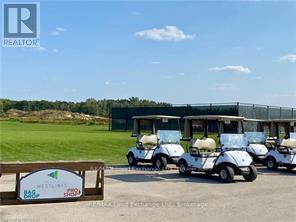
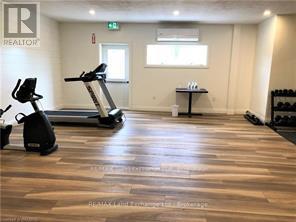
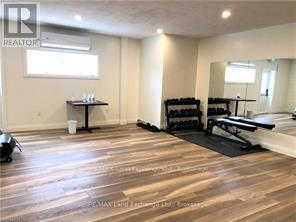
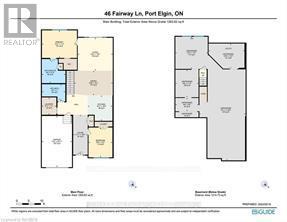
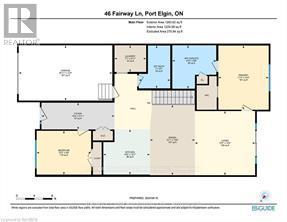
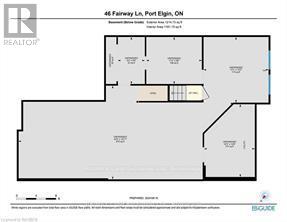
Property Details
Financial Details
| Detail | Amount |
|---|---|
| List Price | $Contact for Price |
| Maintenance Fee | $440 |
Property Features & Amenities
Area Features & Amenities
Proximity to Lake Huron Access to local parks and trails Shopping centers Restaurants Golf courses Community centersRooms
| Room | Level | Dimensions |
|---|---|---|
| Living room | Main level | 4.09 x 4.37 |
| Dining room | Main level | 3.07 x 4.78 |
| Kitchen | Main level | 3.17 x 3.07 |
| Primary Bedroom | Main level | 3.43 x 4.37 |
| Bedroom | Main level | 3.71 x 2.97 |
| Laundry room | Main level | 2.16 x 1.8 |
| Foyer | Main level | 4.98 x 1.8 |
Cultural & Historical Insights
Feng Shui
The property is likely to face east or southeast, which is generally considered auspicious as it welcomes morning light and positive energy.
Numerology
The number 46 can be broken down to 4 + 6 = 10, and further to 1 + 0 = 1, which signifies new beginnings and leadership.
Historical Facts
- Saugeen Shores was formed in 1999 through the amalgamation of the towns of Port Elgin and Southampton.
- The area is known for its rich maritime history and vibrant arts community.
Community Character
Saugeen Shores is a welcoming community with a blend of families, retirees, and seasonal residents. The area is known for its friendly atmosphere, active lifestyle, and strong community engagement.
Proximity to Lake Huron in 46 Fairway, Saugeen Shores
Welcome to your dream home! This stunning property for sale in Saugeen Shores offers an incredible opportunity to experience luxury living in a vibrant community. Nestled against the picturesque backdrop of the Westlinks Golf Course, this spacious townhouse bungalow features 2 bedrooms and 3 bathrooms, providing ample room for relaxation and entertainment. Priced at $679,000, this meticulously maintained unit is perfect for those seeking a blend of comfort and elegance.
Elegant Living Spaces
As you step inside, you’ll be greeted by over 1200 square feet of thoughtfully designed open-concept living space. The main level boasts a stylish kitchen equipped with customized cabinets and generous counter space, making it a chef’s delight. The inviting living room, complete with patio doors, floods the space with natural light and offers breathtaking views of the golf course. With elegant tray ceilings and neutral decor throughout, this home exudes sophistication and warmth.
The main floor features a luxurious primary bedroom with an ensuite bathroom and a walk-in closet, providing a private retreat after a long day. A second bedroom, a convenient 4-piece bathroom, and a dedicated laundry room enhance the functionality of this charming home. Additionally, the spacious foyer welcomes guests and sets the tone for this elegant abode.
Endless Potential and Community Amenities
But that’s not all—this property for sale in Saugeen Shores also offers a full basement with high ceilings, perfect for future expansion. With egress windows and rough-in plumbing for an additional bathroom, the basement is a blank canvas awaiting your personal touch. Some work has already been initiated, including framing and electrical, providing a head start for your dream family room or additional bedroom.
Living in this community means enjoying a host of amenities, including a golf membership for two at The Westlinks Golf Course, access to a fitness center, and a tennis/pickleball court. With monthly condo fees covering common area maintenance and insurance, you can enjoy a low-maintenance lifestyle without compromising on luxury. Don’t miss your chance to make this beautiful property your own!
Ready to experience everything this property for sale in Saugeen Shores has to offer? Schedule a viewing today and step into the next chapter of your life in this exquisite townhouse bungalow. Call now to arrange your personal tour and discover your new home!
Newest Listings in Ontario
Explore the Latest Properties for Sale
Browse Ontario's newest real estate listings, from modern condos to spacious family homes. Find the perfect property in top cities and growing communities today!
- Attached Garage
- Central air conditioning
- Forced air
- ...more
- Aluminum siding
- Attached Garage
- Central air conditioning
- ...more
- Aluminum siding
- Block
- Detached Garage
- ...more
- Central air conditioning
- Dryer
- Forced air
- ...more
- Brick Facing
- Central air conditioning
- Forced air
- ...more
- Dishwasher
- Dryer
- Fireplace(s)
- ...more
- Attached Garage
- Brick
- Central air conditioning
- ...more

