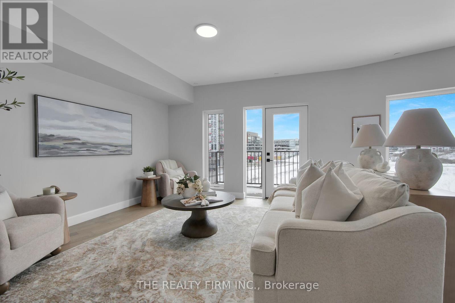
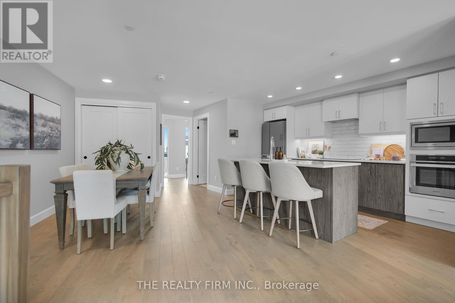

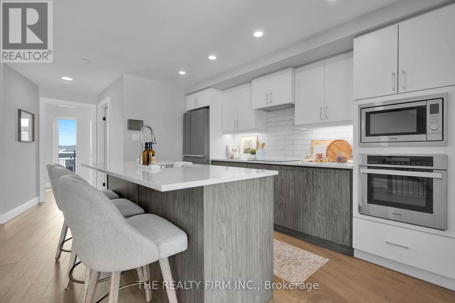
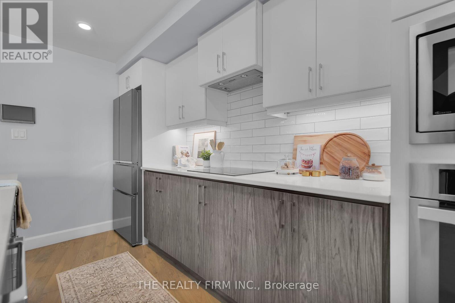
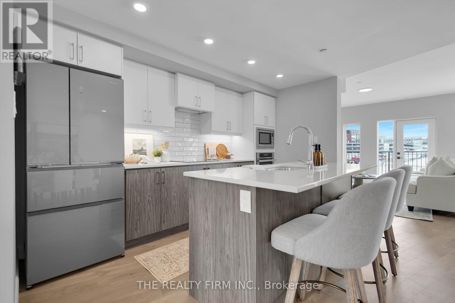
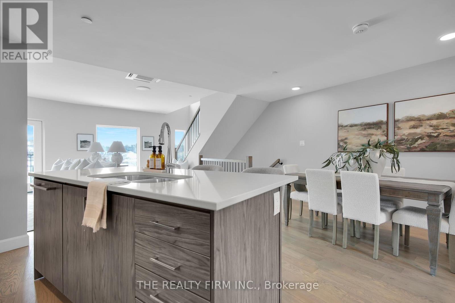
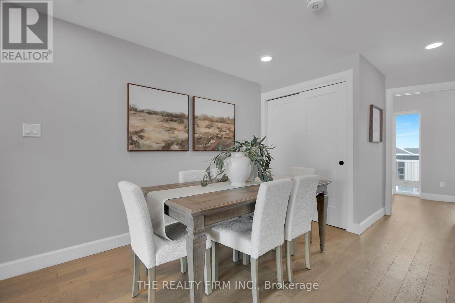
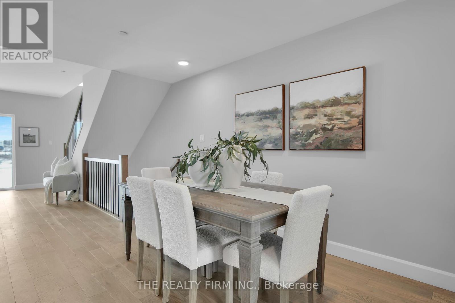
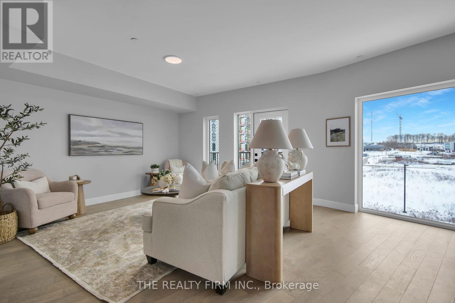
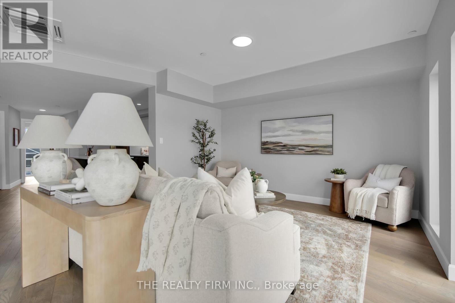
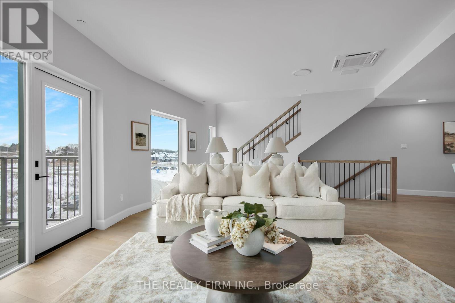
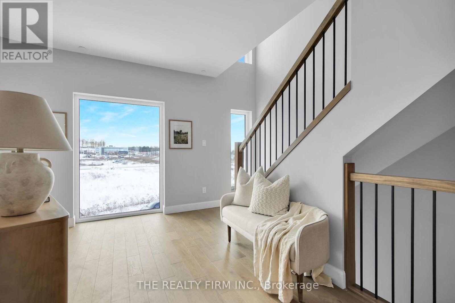
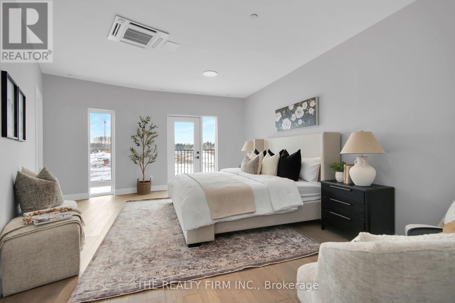
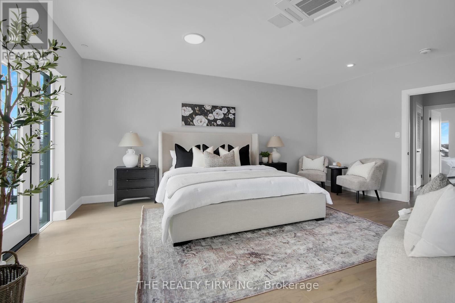
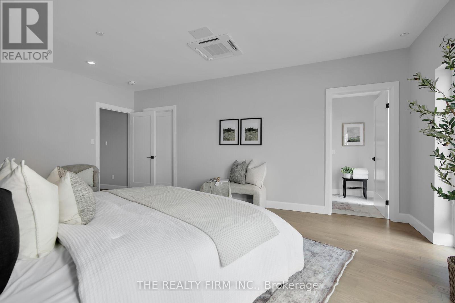
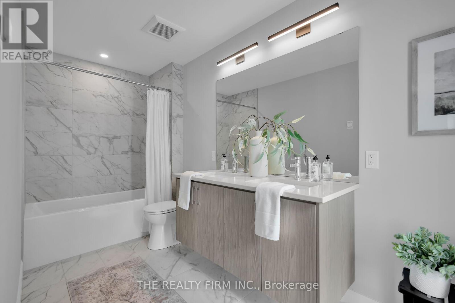
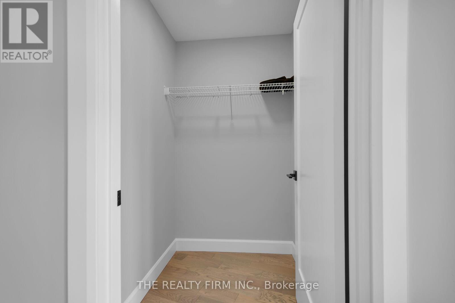
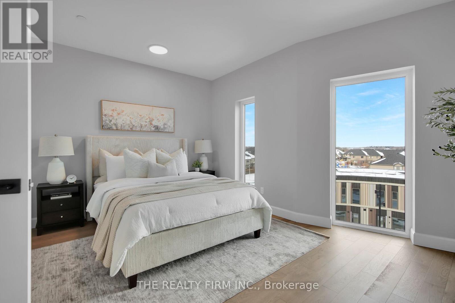
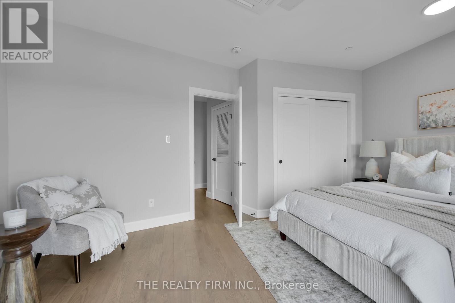
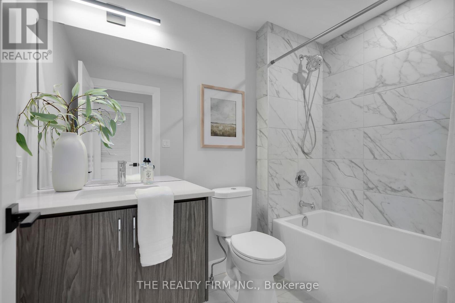
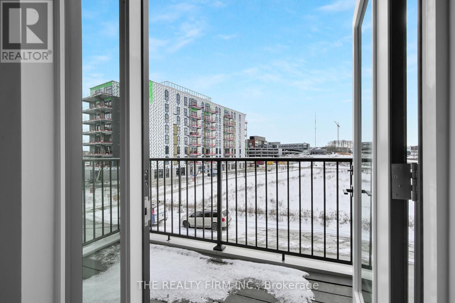
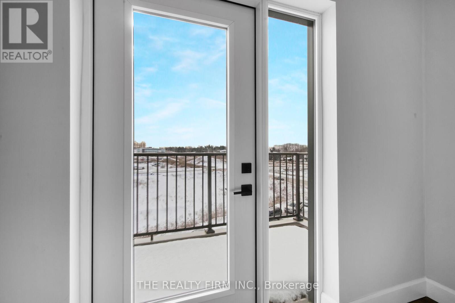
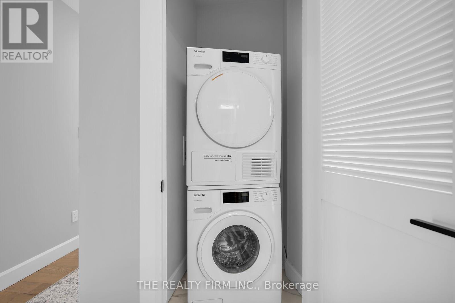
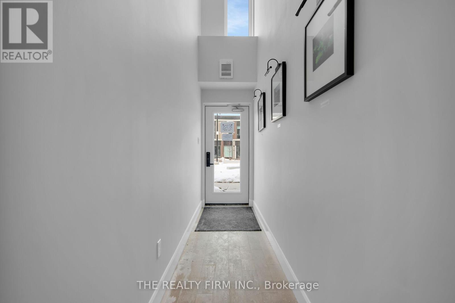
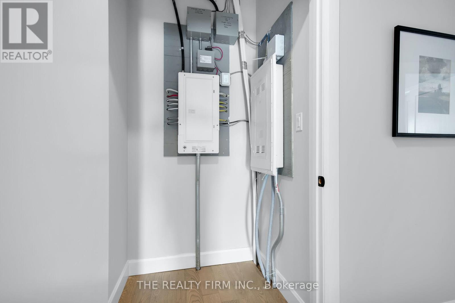
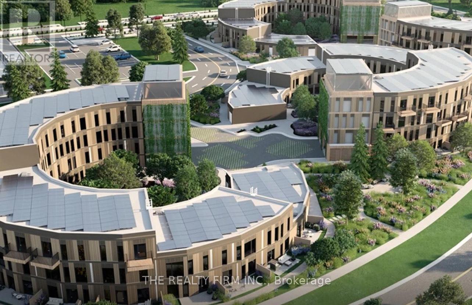
Property Details
Financial Details
| Detail | Amount |
|---|---|
| List Price | $Contact for Price |
| Maintenance Fee | $487 |
Property Features & Amenities
Area Features & Amenities
Proximity to parks Family-friendly community Community Centre Shopping centres Schools Public transportRooms
| Room | Level | Dimensions |
|---|---|---|
| Kitchen | Third level | 3.96 x 3.87 |
| Living room | Third level | 3.69 x 3.69 |
| Dining room | Main level | 3.69 x 3.04 |
| Office | Third level | 4.26 x 1.82 |
| Bathroom | Third level | 1.21 x 1.52 |
| Primary Bedroom | Upper Level | 4.87 x 4.57 |
| Bathroom | Upper Level | 1.82 x 2.13 |
| Bedroom 2 | Upper Level | 4.26 x 3.35 |
| Bathroom | Upper Level | 1.95 x 2.45 |
Cultural & Historical Insights
Feng Shui
The property faces east, which is considered auspicious as it welcomes the morning sun, symbolizing new beginnings and prosperity.
Numerology
The number 2062 adds up to 10, which is a number of completion and wholeness, suggesting a harmonious living environment.
Historical Facts
- London was established in 1826 and has a rich history as a regional center for commerce and education.
- The area has evolved significantly, with a blend of modern developments and historical architecture.
Community Character
The local community is diverse and welcoming, with a mix of families, young professionals, and retirees. It fosters a strong sense of belonging with numerous community events and activities.
Proximity to parks in 2062 Lumen, London
Discover Evolved living at EVE Park, a pioneering net-zero community in West 5 community London. The Sumac model features a generous open floor plan with 2 bedrooms, 2.5 bathrooms, and a dedicated space for your home Office. The main level showcases hardwood flooring throughout and a private outdoor patio perfect for enjoying your morning coffee. Expansive windows fill the living room, dining area, kitchen, and an office with natural light. Upstairs, you’ll find laundry facilities, 2 bathrooms, and two spacious bedrooms. The primary bedroom includes a large walk-in closet and a private ensuite. This home is built with sustainable, natural materials and boasts high-end finishes like quartz countertops and energy-efficient appliances. The unique parking tower accommodates electric vehicles and even offers a Tesla Car Share option. Dont miss your chance to embrace the Evolved lifestyle! (39838915) (id:58062)
Newest Listings in Ontario
Explore the Latest Properties for Sale
Browse Ontario's newest real estate listings, from modern condos to spacious family homes. Find the perfect property in top cities and growing communities today!
- Attached Garage
- Central air conditioning
- Forced air
- ...more
- Aluminum siding
- Attached Garage
- Central air conditioning
- ...more
- Aluminum siding
- Block
- Detached Garage
- ...more
- Central air conditioning
- Dryer
- Forced air
- ...more
- Brick Facing
- Central air conditioning
- Forced air
- ...more
- Dishwasher
- Dryer
- Fireplace(s)
- ...more
- Attached Garage
- Brick
- Central air conditioning
- ...more

