7442 SILVER CREEK CRESCENT London South (South V), Ontario N6P0G6
Google Maps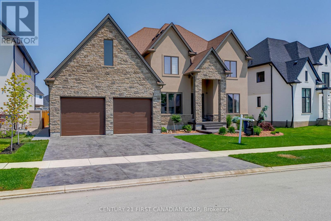

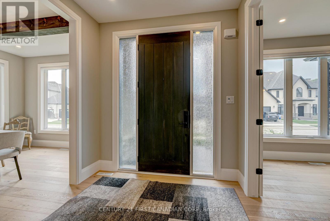
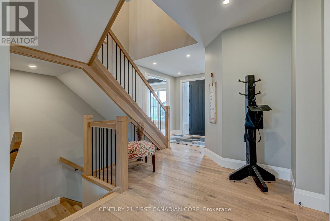

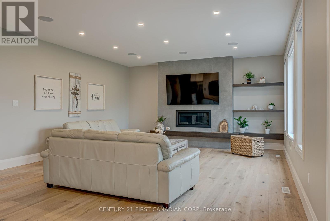
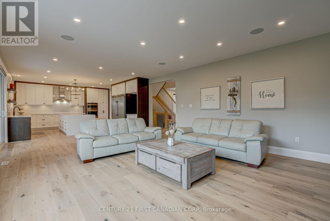
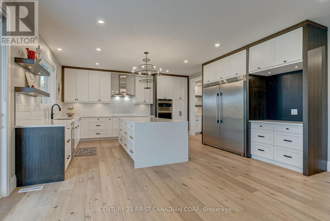
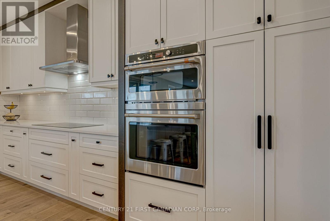
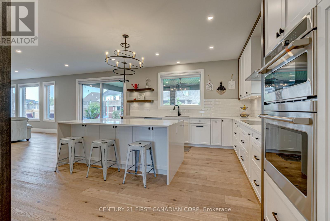
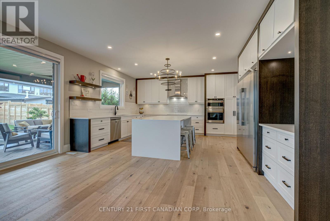
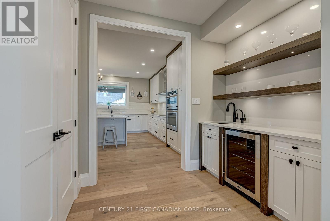
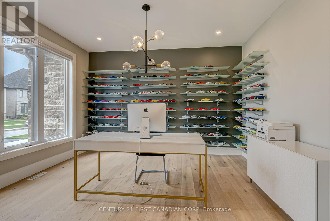
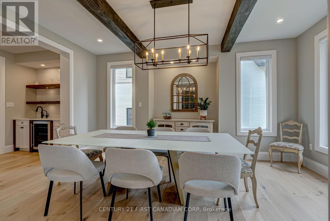
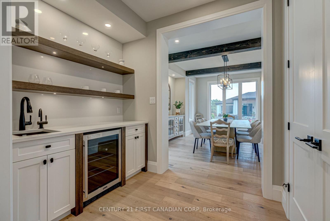
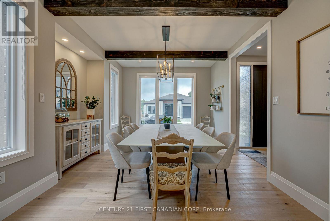
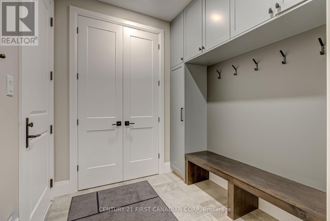
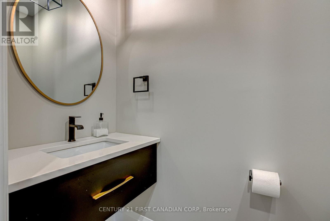
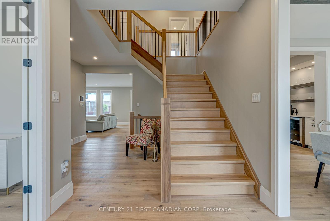
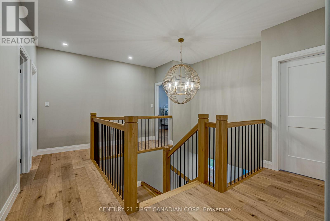
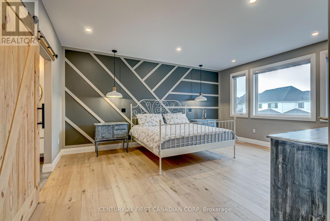
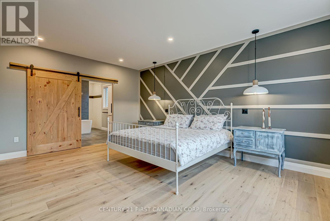
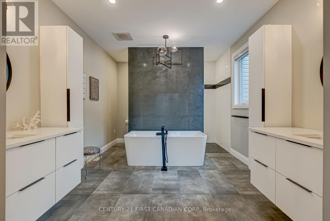
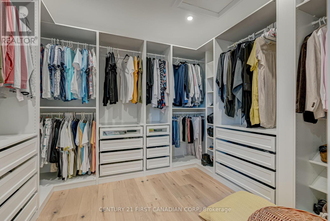
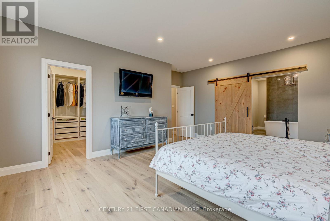
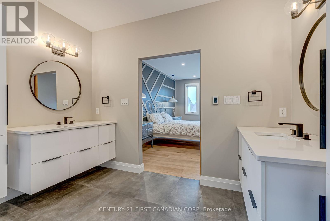
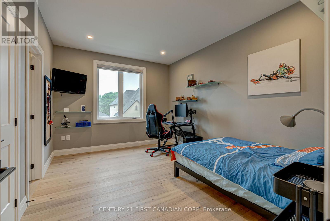
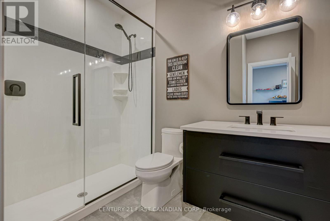
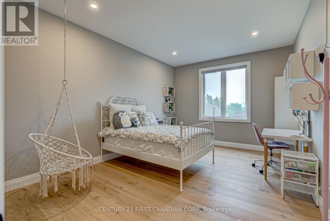
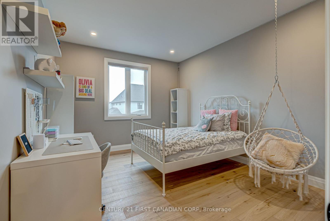
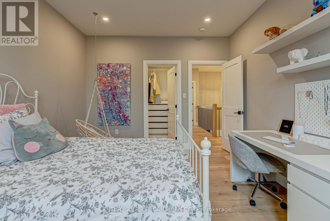
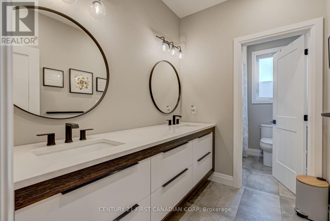
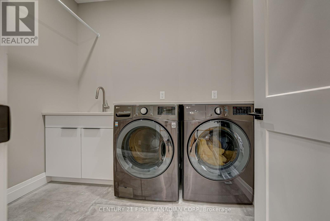
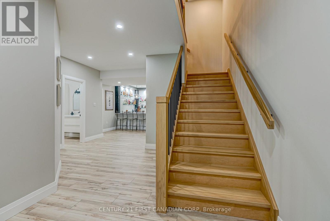
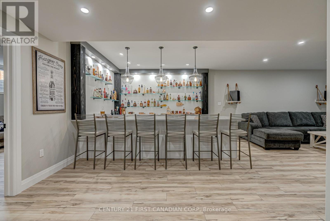
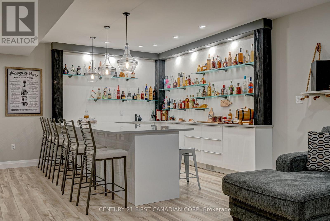
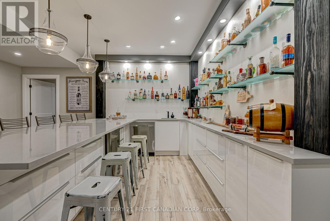
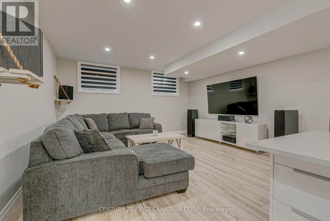
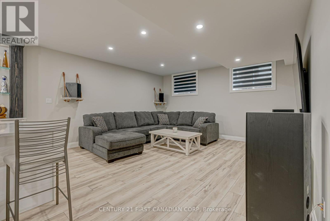
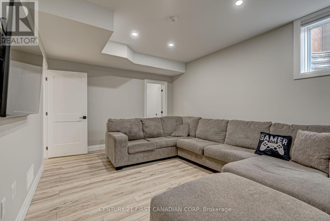
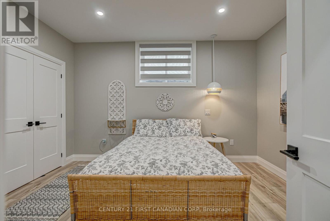
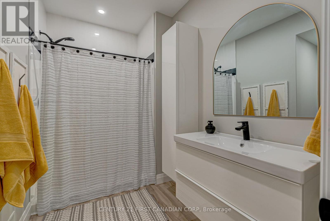

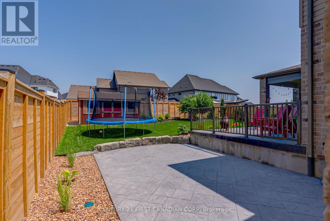
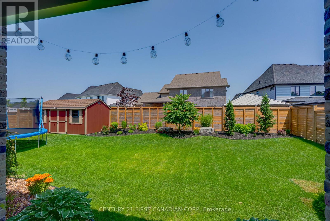
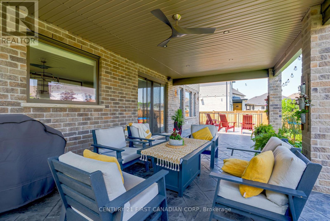
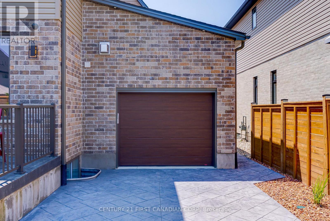
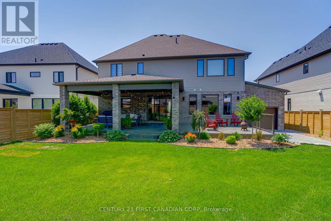
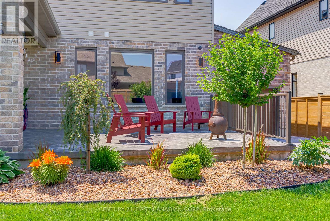
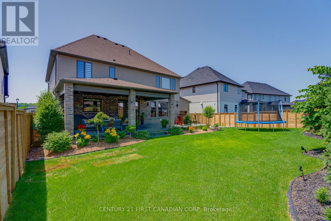
Property Details
Basic Information
Location
Property Details
Utility Information
Financial Details
| Detail | Amount |
|---|---|
| List Price | $1,594,900 |
| Annual Tax Amount (2024) | $11,468 |
| Property Valuation | Get Property Valuation |
Property Features & Amenities
Rooms
| Room | Level | Dimensions | Features |
|---|---|---|---|
| Second level | 2.59 x 1.85 | ||
| Second level | 3.56 x 3.35 | ||
| Second level | 3 x 3 | ||
| Second level | 5.66 x 4.37 | ||
| Second level | 2 x 2 | ||
| Second level | 4.32 x 3.68 | ||
| Second level | 2 x 2 | ||
| Second level | 4.93 x 3.48 | ||
| Lower level | 4.04 x 3.15 | ||
| Lower level | 2 x 2 | ||
| Main level | 2.49 x 2.44 | ||
| Lower level | 4.95 x 3.48 | ||
| Lower level | 4.95 x 3.66 | ||
| Lower level | 4.95 x 4.95 | ||
| Main level | 3.66 x 2.84 | ||
| Main level | 4.9 x 3.38 | ||
| Main level | 3.38 x 1.55 | ||
| Main level | 5.18 x 3.38 | ||
| Main level | 5.18 x 2.13 | ||
| Main level | 5.18 x 4.39 | ||
| Main level | 3 x 3 | ||
| Main level | 2.24 x 2.11 |
Location Details
London South (South V) Property Description
Spectacular South London Residence – This custom-built home is truly a masterpiece. Boasting approx. 4700 square ft, this home encompasses 4+2 beds + 5 baths, providing ample space for family and guests. Step inside & experience luxury living at its finest with posh Hardwood flooring & 9FT ceilings throughout, custom oversized chef’s kitchen with premium appliances, large accent gas fireplace wall and full interior/exterior entertainment! Attention to detail is evident throughout, featuring heated ensuite flooring, in-wall central vacuum system, closet built-ins with automatic lighting, laundry & night lights throughout. Lower level is professionally finished with 2 bedrooms, 1 bath and a bar, perfect for entertaining. Upon arrival, you’ll be greeted by a gleaming concrete driveway leading to a 3 car drive-through garage. The meticulously landscaped backyard features extensive landscaping accompanied by a large covered patio and sport court area. Don’t miss out on the opportunity to call this impressive property your home sweet home. (id:58062)

