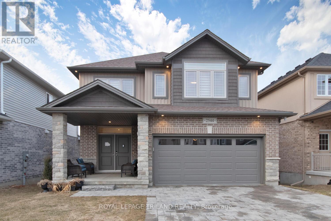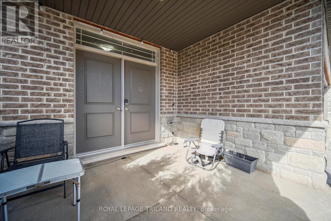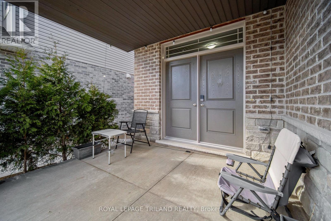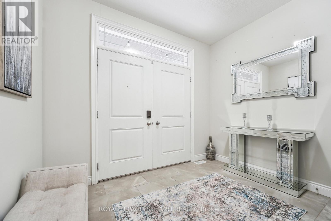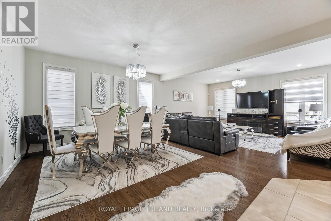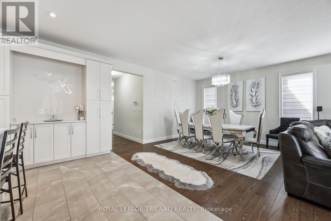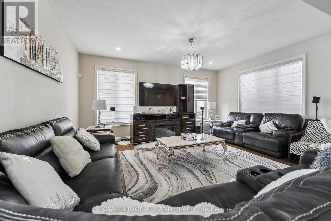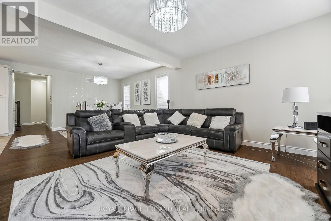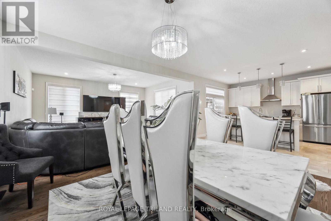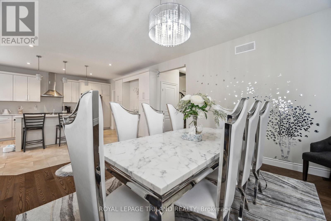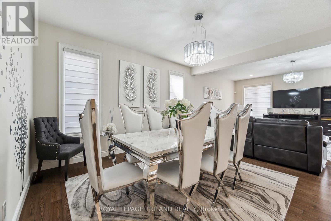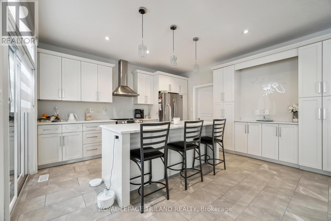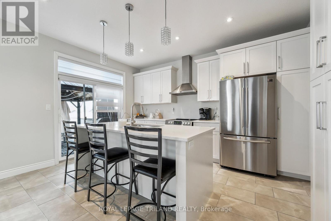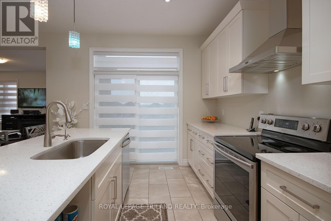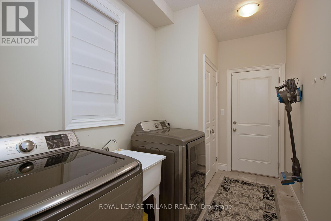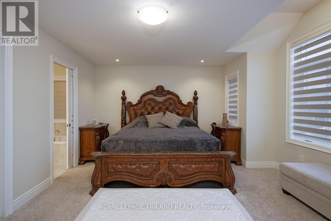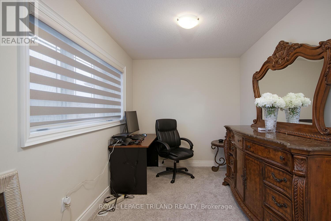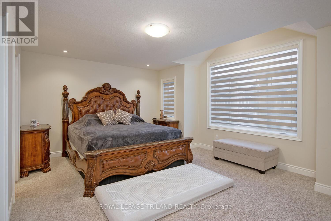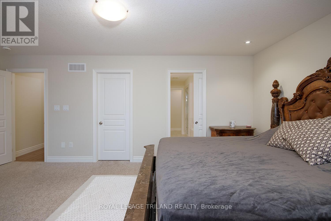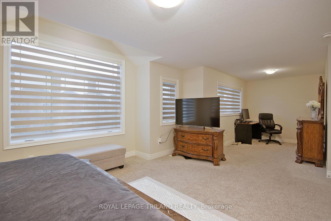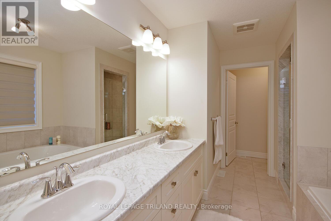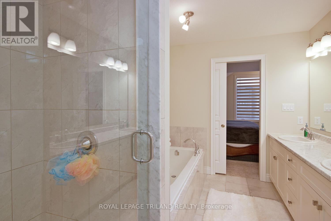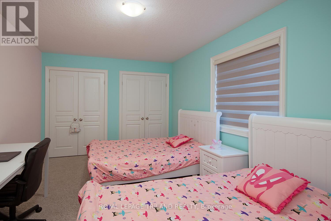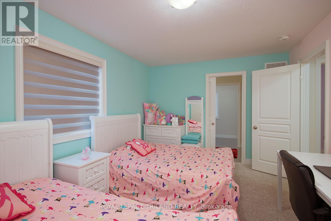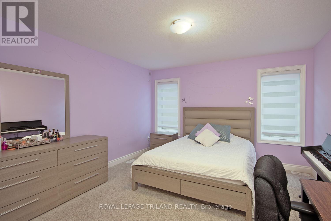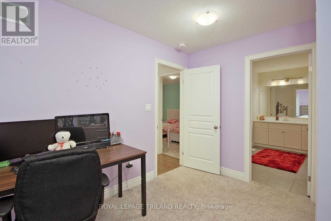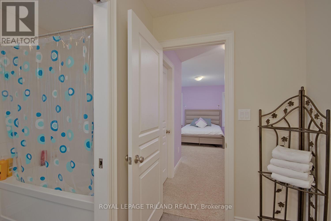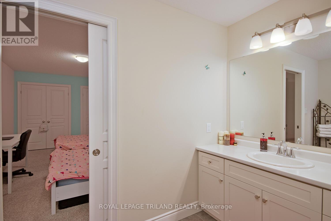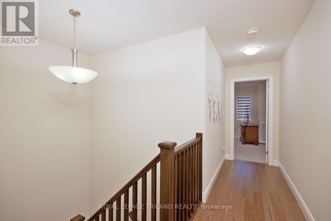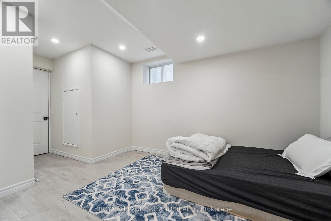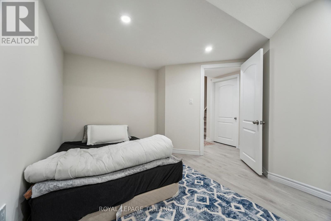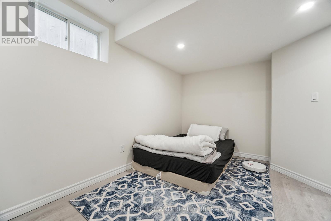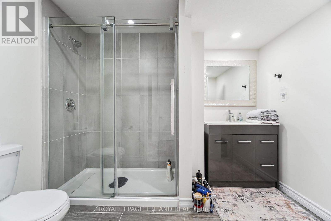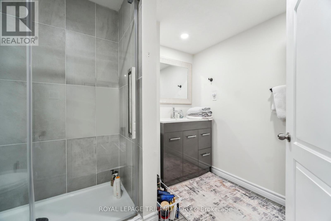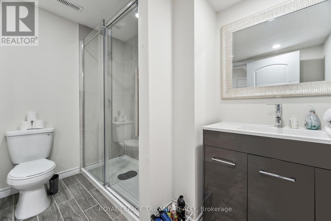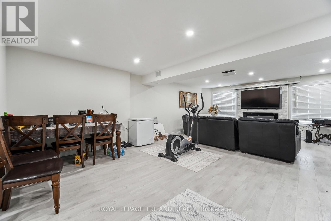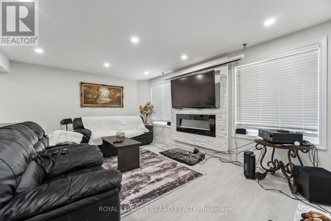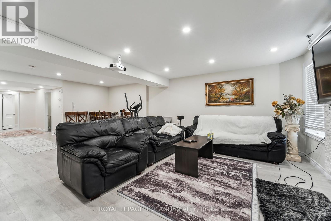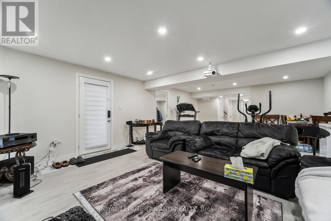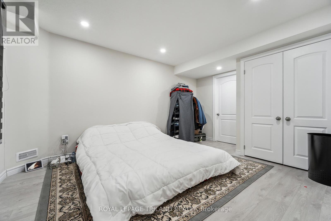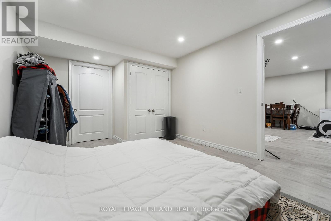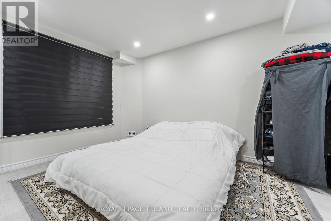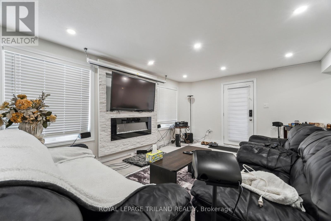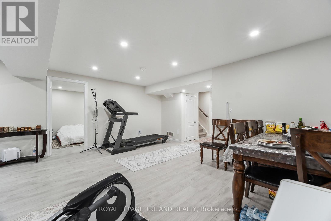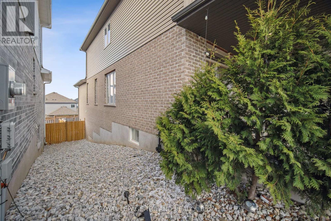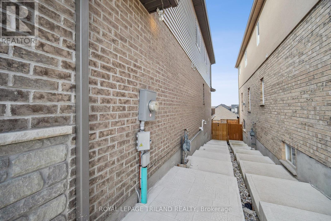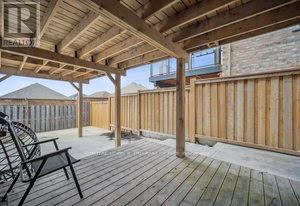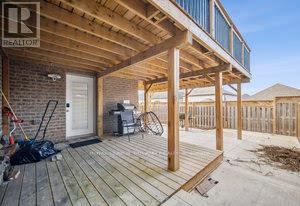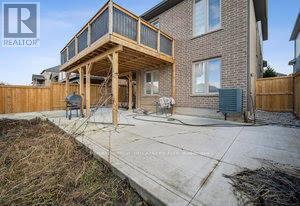London South (South U) Property Description
Welcome to 2544 Holbrook Drive located in the beautiful development in Victoria on the River. 3 bedrooms on second floor-1 large master bedroom, fourth bedroom converted to a large master bedroom with full upgraded ensuite. 2 other bedrooms share full 4 piece bathroom with separate tub and toilet (Jack and Jill bathroom). Huge foyer leading to den/bedroom/office (multiple uses). Open concept to large beautiful modernized kitchen with extended quartz island, granite counter tops, upgraded marvelous cabinets with crown molding. Over the range hood vent, 6 piece Samsung stainless appliances, includes pot lights internally and externally of home, 9 foot ceilings. Upgraded and raised baseboards – 7 inches. Ceramic flooring in wet areas. Dryer and washer accessible on main floor. Hardwood flooring throughout house except for bedrooms (carpet). Double garage, driveway parks 6 vehicles. Exterior of house: mix of stone columns and brick, except for vinyl siding on second level. Cold room (or wine or storage room). Walk out finished basement with large windows, raised ceilings and 3 piece bathroom. Concrete side path to the basement, concrete paths on both sides of the house, patio at the back of the house, huge double deck with a gazebo and a natural gas barbecue. 2 minute walk to river, trails and paths for bicycling and walking, 3 minute drive to all amenities including grocery stores, Elementary and High School. 5 minutes to 401. The home has 3 bedrooms on the second floor plus 1 bedroom/den or multi purpose room on the first floor. (id:58062)
