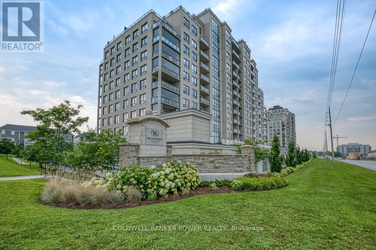
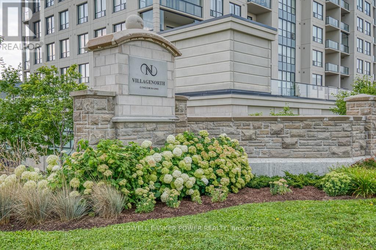
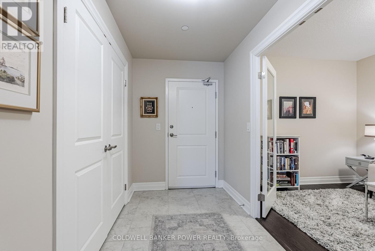
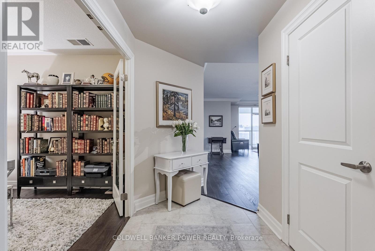
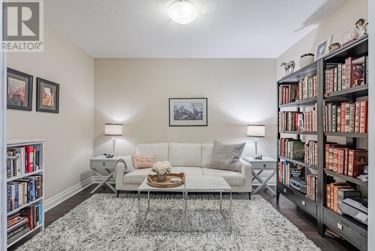
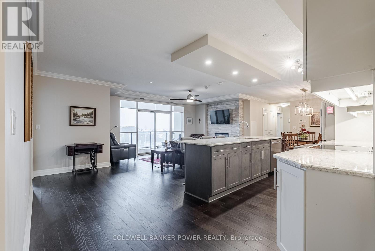
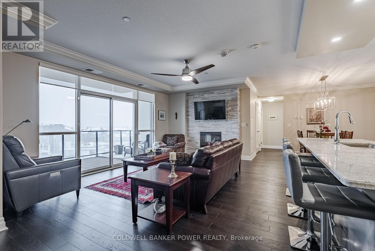
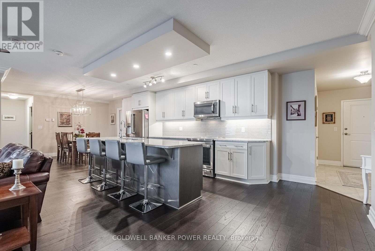
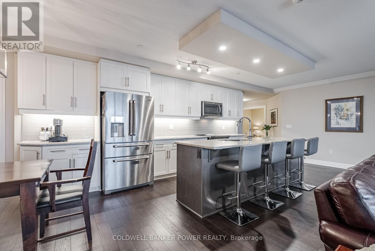

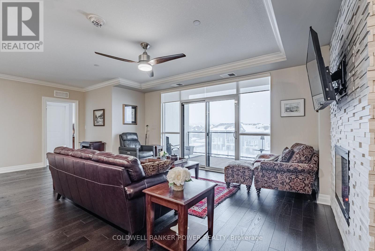

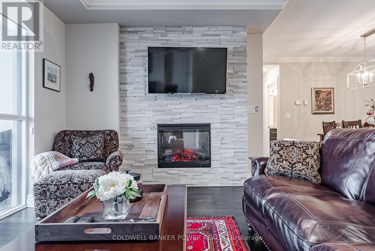
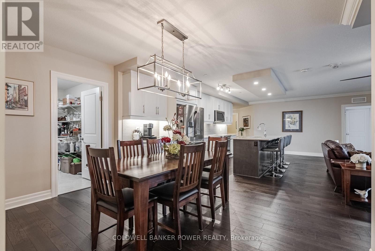
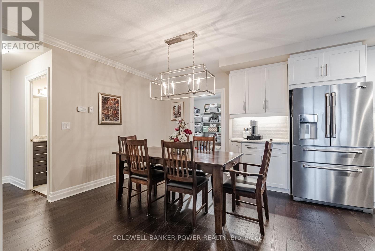
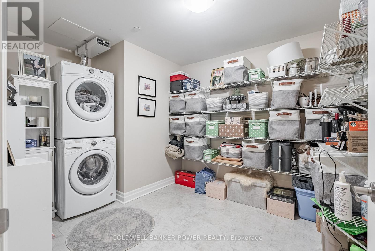
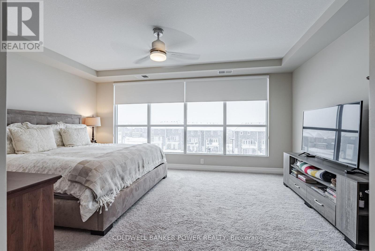
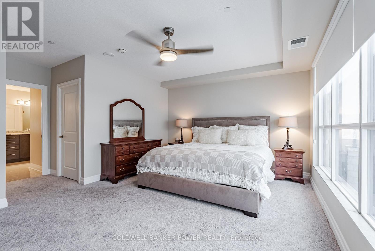
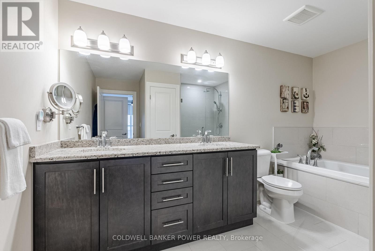
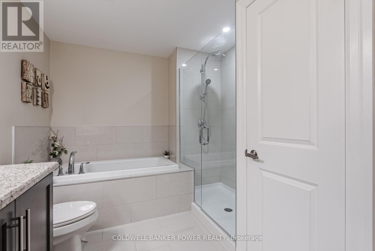
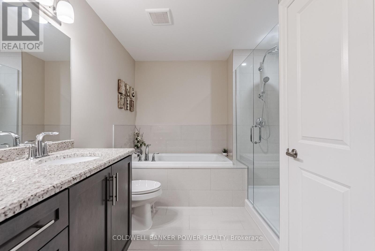
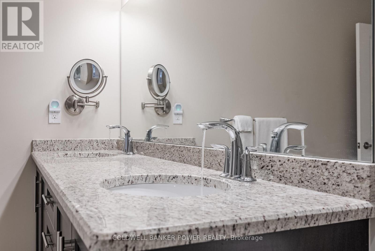
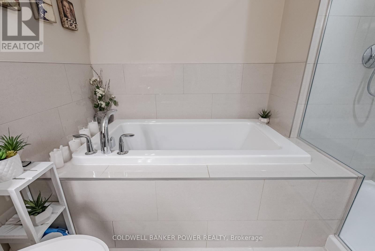
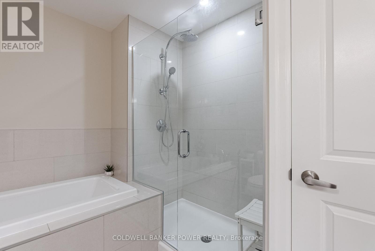
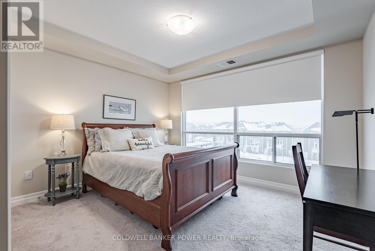
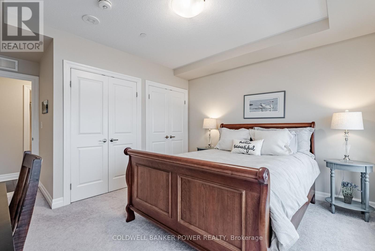
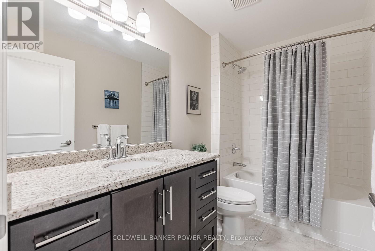
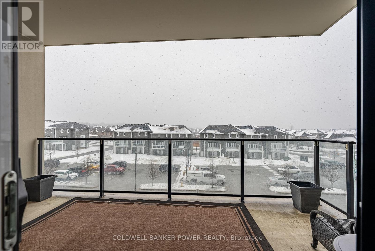
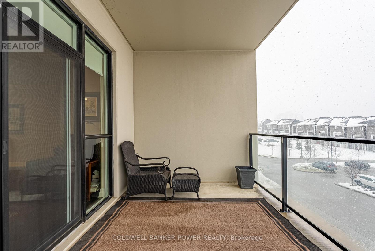
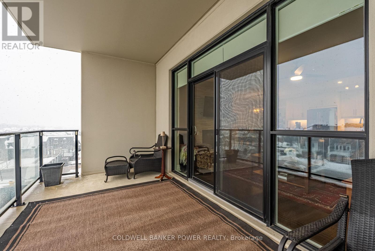
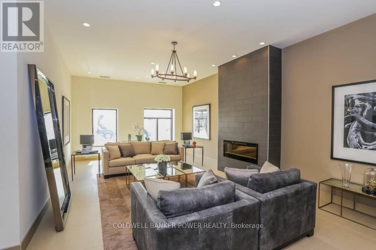
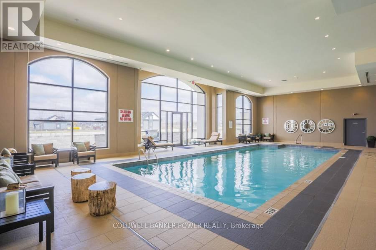
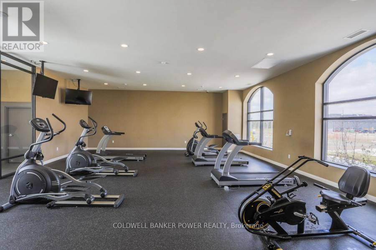
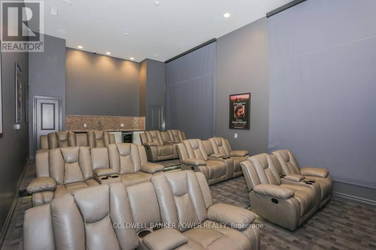
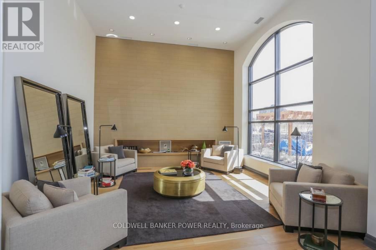
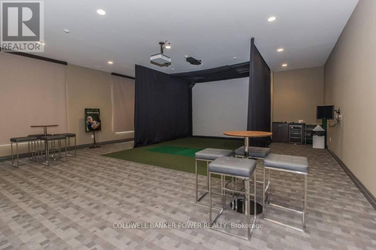
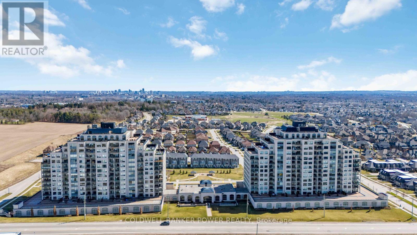
Property Details
Financial Details
| Detail | Amount |
|---|---|
| List Price | $Contact for Price |
| Maintenance Fee | $701 |
Property Features & Amenities
Area Features & Amenities
Proximity to parks Access to shopping and dining Westmount Shopping Centre Schools Public TransitRooms
| Room | Level | Dimensions |
|---|---|---|
| Kitchen | Main level | 3.05 x 2.44 |
| Dining room | Main level | 4.11 x 3.96 |
| Living room | Main level | 5.03 x 2 |
| Primary Bedroom | Main level | 3.96 x 3.35 |
| Bedroom | Main level | 3.85 x 4.67 |
| Den | Main level | 2.9 x 3.86 |
| Laundry room | Main level | 2.98 x 2.91 |
Source: https://bridge.broker/wp-content/themes/bridge/assets/js/app.min.js, Line: 67
Cultural & Historical Insights
Feng Shui
The property faces east, which is associated with new beginnings and prosperity in Feng Shui.
Numerology
The number 260 can be analyzed as 2+6+0 = 8, which is often associated with power and material success.
Historical Facts
- London was established in the early 19th century and has a rich cultural heritage.
- The Westmount area is known for its beautiful parks and family-friendly atmosphere.
Community Character
The local community is diverse and family-oriented, with a strong emphasis on education, outdoor activities, and community events.
Proximity to parks in 260 Villagewalk, London
Executive 2 bedroom plus den condo with 2 underground parking spaces located in upscale North London building. This desirable south facing Vienna Model by Tricar offers 1,802 SF of contemporary luxury living plus an additional 153 SF balcony. The interior features an upgraded open concept white kitchen with granite countertops, stainless appliances & backsplash, large informal dining area with coffee bar and impressive Great Room with gorgeous floor to ceiling stone fireplace. There are 2 spacious bedrooms and 2 full baths including an impressive Primary Retreat complete with walk-in closet and luxurious 5pc ensuite that includes his & hers sinks, oversized glass shower and air jetted tub. Convenient in-suite laundry with excellent storage. This unit comes with a large den that makes for a perfect home office, TV room or guest bedroom. Premium hard surface flooring in Great Room & Den and upgraded JennAir designer fridge & stove. Enjoy your morning coffee watching the sun rise on your private balcony or unwind in the evening with an after work cocktail. Lifestyle features include two owned designated underground parking spaces conveniently located close to elevator, owned storage locker, a spectacular indoor salt water pool, fitness centre, theatre room, billiards/bar lounge and golf simulator. Condo fee INCLUDES heating, A/C and water. This move-in-ready unit is perfect for young professionals & empty nesters and is close proximity to picturesque nature trails, Loblaws, Chapters, Indigo, Masonville Mall, UWO, University Hospital and Sunningdale Golf Course. (id:58062)

