24 RIVERVIEW St. Catharines (Glendale/Glenridge), Ontario L2T3L8
Google Maps
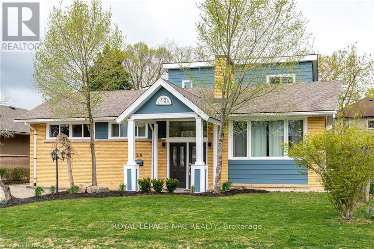
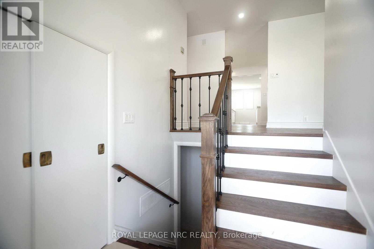
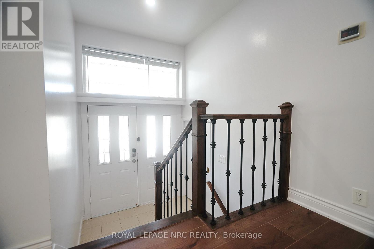

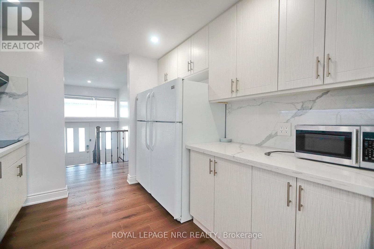
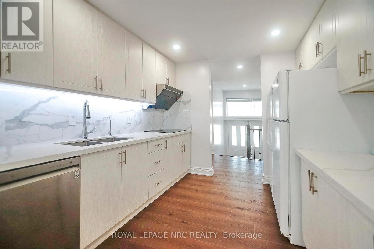
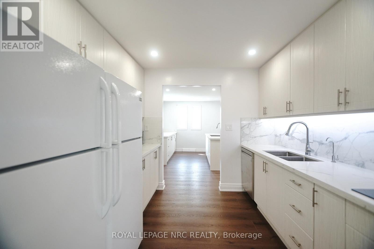
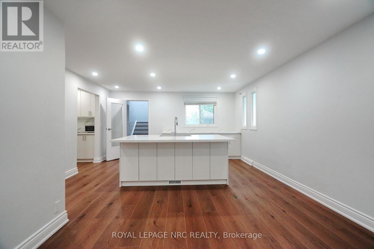
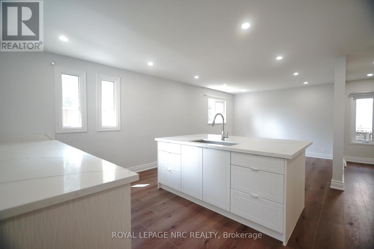
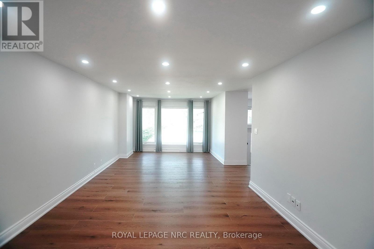
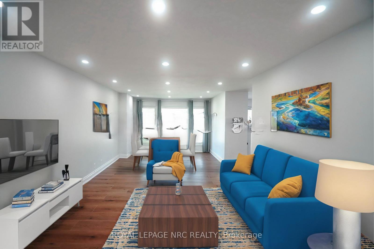
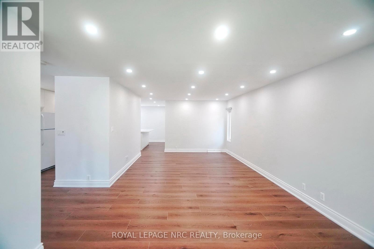
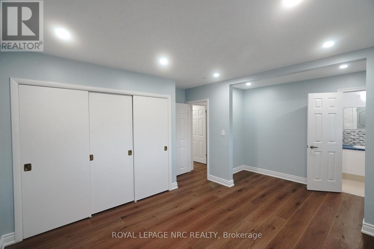
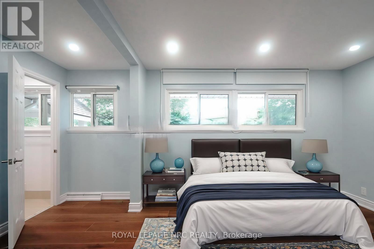
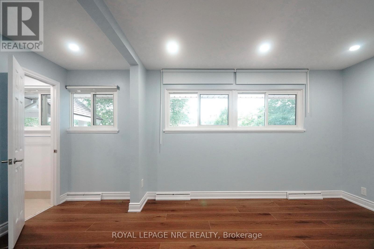
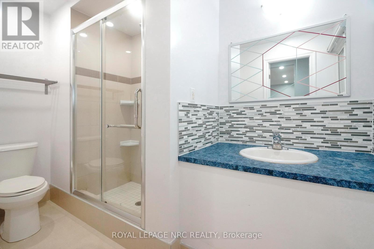
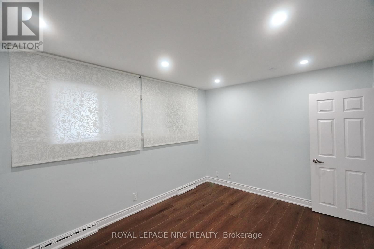
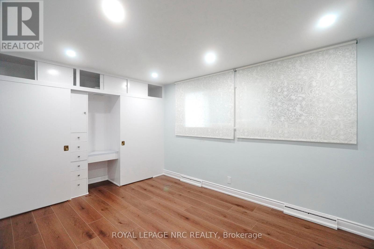
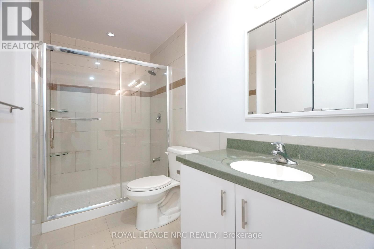
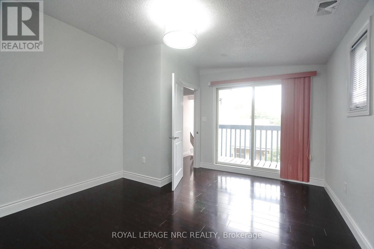
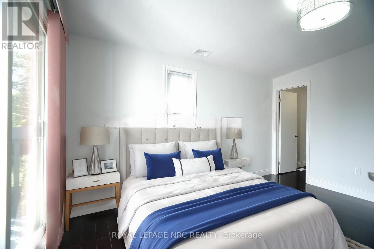
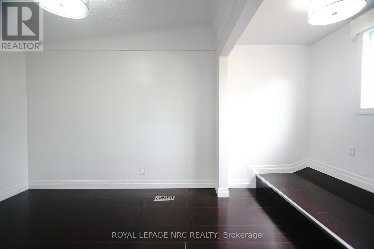
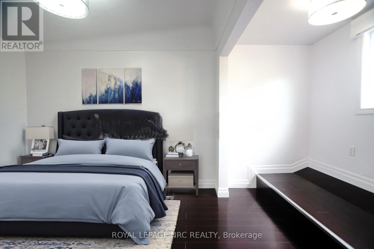
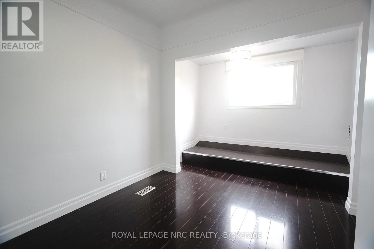
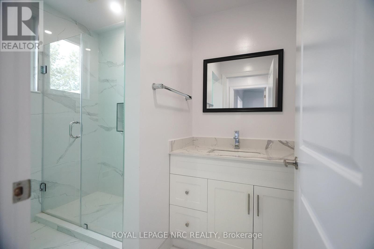
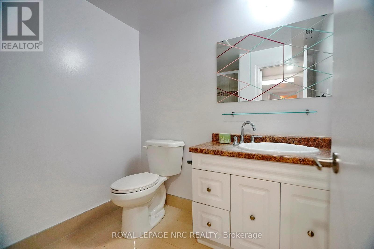
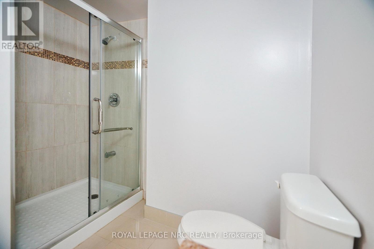
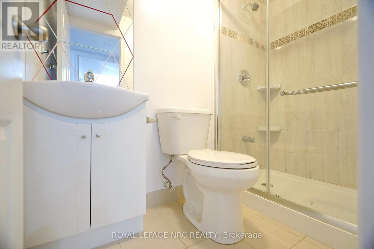

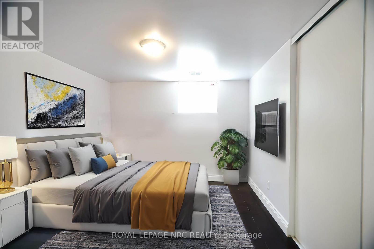
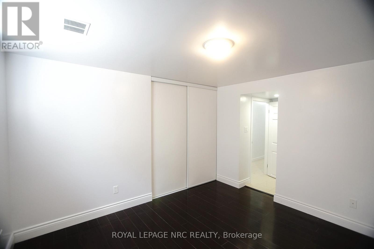
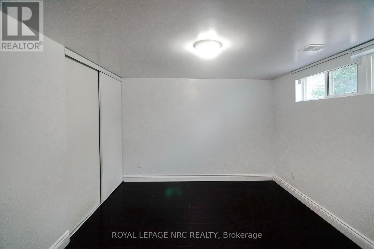
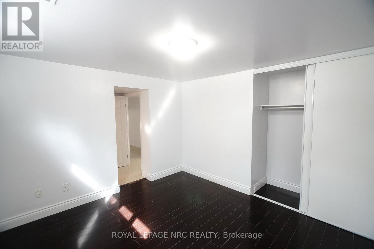
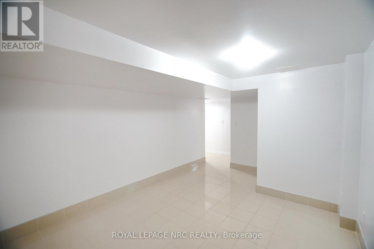
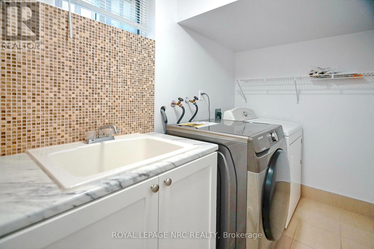
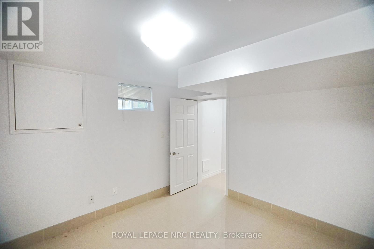
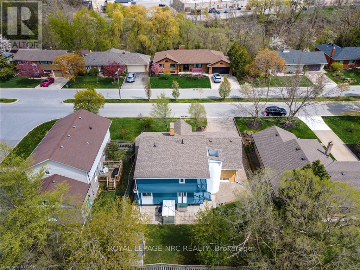
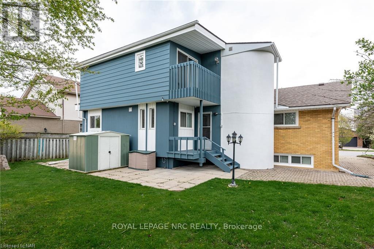

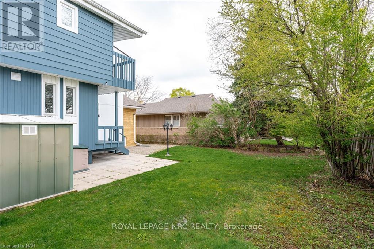
Property Details
Basic Information
Location
Property Details
Utility Information
Financial Details
| Detail | Amount |
|---|---|
| List Price | $850,000 |
| Annual Tax Amount | $5,720 |
Property Features & Amenities
Rooms
| Room | Level | Dimensions | Features |
|---|---|---|---|
| Basement | 3.48 x 3.17 | ||
| Basement | 3.48 x 3.17 | ||
| Basement | 4.83 x 3.28 | ||
| Basement | 3.28 x 3.17 | ||
| Basement | 2.44 x 1.52 | ||
| Main level | |||
| Basement | |||
| Basement | |||
| Main level | 3.05 x 2.87 | ||
| Main level | 7.06 x 3.51 | ||
| Main level | 4.22 x 3.84 | ||
| Main level | 4.98 x 4.14 | ||
| Main level | 3.05 x 1.68 | ||
| Main level | 4.06 x 3.02 | ||
| Second level | 3.68 x 4.19 | ||
| Second level | 4.83 x 2.59 | ||
| Second level |
Property Location
St. Catharines (Glendale/Glenridge) Property Description
This residence at 24 Riverview Boulevard is an excellent choice for a multigenerational family or for a family seeking a separate bedroom wing for teens or in-laws. The home has 2,087 square feet above grade plus a fully finished lower level, for a total of six bedrooms and five bathrooms. The main floor features a grand living room bathed in natural light, and the kitchen is ideal for an active family with two separate workspaces. The upper level has two separate bedrooms that share a fully renovated bathroom with a tiled walk-in shower. Your children will adore their new quarters! The lower level contains an additional two bedrooms and two full bathrooms, as well as a recreation room and an office. (id:58062)

