507 MISSISSAGUA Street Niagara-on-the-Lake, Ontario L0S1J0
Google Maps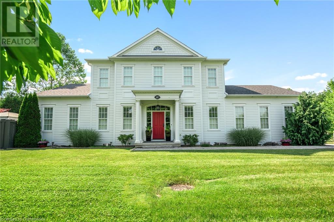
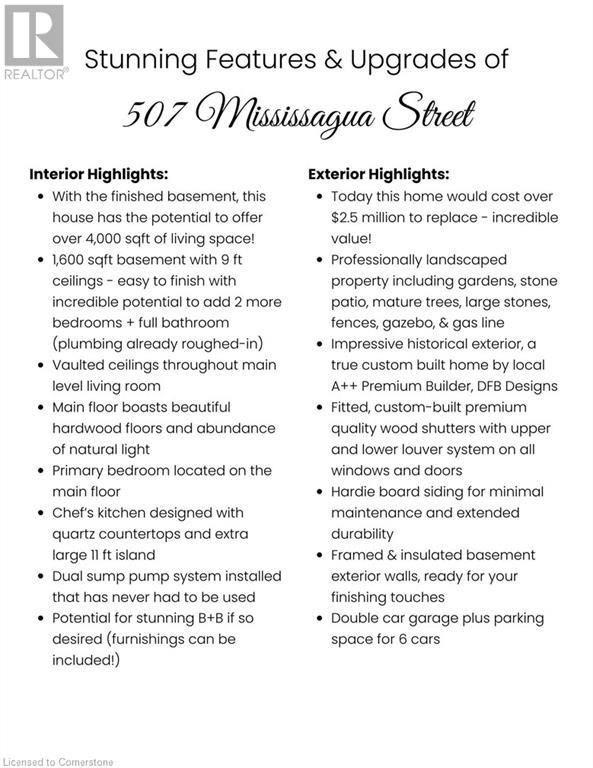
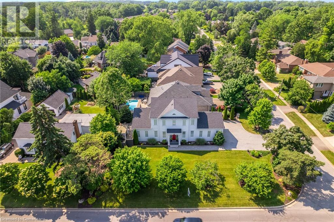
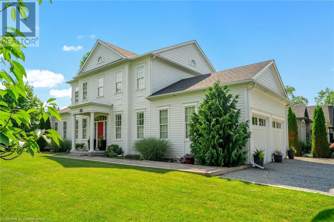
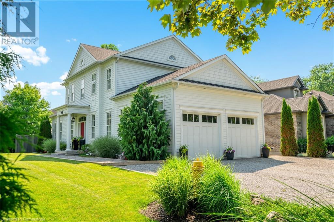
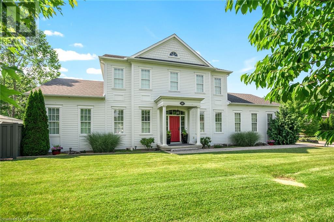
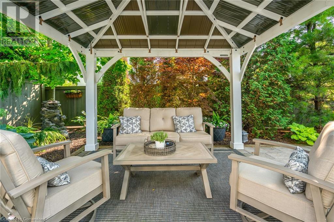
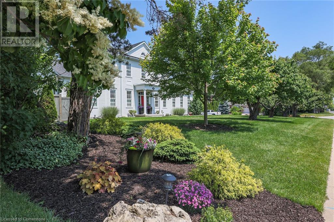
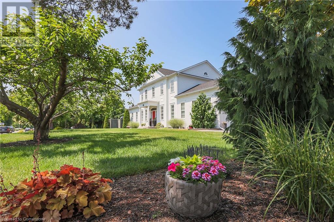
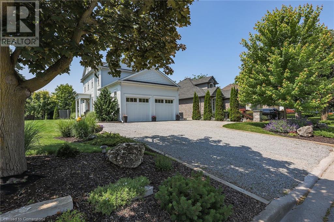
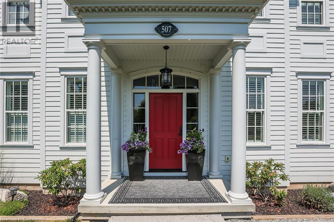
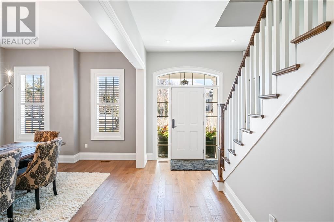
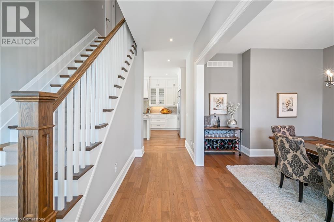
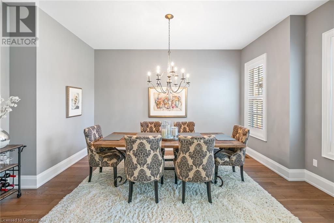
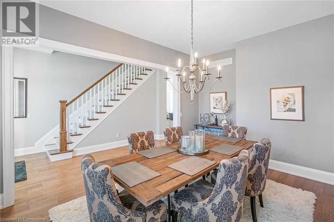
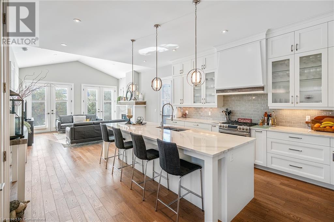
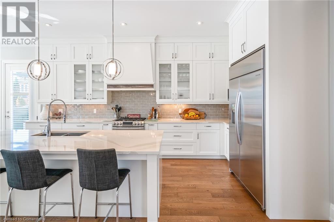
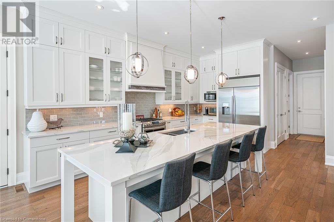
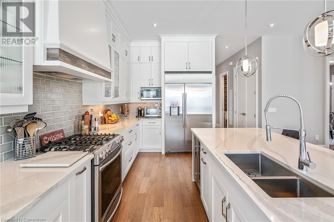
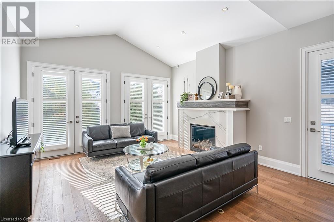
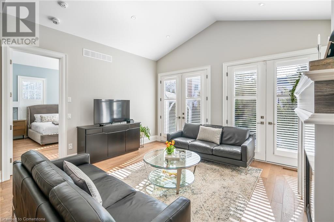
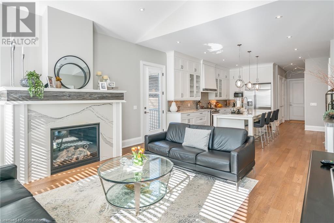
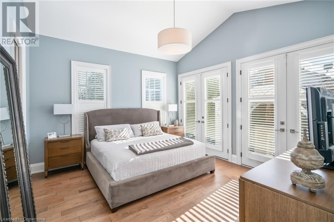
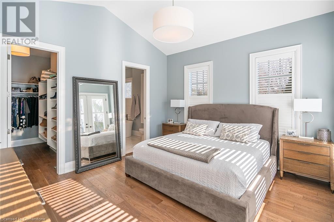
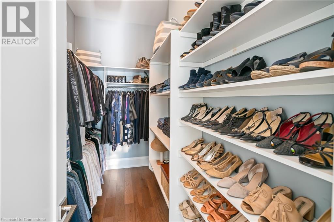
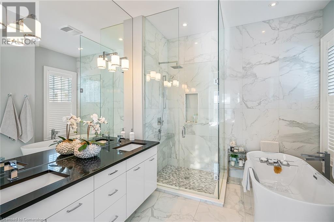
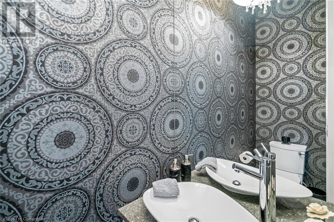
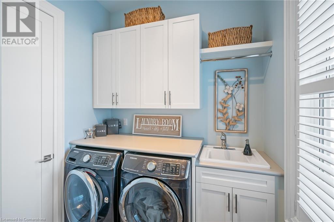
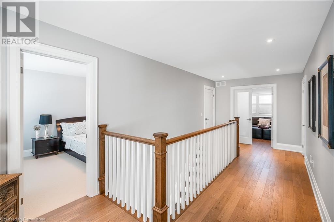
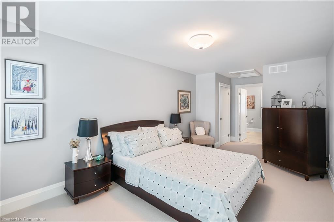
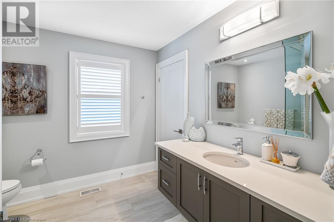
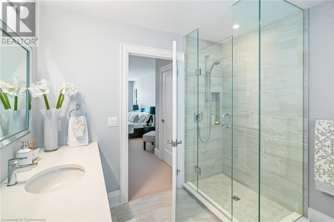
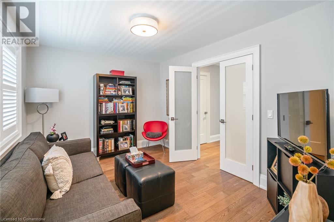
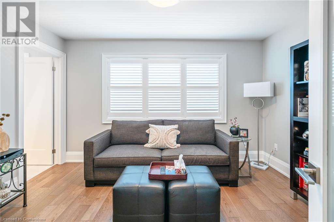
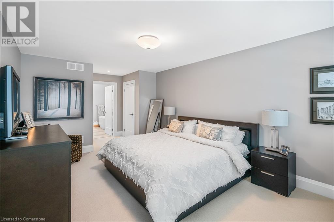
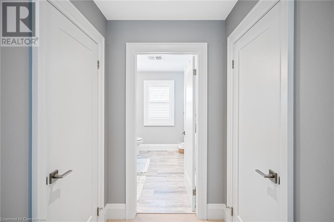
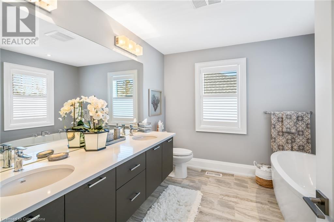
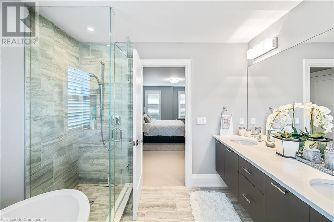
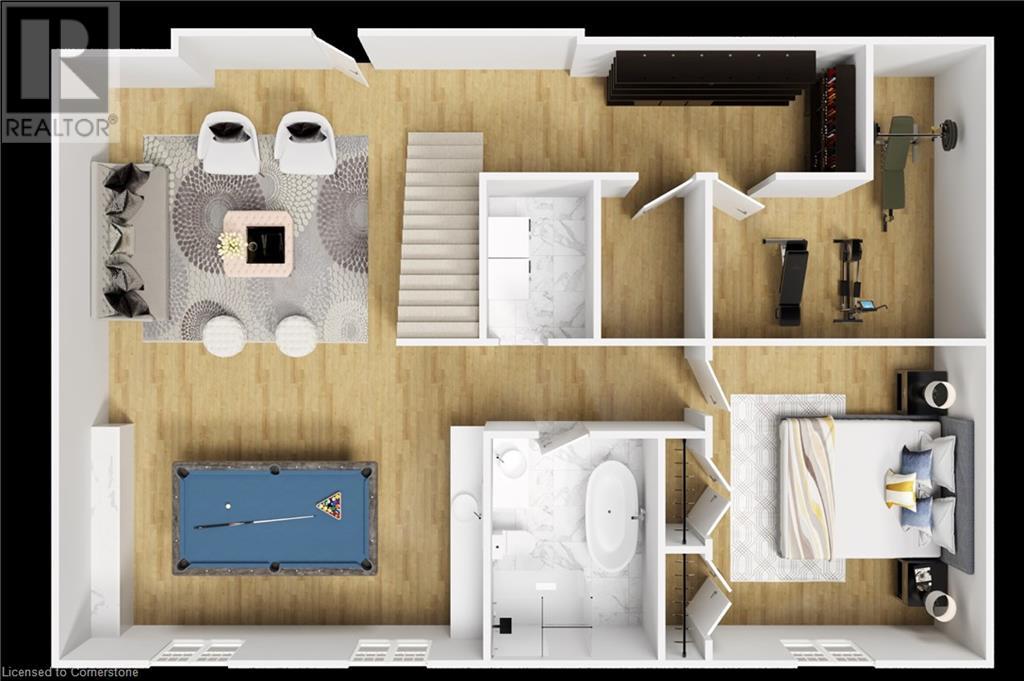
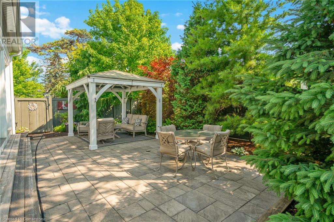
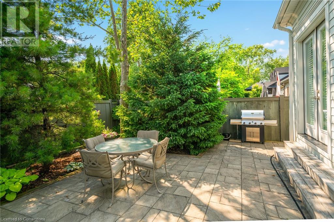
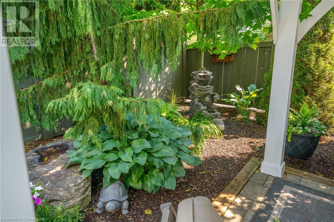
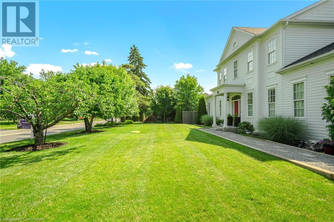
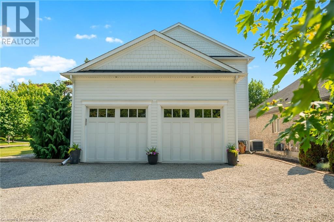
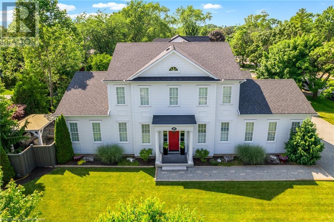
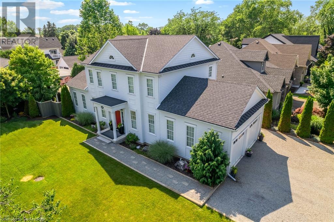
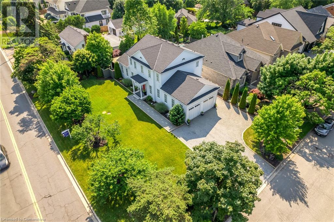
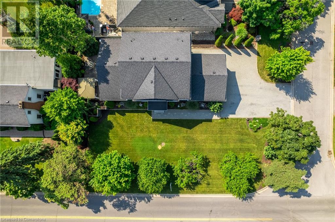
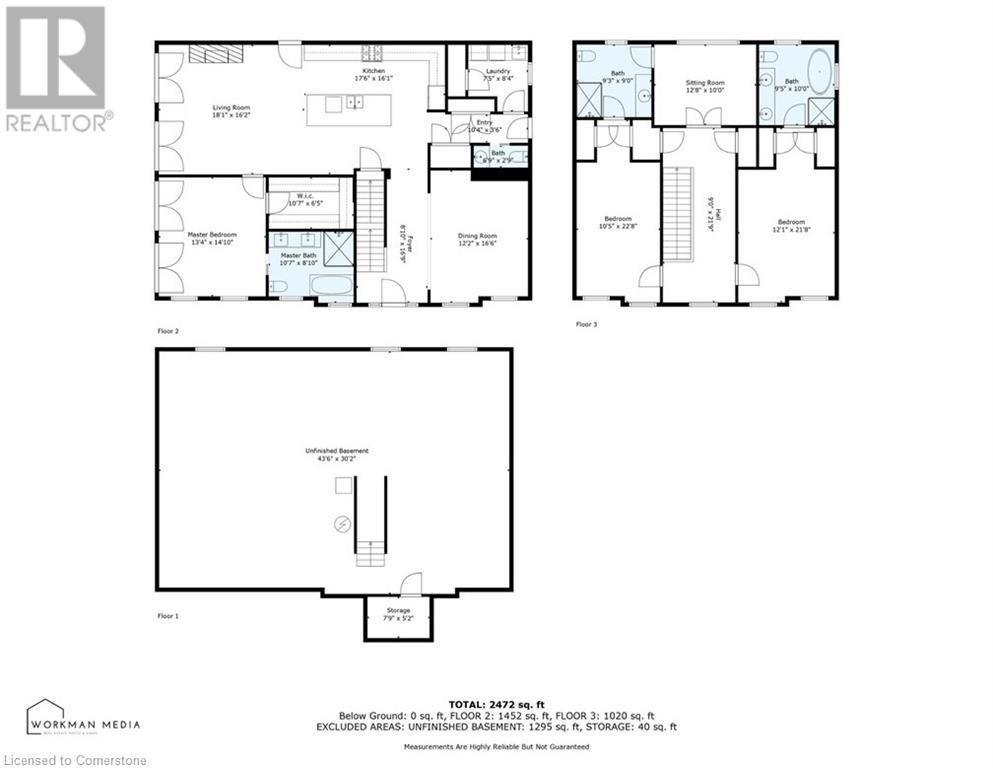
Property Details
Basic Information
Location
Property Details
Utility Information
Financial Details
| Detail | Amount |
|---|---|
| List Price | $1,779,000 |
| Price Per Sq Ft | $675.66 |
| Annual Tax Amount | $7,324 |
Property Features & Amenities
Rooms
| Room | Level | Dimensions | Features |
|---|---|---|---|
| Second level | 9'0'' x 9'3'' | ||
| Second level | 10'5'' x 22'8'' | ||
| Second level | 9'5'' x 10'0'' | ||
| Second level | 12'1'' x 21'8'' | ||
| Second level | 10'0'' x 12'8'' | ||
| Main level | 7'5'' x 8'4'' | ||
| Main level | 8'10'' x 10'7'' | ||
| Main level | 13'4'' x 14'10'' | ||
| Main level | 16'2'' x 18'1'' | ||
| Main level | 16'1'' x 17'6'' | ||
| Main level | 2'9'' x 6'9'' | ||
| Main level | 12'2'' x 16'6'' | ||
| Main level | 8'10'' x 16'9'' |
Location Details
Niagara-on-the-Lake Property Description
INCREDIBLE OPPORTUNITY AT AN INCREDIBLE VALUE! To build this home today would cost over $2.5 MILLION! See the feature sheet in the next photo describing all the fabulous upgrades. Located in the heart of wine country in Niagara-on-the-Lake, this inviting 2-storey home has an impressive historical exterior look & is a true custom-built home crafted by local Builder DFB designs, offering the perfect blend of comfort, sophistication, & charm. Suitable for several possibilities – family home, retired couple w/ main floor bedroom, or stunning B+B (furnishings can be included). The main floor welcomes you with stunning hardwood floors & an abundance of natural light that fills the space. The chef’s kitchen is designed with quartz countertops, custom built cabinets, & an extra-large 11 ft island. The primary suite on the main level offers vaulted ceilings, W/I closet, generous 5-pc ensuite with double vanity. The living room also features vaulted ceilings & cozy fireplace, while a separate dining area, powder room, and laundry complete the main level. Upstairs, 2 oversized bedrooms, each with their own ensuites, along with a 2nd level den/office. The basement features 9-ft ceilings, framed & insulated exterior walls along with rough-in plumbing for a full bathroom, & an electric and gravity sump pump – plenty of potential, promising a personalized space for you & potential to bring the square footage to 4,300. Surrounded by professionally landscaped gardens, with a double car garage, plus space for 6 cars. Stone interlock rear patio is crowned by a covered gazebo, with a gas line for BBQ – perfect for outdoor gatherings. Sitting on land size of 100×114. Near restaurants, premium wineries, breweries, shops, & more! (id:58062)

